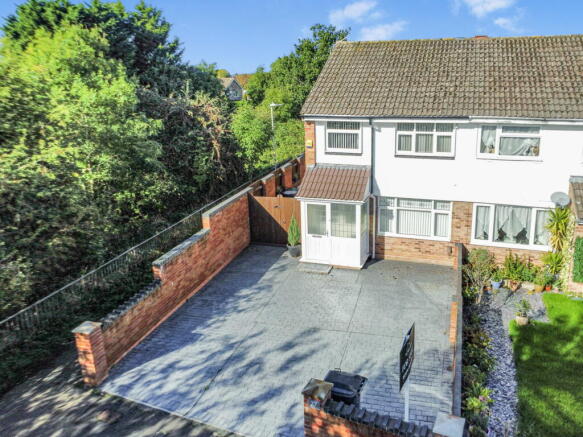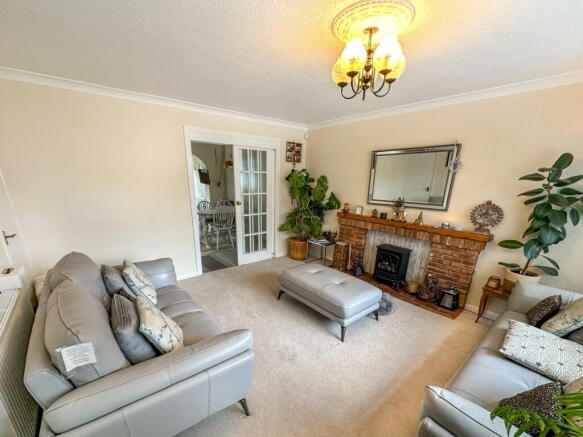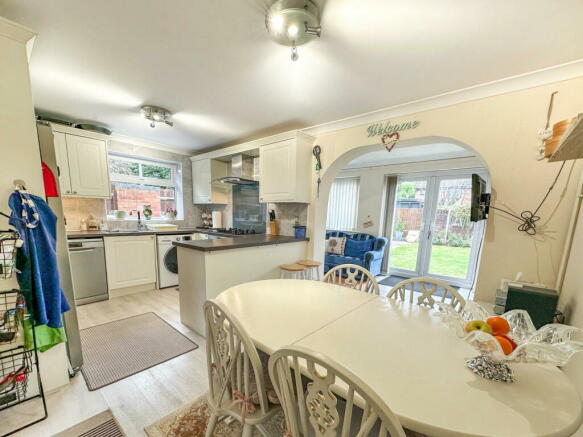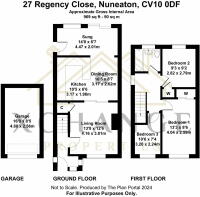
Regency Close, Nuneaton, CV10 0DF

- PROPERTY TYPE
Semi-Detached
- BEDROOMS
3
- BATHROOMS
1
- SIZE
969 sq ft
90 sq m
- TENUREDescribes how you own a property. There are different types of tenure - freehold, leasehold, and commonhold.Read more about tenure in our glossary page.
Ask agent
Key features
- Sold With NO ONWARD CHAIN!
- Charming 3-bedroom home
- Located in a private cul-de-sac
- Spacious living and dining rooms
- Sunroom/Snug with garden views
- Detached garage for secure parking
- Walking distance to Nuneaton town centre
- In catchment for Higham Lane Secondary and Milby Primary schools
- Close to supermarkets and A5 for commuter access
- EPC - D | Council Tax Band - C | Nuneaton & Bedworth Council
Description
BEING SOLD WITH NO ONWARD CHAIN!
Welcome to Regency Close, a beautifully renovated three-bedroom home in a quiet, private cul-de-sac, combining peaceful living with fantastic convenience for both families and commuters.
Property Highlights:
This inviting home immediately catches the eye with its lovely curb appeal. Upon entry, a welcoming hallway leads to a spacious living room (13'8" x 12'6" / 4.16m x 3.81m), perfect for relaxing or entertaining. Adjacent to this is a well-sized dining room (10'5" x 8'7" / 3.17m x 2.62m), great for family meals and gatherings. The heart of the home is the open-plan kitchen (10'5" x 6'6" / 3.17m x 1.98m), which has been thoughtfully designed with ample counter space and storage. Ideal for those who love to entertain, the kitchen flows seamlessly into the dining area and out to the south-west facing garden, offering evening sun perfect for al fresco dinners. A light-filled sunroom (14'8" x 6'7" / 4.47m x 2.01m) at the rear of the home provides a tranquil space to unwind, with year-round garden views.
Upstairs, the property offers three well-proportioned bedrooms. The master bedroom (13'3" x 8'6" / 4.04m x 2.59m) provides generous wardrobe space. Bedroom two (9'3" x 9'2" / 2.82m x 2.79m) and bedroom three (10'6" x 7'4" / 3.20m x 2.24m) are versatile, ideal as additional bedrooms, a guest room, or a home office. A newly renovated family bathroom completes this floor.
sellers Story & Additional Features:
When the current owner first discovered this home, it was the superb connectivity and ideal location that drew her in. Situated only a 15-minute walk from the mainline station, the property provides easy commuting access to Leicester, Tamworth, Coventry, and beyond. The bus service is also exceptional, linking directly to local and regional destinations. With the home tucked at the end of a peaceful cul-de-sac, privacy and tranquility are ensured, while a convenient walkway leads directly to local shops, schools, and colleges.
Purchased as a "forever home," the property has been extensively updated over the years. Renovations include a new porch, driveway, bathroom, kitchen, heating system, and décor throughout. Additional touches like safe and accessible attic storage, new floorboards, and ample insulation make the home highly practical, while the snug area downstairs has been thoughtfully prepared for a future WC or walk-in shower addition.
The kitchen and dining area are a favorite space in the home, allowing for effortless entertaining. With access to the south-west facing garden, the space provides evening light without being overlooked. The entire home is full of natural light, enhancing its warm, homely atmosphere.
Community and Lifestyle:
The neighbourhood itself is welcoming, safe, and quiet, with friendly neighbours who often come together for street parties, making it a true community. This home offers a balance of serenity and connectivity, ideal for those seeking both comfort and convenience.
Key Practical Features:
- Detached Garage: The single-car garage (16'0" x 8'5" / 4.88m x 2.56m) offers secure parking and extra storage, with potential for conversion into a workshop or home office.
- Ample Parking: An attractive driveway comfortably accommodates 3 to 4 cars.
- Expansion Potential: The property has space for an outbuilding, providing additional storage or workspace options.
- Prime Location for Commuters: With easy access to the mainline station and the A5 motorway, this home is perfectly located for commuting.
- Close to Education & Amenities: Situated near North Warwickshire and Hinckley College and within catchment for reputable schools, including Higham Lane Secondary School and Milby Primary School, this property is ideal for families.
With its blend of comfort, convenience, and high-quality updates, this charming home is ready for you to move in and start making memories.
Important Note to Purchasers:
Intending purchasers will be asked to produce identification documentation for Anti-Money Laundering Regulations at a later stage, and Xchange Properties kindly requests your cooperation to avoid any delay in agreeing upon the sale.
We strive to make our sales particulars as accurate and reliable as possible; however, they do not constitute or form part of any offer or contract, and none should be relied upon as statements of representation or fact. Any services, systems, and appliances mentioned in this specification have not been tested by Xchange Properties, and no guarantee is given regarding their operating ability or efficiency.
All measurements provided are intended as a guide for prospective buyers only and may not be precise. Please note that some particulars may be awaiting vendor approval. For further information or clarification on any details, please contact Xchange Properties, especially if traveling some distance to view.
All fixtures and fittings are subject to agreement with the seller via the fixtures and fittings form, which will become part of the legal contract through the conveyancing process. As the marketing estate agent, Xchange Properties emphasizes that none of our particulars or conversations are legally binding; only the solicitor-prepared legal paperwork will form a binding contract.
Additional Services
Do you have a property to sell? Xchange Properties offers a professional service to homeowners throughout the Nuneaton area. Please contact us today for a Free Valuation and so we can discuss our services in more detail.
Brochures
Brochure 1- COUNCIL TAXA payment made to your local authority in order to pay for local services like schools, libraries, and refuse collection. The amount you pay depends on the value of the property.Read more about council Tax in our glossary page.
- Band: C
- PARKINGDetails of how and where vehicles can be parked, and any associated costs.Read more about parking in our glossary page.
- Garage,Driveway,Off street
- GARDENA property has access to an outdoor space, which could be private or shared.
- Private garden
- ACCESSIBILITYHow a property has been adapted to meet the needs of vulnerable or disabled individuals.Read more about accessibility in our glossary page.
- Ask agent
Regency Close, Nuneaton, CV10 0DF
Add an important place to see how long it'd take to get there from our property listings.
__mins driving to your place
Get an instant, personalised result:
- Show sellers you’re serious
- Secure viewings faster with agents
- No impact on your credit score
Your mortgage
Notes
Staying secure when looking for property
Ensure you're up to date with our latest advice on how to avoid fraud or scams when looking for property online.
Visit our security centre to find out moreDisclaimer - Property reference S1086454. The information displayed about this property comprises a property advertisement. Rightmove.co.uk makes no warranty as to the accuracy or completeness of the advertisement or any linked or associated information, and Rightmove has no control over the content. This property advertisement does not constitute property particulars. The information is provided and maintained by Xchange Properties, Covering The Midlands. Please contact the selling agent or developer directly to obtain any information which may be available under the terms of The Energy Performance of Buildings (Certificates and Inspections) (England and Wales) Regulations 2007 or the Home Report if in relation to a residential property in Scotland.
*This is the average speed from the provider with the fastest broadband package available at this postcode. The average speed displayed is based on the download speeds of at least 50% of customers at peak time (8pm to 10pm). Fibre/cable services at the postcode are subject to availability and may differ between properties within a postcode. Speeds can be affected by a range of technical and environmental factors. The speed at the property may be lower than that listed above. You can check the estimated speed and confirm availability to a property prior to purchasing on the broadband provider's website. Providers may increase charges. The information is provided and maintained by Decision Technologies Limited. **This is indicative only and based on a 2-person household with multiple devices and simultaneous usage. Broadband performance is affected by multiple factors including number of occupants and devices, simultaneous usage, router range etc. For more information speak to your broadband provider.
Map data ©OpenStreetMap contributors.






