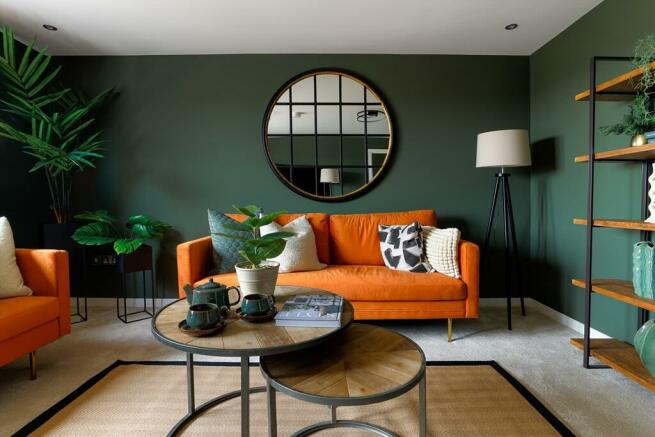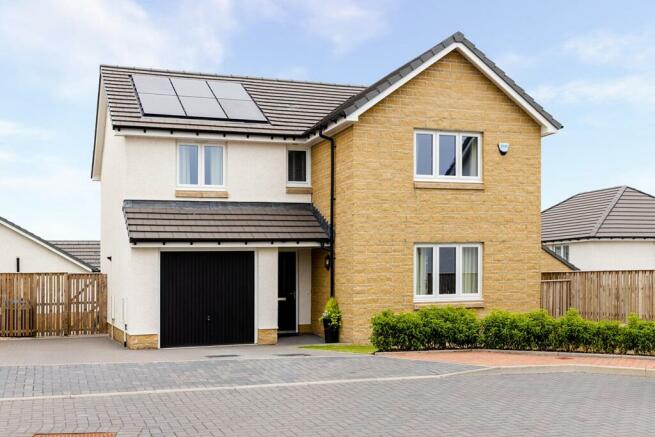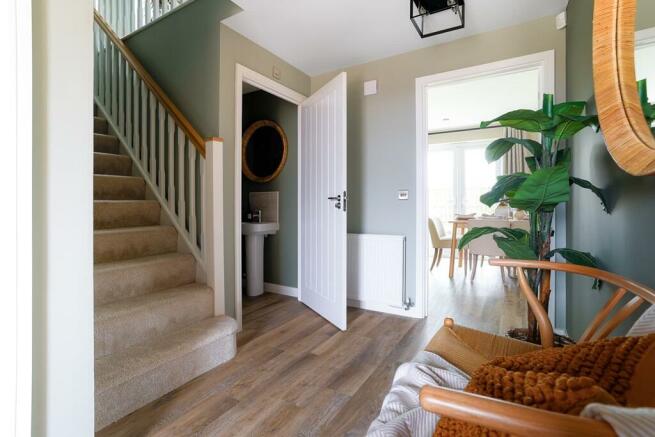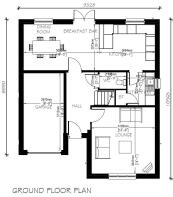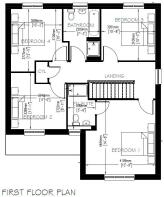Main Street, Glenboig, North Lanarkshire ML5 2RD

- PROPERTY TYPE
Detached
- BEDROOMS
4
- SIZE
Ask developer
- TENUREDescribes how you own a property. There are different types of tenure - freehold, leasehold, and commonhold.Read more about tenure in our glossary page.
Ask developer
Key features
- Single integral garage to store seasonal items
- Well-proportioned lounge is the perfect chill out space
- Kitchen diner is the natural place to entertain with French doors to the rear garden
- A handy utility room is ideal for busy family life
- Bedroom 1 is a luxurious retreat with en suite with double shower
- Family bathroom with separate shower and tiles from Porcelanosa
- Taylor Wimpey 2-year warranty
- 10 year NHBC warranty
Description
Plot 278 | The Maxwell | Meadowside
The stylish four bedroom Maxwell provides ample space for relaxing and socialising. Spend time together and enjoy long lunches in the contemporary kitchen diner with its French doors that open out to the garden. The adjoining utility room and storage space is the perfect addition for busy family life, whilst entertaining guests is made easy with the handy downstairs cloakroom. With space for two sofas, the lounge is perfect for snuggling up with the family in the evening or chilling out with a magazine. For a restful night, head upstairs to unwind in bedroom one which is a luxurious retreat with an en suite with double shower.Tenure: Freehold
Estate management fee: £282.39
Council Tax Band: F
Room Dimensions
- Cloaks - 1.79m x 1.12m, 5'10" x 3'8"
- Dining-Breakfast Area - 5.00m x 3.07m, 16'5" x 10'1"
- Garage - 2.65m x 5.06m, 8'9" x 16'7"
- Kitchen - 3.69m x 3.07m, 12'1" x 10'1"
- Lounge - 4.20m x 4.47m, 13'9" x 14'8"
- Utility - 1.82m x2.14m, 5'11" x 17'0"
- Bathroom - 2.20m x 3.10m, 7'3" x 10'2"
- Bedroom 1 - 4.20m x 4.52m, 13'9" x 14'10"
- Bedroom 2 - 3.54m x 3.39m, 11'7" x 11'1"
- Bedroom 3 - 3.26m x 3.05m, 10'8" x 10'0"
- Bedroom 4 - 3.09m x 3.77m, 10'2" x 12'5"
- Ensuite - 1.47m x 2.72m, 4'10" x 8'11"
Brochures
Brochure 1- COUNCIL TAXA payment made to your local authority in order to pay for local services like schools, libraries, and refuse collection. The amount you pay depends on the value of the property.Read more about council Tax in our glossary page.
- Ask developer
- PARKINGDetails of how and where vehicles can be parked, and any associated costs.Read more about parking in our glossary page.
- Yes
- GARDENA property has access to an outdoor space, which could be private or shared.
- Yes
- ACCESSIBILITYHow a property has been adapted to meet the needs of vulnerable or disabled individuals.Read more about accessibility in our glossary page.
- Ask developer
Energy performance certificate - ask developer
Main Street, Glenboig, North Lanarkshire ML5 2RD
Add your favourite places to see how long it takes you to get there.
__mins driving to your place
Development features
About Taylor Wimpey
Who we are:
In 2007 George Wimpey and Taylor Woodrow merged to form Taylor Wimpey. We are proud of the home building and construction heritage of both companies, which dates back more than 100 years.
What we do:
We build and sell over 10,000 homes each year. We also make a positive contribution to the communities in which we work by developing infrastructure and making financial contributions to local authorities.
We build a wide range of homes in the UK, from apartments to six-bedroom houses. We completed 14,154 new homes in 2022, including joint ventures. In addition, we build affordable housing across the UK, which represented 21% of our total completions in 2022.
Working with us
We operate at a local level from 22 regional businesses across the UK, and we also have operations in Spain.
We have a clear purpose to deliver great homes and create thriving communities.
Your mortgage
Notes
Staying secure when looking for property
Ensure you're up to date with our latest advice on how to avoid fraud or scams when looking for property online.
Visit our security centre to find out moreDisclaimer - Property reference 203-21737-278_4_31_101368. The information displayed about this property comprises a property advertisement. Rightmove.co.uk makes no warranty as to the accuracy or completeness of the advertisement or any linked or associated information, and Rightmove has no control over the content. This property advertisement does not constitute property particulars. The information is provided and maintained by Taylor Wimpey. Please contact the selling agent or developer directly to obtain any information which may be available under the terms of The Energy Performance of Buildings (Certificates and Inspections) (England and Wales) Regulations 2007 or the Home Report if in relation to a residential property in Scotland.
*This is the average speed from the provider with the fastest broadband package available at this postcode. The average speed displayed is based on the download speeds of at least 50% of customers at peak time (8pm to 10pm). Fibre/cable services at the postcode are subject to availability and may differ between properties within a postcode. Speeds can be affected by a range of technical and environmental factors. The speed at the property may be lower than that listed above. You can check the estimated speed and confirm availability to a property prior to purchasing on the broadband provider's website. Providers may increase charges. The information is provided and maintained by Decision Technologies Limited. **This is indicative only and based on a 2-person household with multiple devices and simultaneous usage. Broadband performance is affected by multiple factors including number of occupants and devices, simultaneous usage, router range etc. For more information speak to your broadband provider.
Map data ©OpenStreetMap contributors.
