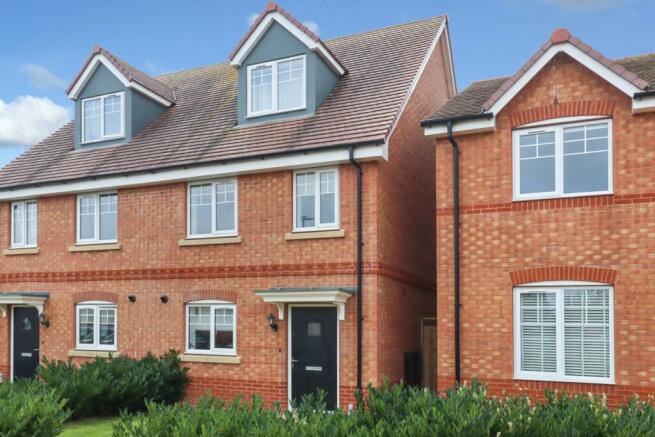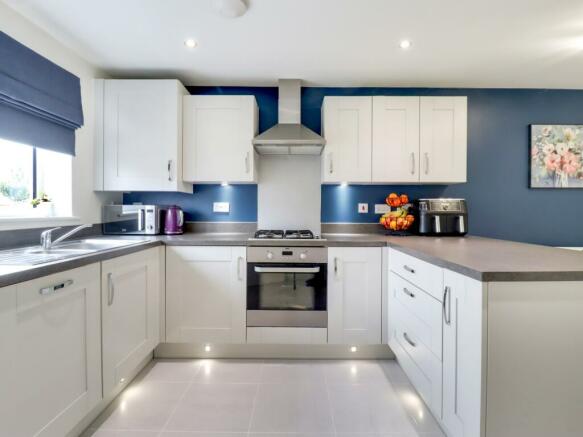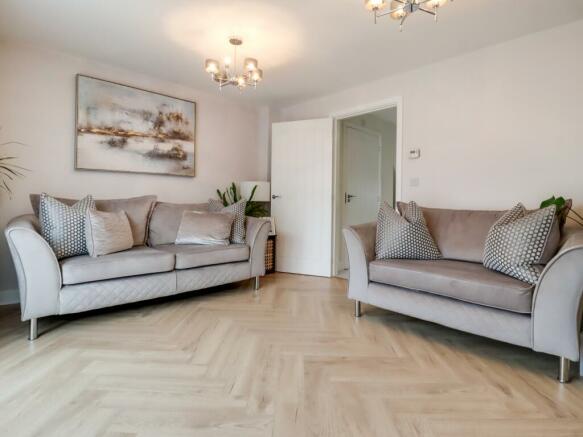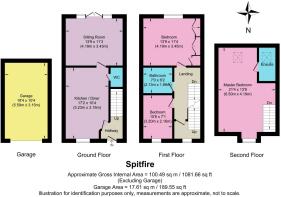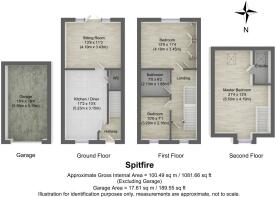Spitfire Road, Southam, CV47

- PROPERTY TYPE
Semi-Detached
- BEDROOMS
3
- BATHROOMS
2
- SIZE
Ask agent
- TENUREDescribes how you own a property. There are different types of tenure - freehold, leasehold, and commonhold.Read more about tenure in our glossary page.
Freehold
Key features
- NO CHAIN
- Three-bedroom townhouse
- High end, luxury finish
- Close to green space park
- Popular location
- South facing garden
- Master bedroom with ensuite
- Close to highly rated local schools
- Close to local amenities
Description
The Home
Set over three floors, the lavish bedrooms provide a tranquil retreat, each appointed with plush carpeting, ample storage space and abundant natural light streaming in through thre windows. The master suite on the top floor is a sanctuary unto itself, featuring an ensuite bathroom with modern fixtures and a walk-in shower.
The ground floor briefly comprises a large kitchen diner with upgraded optional extras as well a comfortable lounge with French doors that lead to the patio and garden beyond.
This stylish three-bedroom townhouse is move-in-ready and could be your next home; don't delay in booking your viewing today, call now on to avoid disappointment.
The property is offered as FREEHOLD with no current associated service or maintenance charges.
Please note, that all dimensions are approximate maximums and should not be relied upon for the purposes of floor coverings. Additional details can be found below. Don't hesitate to get in touch if you have any questions or would like to book a viewing.
Don't miss your opportunity to call this great property your next home.
The Area
The home can be found in the heart of this purpose-built development, constructed in 2019. Within walking distance to the centre of Southam and all its amenities and within touching distance of the local South Warwickshire countryside.
Conveniently located near all the amenities that the market town of Southam has to offer, including good schools and a bustling high street, this exceptional townhouse offers the epitome of modern luxury living. Conveniently located within easy access to rugby, Daventry, Royal Leamington Spa and Warwick, the M40 as junction 12 (Gaydon) is s short drive away.
Approach
This home is situated in the heart of the development at the
top of a quiet no-through road and next door but one to one of the dedicated
green space areas. The front garden is laid to lawn and has a small privet hedge
across the boundary.
Entrance Hall
Stepping into the hall we immediately face the welcoming kitchen/diner to the left and stairway to the first floor directly in front. There is a small cupboard that houses the electrical consumer unit and broadband hub.
Kitchen
5.23m x 3.15m - 17'2" x 10'4"
The heart of the home, this room is welcoming and bright. The cream, tiled floor is set off against off-white wall and base units. A stylish wood-effect worktop provides generous worktop space. Floor-level LED lighting provides a stylish touch. Integrated appliances include fridge-freezer, dishwasher and washer/dryer. An electric oven is topped with a four-ring gas burner and stainless-steel hob.
Dining Space
The second half of this room is dedicated to the dining space. With ample room for a large dining set, it creates a welcoming and functional space. The layout of the kitchen provides for a breakfast bar with stools on one side.
WC
Before heading to the lounge there is a generous downstairs cloakroom. The flooring is matched to the kitchen/diner. It's complete with a WC and hand basin featuring smart splashback tiling.
Living Room
4.19m x 3.43m - 13'9" x 11'3"
Entering from the kitchen/diner the first thing that strikes us is the light that floods in from the French doors with glass side panels. This elegant room boasts a hardwood style floor laid out in a contemporary herringbone style. In one corner a decorative feature has been added with the use of modern soundproof cladding. A digital thermostat that allows for zonal temperature control.
First Floor Landing
Heading upstairs to the landing there are doors off to both
bedrooms and the family bathroom situated on this floor.
Guest Bedroom
4.19m x 3.45m - 13'9" x 11'4"
The guest Bedroom is a generous double with both integrated storage and an alcove for additional wardrobe space. Windows overlook the rear of the property and provide a view of the garden. The vendor has this room set up as a stylish guest room with plush carpeting and stylish soft furnishings.
Family Bathroom
2.13m x 1.88m - 6'12" x 6'2"
The family bathroom is located on the first floor. Light grey,
porcelain tiling is matched with modern vinyl flooring. There is a full-size
bath with shower attachment and glass screen. Spotlights are integrated into
the ceiling.
Third Bedroom
3.2m x 2.16m - 10'6" x 7'1"
The third bedroom overlooks the front of the property and is also generous in size. This single bedroom works equally well as a home office or perhaps nursery and has room for a bed and free-standing furniture, whilst not compromising on space.
Master Bedroom with Ensuite
6.5m x 4.19m - 21'4" x 13'9"
The crowning glory of this home can be found as we leave the first floor. With its own door on the middle floor, you step through and climb the stairs. What awaits is a fabulous master suite that stretches across the entire floorplan of the property. This wonderful space is lit from three aspects with a dormer window to the front, Velux to the rear and a single window to the side. With ample space for the largest of beds plus free-standing furniture, this room benefits from eaves storage as well as access to the loft space above.
Ensuite Shower Room
Finishing off the top floor layout is the ensuite, complete with a double walk-in shower and a Velux window, low-level WC and hand basin. A perfect room to start your day with a sky view.
Garage (Single)
5.59m x 3.15m - 18'4" x 10'4"
The property benefits from a double driveway with tandem parking for two vehicles that is directly in front of the single garage. With a pitched room for additional eaves storage, power and light the garage has an up and over door.
Garden
Heading outside to the rear of the home is the south-facing back garden. Mostly laid to lawn and with a small patio area immediately outside of the French doors. There is access to one side of the building that takes you to the front of the house.
- COUNCIL TAXA payment made to your local authority in order to pay for local services like schools, libraries, and refuse collection. The amount you pay depends on the value of the property.Read more about council Tax in our glossary page.
- Band: D
- PARKINGDetails of how and where vehicles can be parked, and any associated costs.Read more about parking in our glossary page.
- Yes
- GARDENA property has access to an outdoor space, which could be private or shared.
- Yes
- ACCESSIBILITYHow a property has been adapted to meet the needs of vulnerable or disabled individuals.Read more about accessibility in our glossary page.
- Ask agent
Spitfire Road, Southam, CV47
Add your favourite places to see how long it takes you to get there.
__mins driving to your place
Your mortgage
Notes
Staying secure when looking for property
Ensure you're up to date with our latest advice on how to avoid fraud or scams when looking for property online.
Visit our security centre to find out moreDisclaimer - Property reference 10523227. The information displayed about this property comprises a property advertisement. Rightmove.co.uk makes no warranty as to the accuracy or completeness of the advertisement or any linked or associated information, and Rightmove has no control over the content. This property advertisement does not constitute property particulars. The information is provided and maintained by EweMove, Covering West Midlands. Please contact the selling agent or developer directly to obtain any information which may be available under the terms of The Energy Performance of Buildings (Certificates and Inspections) (England and Wales) Regulations 2007 or the Home Report if in relation to a residential property in Scotland.
*This is the average speed from the provider with the fastest broadband package available at this postcode. The average speed displayed is based on the download speeds of at least 50% of customers at peak time (8pm to 10pm). Fibre/cable services at the postcode are subject to availability and may differ between properties within a postcode. Speeds can be affected by a range of technical and environmental factors. The speed at the property may be lower than that listed above. You can check the estimated speed and confirm availability to a property prior to purchasing on the broadband provider's website. Providers may increase charges. The information is provided and maintained by Decision Technologies Limited. **This is indicative only and based on a 2-person household with multiple devices and simultaneous usage. Broadband performance is affected by multiple factors including number of occupants and devices, simultaneous usage, router range etc. For more information speak to your broadband provider.
Map data ©OpenStreetMap contributors.
