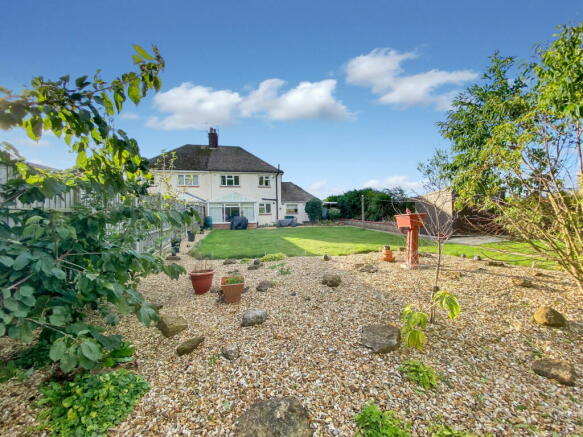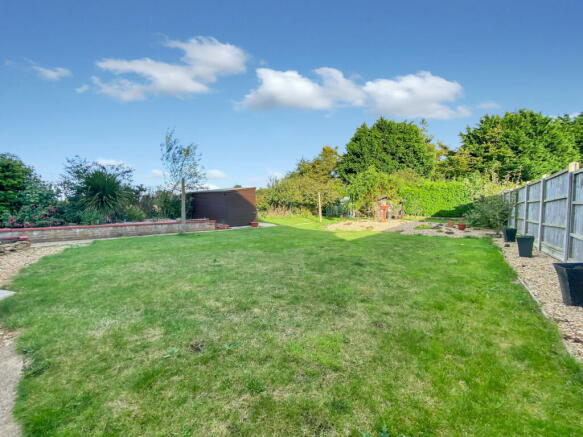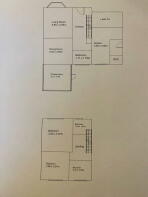Perfectly Positioned Home In Barkston With Field Views & Generous Gardens

- PROPERTY TYPE
Semi-Detached
- BEDROOMS
3
- BATHROOMS
2
- SIZE
Ask agent
- TENUREDescribes how you own a property. There are different types of tenure - freehold, leasehold, and commonhold.Read more about tenure in our glossary page.
Freehold
Key features
- Guide Price £235,000 - £240,000 Please Quote RS0119
- Superb Countryside Position & Field Views
- Favoured Residential Village Impressive Garden/Plot Lounge & Sep Dining Room
- Impressive Garden/Plot
- Lounge & Sep Dining Room
- Dining Kitchen & Ground Floor Bathroom
- Three Bedrooms & First Floor Three Piece Family Shower Room
- Conservatories & Downstairs Cloakroom
- Off Road Parking For Several Vehicles, Double glazing & Oil Radiator Heating system
- Internal Viewing Highly Recommended
Description
Guide Price £235,000 - £240,000 (Please Quote RS0119) This spacious village home enjoys an enviable location on the periphery of the popular village of Barkston. The property offers field views, generous gardens and accommodation.
Internally the accommodation includes Entrance Lobby, Living Room, Separate Dining Room, Kitchen/Dining Room, Conservatory, Ground Floor Bathroom, Brick Base Conservatory, Side Entrance Lobby, Downstairs Cloak Room, Front Conservatory, First Floor Landing, Three Bedrooms and Three Piece Family Shower Room.
Outside, this home has driveway providing off road parking for several vehicles, impressive private rear gardens, and further side and front gardens areas.
Other features of this home include double glazing, oil fired radiator heating system and a high decorative finish throughout. Internal viewing is highly recommended in order fully appreciate the size, positioning and specification on offer.
Accommodation -
Entrance Hall – Having uPVC double glazed front exterior entrance door, double glazed window to side aspect, radiator, understairs storage cupboard and stairs to the first floor.
Lounge - With radiator, coving to ceiling, uPVC double glazed bay window to the front aspect over looking the front gardens and field views
Dining Room - With sliding double glazed patio doors to the conservatory, fireplace with ornate timber mantle over, tiled hearth, radiator, coving to ceiling and ceiling mounted light point.
Conservatory – Having brick base, uPVC double glazed windows overlooking the rear gardens, radiator and uPVC double glazed doors leading to gardens.
Bathroom – With White modern bathroom suite comprising panelled bath with Hot and Cold mixer tap with shower attachment, vanity wash hand basin, towel radiator, complimentary tiling to walls and uPVC obscure double glazed window.
Dining Kitchen – Having range of base cupboards with working surfaces over, complimenting tiling to walls, matching eye level cupboards, inset Stainless Steel sink/drainer unit, integrated oven, electric hob over, plumbing for automatic washing machine, space for fridge/freezer, coving to ceiling, radiator, uPVC double glazed windows to the front and rear aspects.
Side Lobby - Having uPVC double glazed stable style side exterior entrance door, radiator and internal door to…
Downstairs Cloakroom – Having modern fitted two piece suite, including concealed cistern W.C with storage units above and wash hand basin with tiled splash back.
Front Conservatory – Having windows and exterior entrance door.
First Floor Landing - Having stairs from the ground floor, loft inspection hatch, and uPVC double glazed window to side aspect with views over farmland.
Bedroom One - With radiator, coving to ceiling, built in storage cupboard, fitted sliding door wardrobes housing shelving/hanging rails, uPVC double glazed window to the front aspect over looking the front gardens and field views
Bedroom Two – Having radiator, fitted sliding door wardrobes housing shelving/hanging rails, uPVC double glazed window to the rear aspect over looking the rear gardens and field views
Family Shower Room – Having modern three piece suite comprising, corner shower enclosure with tiled surround and glazed door across, concealed cistern W.C, vanity wash handbasin, complimenting tiling to walls, chrome heated towel radiator and obscured uPVC double glazed window to the rear aspect.
Bedroom Three – Having radiator, uPVC double glazed window to the rear aspect over looking the rear gardens and field views
Outside - The property enjoys a secluded village position enjoying views over fields and surrounding countryside. Approached by a gravel driveway which provides off road parking for several vehicles. The front and side gardens have a low maintenance feel with gravel and stocked boarders. There is a side gated access which leads to the side elevation having a pathway with sheltering canopy. The rear gardens are generous in their proportioning with a patio/seating area leading onto laid lawn gardens which are interspersed with a variety of plants, trees and shrubs. The gardens enjoy a good level of privacy with rural outlooks.
Agent's Notes - The contents within may be subject to change and must not be relied upon as an entirely accurate description of the property.
MEASUREMENTS: Whilst every care has been taken in the preparation of these particulars, the purchasers are advised to satisfy themselves that the statements contained and measurements given, if any, are correct. All measurements are approximate.
MONEY LAUNDERING:
MONEY LAUNDERING REGULATIONS; By law, we are required to conduct anti money laundering checks on all intending sellers and purchasers and take this responsibility very seriously. In line with HMRC guidance, our partner, MoveButler, will carry on these checks in a safe and secure way on our behalf. Once an offer has been accepted (stc) MoveButler will send a secure link for the biometric checks to be completed electronically. There is a non-refundable charge of £30 (inclusive of VAT) per person for these checks. The Anti Money Laundering checks must be completed before the memorandum of sale can be sent to solicitors confirming the sale.
These details, whilst believed to be accurate are set out as a general outline only for guidance and do not constitute any part of an offer or contract. Intending purchasers should not rely on them as statements of representation of fact, but must satisfy themselves by inspection or otherwise as to their accuracy. No person in this firms employment has the authority to make or give any representation or warranty in respect of the property, or tested the services or any of the equipment or appliances in this property. With this in mind, we would advise all intending purchasers to carry out their own independent survey or reports prior to purchase. All measurements and distances are approximate only and should not be relied upon for the purchase of furnishings or floor coverings. Your home is at risk if you do not keep up repayments on a mortgage or other loan secured on it.
MISREPRESENTATION ACT: The sellers of this property whose agent they are give notice that: (i) the particulars are set out as a general guide only for the guidance of purchasers, and do not constitute, nor constitute any part of, an offer or contract: (ii) all descriptions, dimensions, references to condition and necessary permissions for use and occupation and other details are given without responsibility and any intending purchasers should not rely on them as statements or representation of fact but must satisfy themselves by inspection or otherwise as to the correctness of each of them: (iii) no person in the employment of eXp has any authority to make or give representation or warranty in relation to this property.'
SERVICES: fittings & equipment have not been tested & no warranties can be given that any service/appliance (inc. central heating, fires, hot water cylinder and cooker) referred to in this brochure operates satisfactorily. Prospective buyers must make their own enquiries & testing. There may be reconnection charges for service.
We ahve been advised that main water, sewage and electricity are connected. The heating system is an Oil Fired Radiator Heating System.
Council Tax - We understand from the Valuation Office Website that the property is assessed in Band "B". South Kesteven District Council - .
- COUNCIL TAXA payment made to your local authority in order to pay for local services like schools, libraries, and refuse collection. The amount you pay depends on the value of the property.Read more about council Tax in our glossary page.
- Band: B
- PARKINGDetails of how and where vehicles can be parked, and any associated costs.Read more about parking in our glossary page.
- Driveway,Off street
- GARDENA property has access to an outdoor space, which could be private or shared.
- Private garden
- ACCESSIBILITYHow a property has been adapted to meet the needs of vulnerable or disabled individuals.Read more about accessibility in our glossary page.
- Ask agent
Perfectly Positioned Home In Barkston With Field Views & Generous Gardens
Add an important place to see how long it'd take to get there from our property listings.
__mins driving to your place
Your mortgage
Notes
Staying secure when looking for property
Ensure you're up to date with our latest advice on how to avoid fraud or scams when looking for property online.
Visit our security centre to find out moreDisclaimer - Property reference S1086531. The information displayed about this property comprises a property advertisement. Rightmove.co.uk makes no warranty as to the accuracy or completeness of the advertisement or any linked or associated information, and Rightmove has no control over the content. This property advertisement does not constitute property particulars. The information is provided and maintained by eXp UK, East Midlands. Please contact the selling agent or developer directly to obtain any information which may be available under the terms of The Energy Performance of Buildings (Certificates and Inspections) (England and Wales) Regulations 2007 or the Home Report if in relation to a residential property in Scotland.
*This is the average speed from the provider with the fastest broadband package available at this postcode. The average speed displayed is based on the download speeds of at least 50% of customers at peak time (8pm to 10pm). Fibre/cable services at the postcode are subject to availability and may differ between properties within a postcode. Speeds can be affected by a range of technical and environmental factors. The speed at the property may be lower than that listed above. You can check the estimated speed and confirm availability to a property prior to purchasing on the broadband provider's website. Providers may increase charges. The information is provided and maintained by Decision Technologies Limited. **This is indicative only and based on a 2-person household with multiple devices and simultaneous usage. Broadband performance is affected by multiple factors including number of occupants and devices, simultaneous usage, router range etc. For more information speak to your broadband provider.
Map data ©OpenStreetMap contributors.




