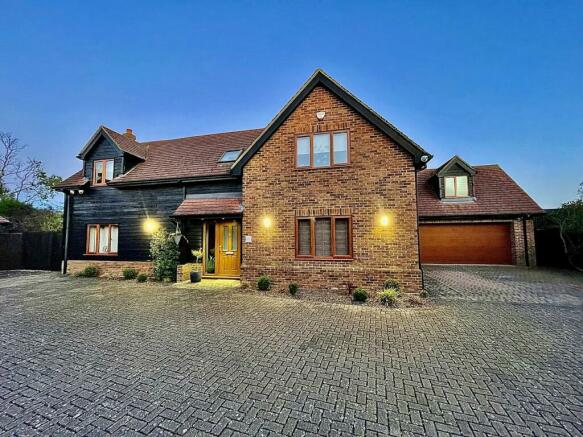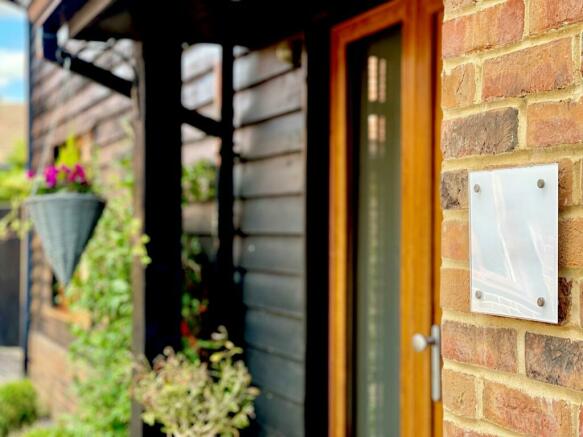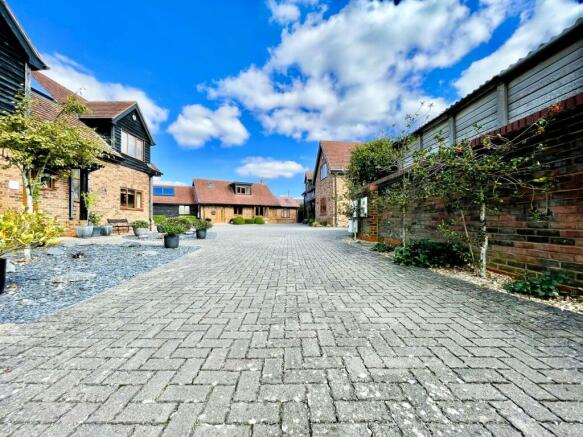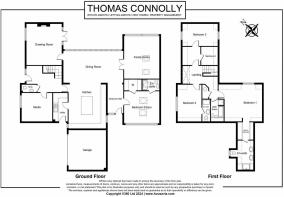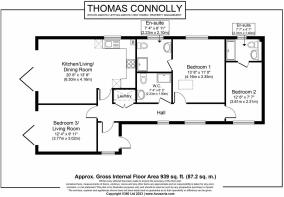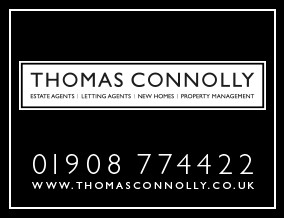
Merchant Lane , Cranfield, Bedford, MK43

- PROPERTY TYPE
Detached
- BEDROOMS
5
- BATHROOMS
4
- SIZE
Ask agent
- TENUREDescribes how you own a property. There are different types of tenure - freehold, leasehold, and commonhold.Read more about tenure in our glossary page.
Freehold
Key features
- BEAUTIFULLY EXTENDED FAMILY HOME AND DETACHED BUNGALOW
- MIX OF MODERN AND CONTEMPORARY LIVING
- DOUBLE GARAGE
- VILLAGE LOCATION
- ELECTRIC AND PRIVATE GATED ACCESS
- WRAP AROUND GARDEN PLOT
- UNDERFLOOR HEATING THROUGHOUT GROUND FLOOR
Description
Thomas Connolly Estate Agents are thrilled to offer this extensively improved detached family home and detached bungalow, which provides versatile accommodation options. Set within the rural location of Cranfield, this is an absolute must see as the detached home offers four / five bedrooms, four bathrooms, a double garage, a sweeping wrap around garden plot, accessed via private electrical gates. The detached bungalow offers two/three bedrooms, three bathrooms, a rear garden and again, private gated access. This is the perfect opportunity for living in close proximity to family, whilst still allowing individuals to feel independent in their separate properties. Cranfield offers an array of amenities including a supermarket, several takeaway restaurants, two pubs, a hairdressers and even its own football club.
THE DETACHED FAMILY HOME:
When you step into the beautiful detached family home, you are greeted by an open and spacious entrance hall with stairs to the first floor and access to the sitting room, downstairs cloakroom, a study / family room, a heavily extended and beautifully presented open plan kitchen / dining room with beautifully presented glazed doors to the outside. There is also an open access to an additional area which is suitable for an additional bedroom / family room / games room / fitness studio with guest en-suite. There is also a utility room.
First floor accommodation offers a mezzanine type landing with access to all four bedrooms and the family bathroom. The master bedroom offers a walkthrough dressing area with feature wardrobes and an en-suite. The second double bedroom offers an en-suite, and the other two bedrooms can be found on the other side of the landing, allowing for separation and privacy. Outside offers a sweeping corner plot with a wrap around enclosed garden, with a heavily extended featuring patio space providing relaxing accommodation with boarders, steps and a barbeque area with gated access. To the front there is an electrically operated gate access, which provides a driveway for side by side parking, leading to a double garage (there is also additional space for parking to the front). The property further benefits from double glazing, gas to radiator heating, and is offered for sale with no upper chain.
THE DETACHED BUNGALOW:
When you enter this spacious detached bungalow you are greeted by an entrance hall which connects all of the rooms in the property. The kitchen / living / dining room is a beautiful open plan space, with a simple, contemporary design. Bedroom three is located next to the kitchen area and can either be used as a sitting room space or a third bedroom, depending on your needs. Bedrooms one and two both offer en-suite bathrooms, and the family bathroom is situated in the middle of the property, allowing easy access from every room. The bungalow also benefits from gated access, parking for four cars, a rear garden and CCTV.
**These properties are available sold separately or together as seen above**
Please contact Thomas Connolly Estate Agents for further information relating to this property or to confirm viewing arrangements.
If you are thinking of buying, selling, renting or require mortgage advice, please do not hesitate to contact us to see how we can help you.
DETACHED FAMILY HOME:
ENTRANCE HALL 1
CLOAKROOM
SITTING ROOM
15' 7" x 18' 5" (4.75m x 5.61m)
STUDY / STUDIO
11' 4" x 13' 1" (3.45m x 3.99m)
OPEN PLAN KITCHEN DINING ROOM
25' 10" x 34' 5" (7.87m x 10.49m)
UTILITY ROOM
6' 3" x 11' 4" (1.91m x 3.45m)
FAMILY ROOM
18' 5" x 15' 7" (5.61m x 4.75m)
GYM / BEDROOM FIVE
13' 6" x 15' 7" (4.11m x 4.75m)
EN SUITE TO GYM / BEDROOM FIVE
FIRST FLOOR
BEDROOM ONE 1
15' 4" x 19' 7" (4.67m x 5.97m)
DRESSING AREA AND ENSUITE TO BEDROOM ONE
BEDROOM TWO 1
15' 4" x 8' 9" (4.67m x 2.67m)
ENSUITE TO BEDROOM TWO
BEDROOM THREE
15' 4" x 10' 0" (4.67m x 3.05m)
BEDROOM FOUR
9' 6" x 8' 8" (2.90m x 2.64m)
FAMILY BATHROOM 1
FRONT AND REAR GARDENS
DOUBLE GARAGE WITH OFF ROAD PARKING
DETACHED BUNGALOW:
ENTRANCE HALL 2
OPEN PLAN KITCHEN / DINING / SITTING AREA
21' 5" x 12' 5" (6.53m x 3.78m)
UTILITY CUPBOARD FOR WASHING MACHINE
BEDROOM ONE 2
13' 5" x 9' 9" (4.09m x 2.97m)
EN-SUITE SHOWER ROOM TO BEDROOM ONE
7' 0" x 7' 11" (2.13m x 2.41m)
BEDROOM TWO 2
13' 1" x 9' 8" (3.99m x 2.95m)
EN-SUITE SHOWER ROOM TO BEDROOM TWO
9' 8" x 4' 0" (2.95m x 1.22m)
BEDROOM THREE / LIVING ROOM
12' 9" x 12' 0" (3.89m x 3.66m)
FAMILY BATHROOM 2
PARKING FOR TWO CARS
REAR GARDEN
PLEASE NOTE
These property particulars do not constitute part or all of an offer or contract. All measurements are stated for guidance purposes only and may be incorrect. Details of any contents mentioned are supplied for guidance only and must also be considered as potentially incorrect. Thomas Connolly Estate Agents advise perspective buyers to recheck all measurements prior to committing to any expense. We confirm we have not tested any apparatus, equipment, fixtures, fittings or services and it is within the prospective buyers interests to check the working condition of any appliances prior to exchange of contracts. Thomas Connolly Estate Agents has not sought to verify the legal title of the property and the buyers must obtain verification from their solicitor.
Brochures
Brochure 1- COUNCIL TAXA payment made to your local authority in order to pay for local services like schools, libraries, and refuse collection. The amount you pay depends on the value of the property.Read more about council Tax in our glossary page.
- Ask agent
- PARKINGDetails of how and where vehicles can be parked, and any associated costs.Read more about parking in our glossary page.
- Yes
- GARDENA property has access to an outdoor space, which could be private or shared.
- Yes
- ACCESSIBILITYHow a property has been adapted to meet the needs of vulnerable or disabled individuals.Read more about accessibility in our glossary page.
- Ask agent
Energy performance certificate - ask agent
Merchant Lane , Cranfield, Bedford, MK43
Add your favourite places to see how long it takes you to get there.
__mins driving to your place

Our mission is to bring Milton Keynes a whole new standard in property sales, lettings and management services through our hand-picked team, selected from the cream of Milton Keynes' most experienced and successful property professionals, to provide our clientele with the most efficient and comprehensive property service possible.
Combining our vast wealth of knowledge and experience in both local and national property markets, with our genuine desire to make the sales and rental process a pain free and more pleasurable experience, choosing Thomas Connolly Estate agents to manage your next move ensures you receive the personal and professional service you deserve.
As a partner led independent estate agency, we're not constrained by out-dated practices and are free to evolve and adapt to our clients ever changing needs. We bring estate agency services out of the dark ages and put you first every time.
Contact Thomas Connolly Estate Agents I Letting Agents I Land I New Homes today to see how we can help you move.
Kind Regards
Thomas Connolly
E: info@tcmk.co.uk
T: 01908 774422
Your mortgage
Notes
Staying secure when looking for property
Ensure you're up to date with our latest advice on how to avoid fraud or scams when looking for property online.
Visit our security centre to find out moreDisclaimer - Property reference 28241015. The information displayed about this property comprises a property advertisement. Rightmove.co.uk makes no warranty as to the accuracy or completeness of the advertisement or any linked or associated information, and Rightmove has no control over the content. This property advertisement does not constitute property particulars. The information is provided and maintained by Thomas Connolly Estate Agents, Milton Keynes. Please contact the selling agent or developer directly to obtain any information which may be available under the terms of The Energy Performance of Buildings (Certificates and Inspections) (England and Wales) Regulations 2007 or the Home Report if in relation to a residential property in Scotland.
*This is the average speed from the provider with the fastest broadband package available at this postcode. The average speed displayed is based on the download speeds of at least 50% of customers at peak time (8pm to 10pm). Fibre/cable services at the postcode are subject to availability and may differ between properties within a postcode. Speeds can be affected by a range of technical and environmental factors. The speed at the property may be lower than that listed above. You can check the estimated speed and confirm availability to a property prior to purchasing on the broadband provider's website. Providers may increase charges. The information is provided and maintained by Decision Technologies Limited. **This is indicative only and based on a 2-person household with multiple devices and simultaneous usage. Broadband performance is affected by multiple factors including number of occupants and devices, simultaneous usage, router range etc. For more information speak to your broadband provider.
Map data ©OpenStreetMap contributors.
