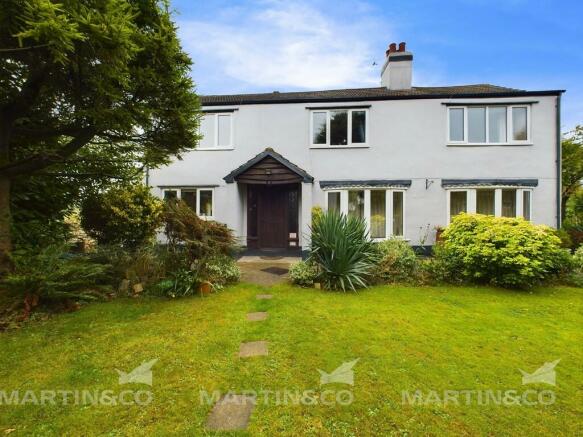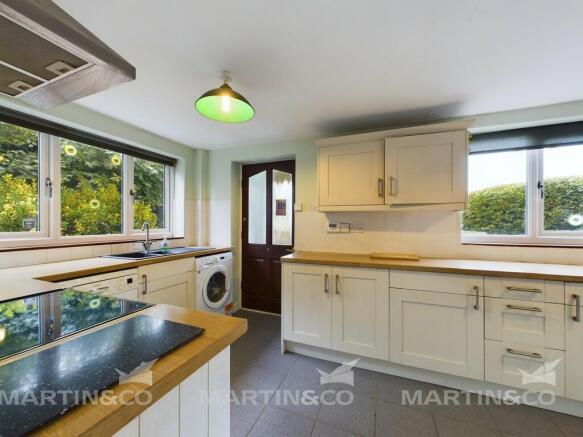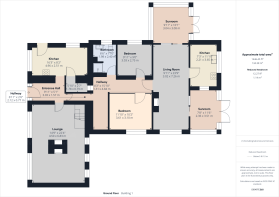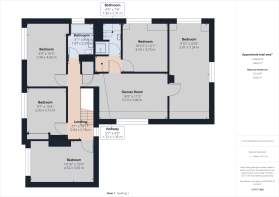
Moss Lane, Trumfleet

- PROPERTY TYPE
Farm House
- BEDROOMS
6
- BATHROOMS
3
- SIZE
Ask agent
- TENUREDescribes how you own a property. There are different types of tenure - freehold, leasehold, and commonhold.Read more about tenure in our glossary page.
Freehold
Key features
- Deceptively Spacious Family Home
- Granny Annex with separate Kitchen and Bathroom
- Large Multifunctional Outbuildings
- A rare and exciting opportunity to purchase a substantial family home with adjoining Granny annex
- Multifunctional outbuildings
- Manicure Gardens with fruit trees
- Market Garden to rear of the plot
- Close to commuter links
- Close to countryside
- Early Viewing Recommended
Description
The home offers potential purchasers the chance to carry out a renovation project to elevate this already attractive character property.
Step into the property through the entrance hall with its wealth of history into the inviting living room, where the real fireplace creates a warm and tranquil retreat from everyday life. There is a fitted kitchen to the main house and a separate kitchen to the rear of the property giving prospective buyers the opportunity to create a self-contained Granny Annex. The ground floor also boasts a well-appointed shower room
Ascend to the first floor and the property offers space and flexibility in abundance with 5 double bedrooms, two shower rooms and a large games room.
Outside, the property presents a delightful vista, set against the backdrop the wonderful Yorkshire countryside views. Sitting in 3/4 of an acre the seclusion and privacy here are a real feature. The large drive way offers off street parking for 6 + cars, and the addition of a range of large outbuildings also offer huge potential.
It is also worth mentioning that the property also benefits from a range of solar panels, which drastically reduce energy bills.
ENTRANCE HALL 9' 11" x 5' 1" (3.03m x 1.57m) An oak panelled entrance hall with an interesting history
KITCHEN 16' 3" x 8' 2" (4.96m x 2.51m) With a range of wall and base units and a useful pantry
BATHROOM 6' 5" x 7' 10" (1.98m x 2.40m) A generous family bathroom with WC hand basing bidet bath and walk-in shower
BEDROOM 9' 11" x 9' 0" (3.03m x 2.75m) A double bedroom / reception room
SUN ROOM 9' 11" x 10' 1" (3.04m x 3.08m) Benefitting from lovely countryside views
LIVING ROOM 9' 10" x 23' 9" (3.02m x 7.26m) A second sitting room which is part of the Annex
KITCHEN 7' 3" x 11' 11" (2.21m x 3.65m) A second kitchen which is part of the annex
SUN ROOM 7' 8" x 11' 6" (2.36m x 3.51m) A second sun room with views of the garden
BEDROOM 11' 10" x 10' 2" (3.61m x 3.10m) A ground floor reception room/ bedroom
LOUNGE 14' 9" x 22' 4" (4.50m x 6.83m) A lovely Lounge with feature fireplace
BEDROOM 9' 9" x 15' 3" (2.99m x 4.65m) A first floor double bedroom
BATHROOM 6' 1" x 8' 2" (1.87m x 2.50m) A first floor Shower room
BATHROOM 4' 5" x 7' 6" (1.36m x 2.31m) A second shower room to the first floor
BEDROOM 10' 11" x 12' 1" (3.33m x 3.7m)
BEDROOM 9' 10" x 23' 9" (3.01m x 7.24m) A double bedroom
GAMES ROOM 16' 9" x 11' 5" (5.13m x 3.48m) A multifunctional first floor room
BEDROOM 14' 9" x 10' 0" (4.52m x 3.05m) A double bedroom
BEDROOM 9' 7" x 10' 4" (2.93m x 3.15m) A double bedroom
OUTBUILDING 1 17' 4" x 35' 11" (5.28m x 10.95m) A large outbuilding with electric connection and WC
OUTBUILDING 2 12' 5" x 22' 10" (3.81m x 6.98m) A second outbuilding
OUTBUILDING 3 13' 5" x 6' 3" (4.09m x 1.92m) Currently being used as a wood store
- COUNCIL TAXA payment made to your local authority in order to pay for local services like schools, libraries, and refuse collection. The amount you pay depends on the value of the property.Read more about council Tax in our glossary page.
- Band: F
- PARKINGDetails of how and where vehicles can be parked, and any associated costs.Read more about parking in our glossary page.
- Garage,Off street
- GARDENA property has access to an outdoor space, which could be private or shared.
- Yes
- ACCESSIBILITYHow a property has been adapted to meet the needs of vulnerable or disabled individuals.Read more about accessibility in our glossary page.
- Ask agent
Moss Lane, Trumfleet
Add your favourite places to see how long it takes you to get there.
__mins driving to your place
We're local. Award-winning. And focused on you. We keep things simple and transparent - no fancy jargon or hidden costs. Whether you're looking to buy, sell, let or rent, your property journey starts here.
Why we're different
As part of one of the UK's largest property services group, we have agents right across the country with access to thousands of potential buyers and tenants. With years of experience selling and letting houses like yours, in your local area, we know how to get your property seen by the right people. Professional photography, expert social media advertising and virtual property tours are just some of the features we offer to help sell and let your properties for the best price, in a time frame that suits you. You're in safe hands with us.
More than simply an estate agent...
We want to take the stress out of moving. That's why we offer a full range of property services to help you at every stage of your property journey. From your valuation to your mortgage and protection needs to conveyancing and surveying, we can organise every detail. This means less time searching for and stressing about services and more time planning life in your new home.
In short, we're your one-stop-shop.
We handle everything, all in one place - because a little peace of mind can go a long way.
Your mortgage
Notes
Staying secure when looking for property
Ensure you're up to date with our latest advice on how to avoid fraud or scams when looking for property online.
Visit our security centre to find out moreDisclaimer - Property reference 100532004495. The information displayed about this property comprises a property advertisement. Rightmove.co.uk makes no warranty as to the accuracy or completeness of the advertisement or any linked or associated information, and Rightmove has no control over the content. This property advertisement does not constitute property particulars. The information is provided and maintained by Martin & Co, Doncaster. Please contact the selling agent or developer directly to obtain any information which may be available under the terms of The Energy Performance of Buildings (Certificates and Inspections) (England and Wales) Regulations 2007 or the Home Report if in relation to a residential property in Scotland.
*This is the average speed from the provider with the fastest broadband package available at this postcode. The average speed displayed is based on the download speeds of at least 50% of customers at peak time (8pm to 10pm). Fibre/cable services at the postcode are subject to availability and may differ between properties within a postcode. Speeds can be affected by a range of technical and environmental factors. The speed at the property may be lower than that listed above. You can check the estimated speed and confirm availability to a property prior to purchasing on the broadband provider's website. Providers may increase charges. The information is provided and maintained by Decision Technologies Limited. **This is indicative only and based on a 2-person household with multiple devices and simultaneous usage. Broadband performance is affected by multiple factors including number of occupants and devices, simultaneous usage, router range etc. For more information speak to your broadband provider.
Map data ©OpenStreetMap contributors.






