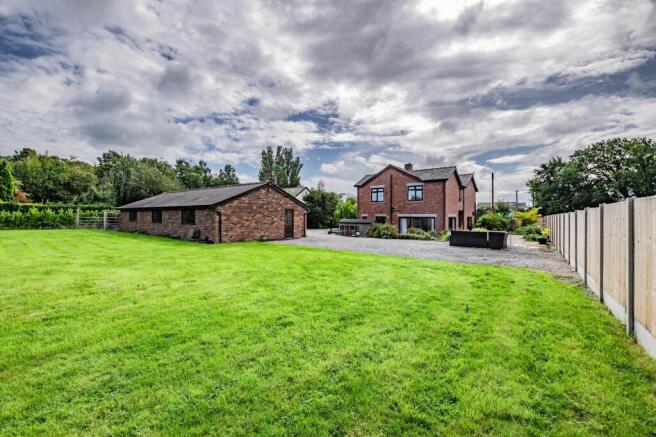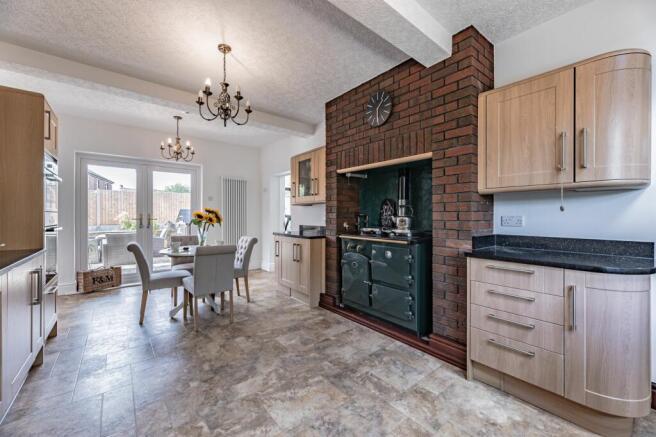Marsh Lane, Longton, PR4

- PROPERTY TYPE
Detached
- BEDROOMS
5
- BATHROOMS
3
- SIZE
3,244 sq ft
301 sq m
- TENUREDescribes how you own a property. There are different types of tenure - freehold, leasehold, and commonhold.Read more about tenure in our glossary page.
Freehold
Key features
- Stunning 5 Bedroom Family Home
- Countryside setting
- Large Master Bedroom with Ensuite
- Traditional features
- Excellent commuter links to Preston city centre and the M6 motorway
- Large Gardens front and rear
- Walking distance to Longton
- Tripple Garage with scope for conversion
Description
Norris House
Sought after setting
Prestigiously positioned on the leafy fringes of the rural Lancashire village of Longton, discover Norris House, Marsh Lane, enveloped in mature gardens and serenely set back from the quiet country lane. Just a short stroll from the heart of the village along the quiet, tree-lined lane, Norris House balances convenience and community with quiet calm.
OWNER QUOTE: “You’re close enough to the village to be able to walk to the pubs and shops, but the moment you drive down Marsh Lane, you quickly find yourself in the countryside.”
Surrounded by fields filled with wildlife and set back from the lane, beyond ornate wrought iron electric gates and along a sweeping driveway, birdsong is the soundtrack upon arrival home at Norris House. Abundant parking is available in the triple garage at the culmination of the driveway to the rear.
Picture book charm
With undeniable kerb appeal, Norris House emanates storybook charm, its spacious front garden brimming with mature fruit trees, shrubs and manicured lawn. Its pleasing symmetry evokes memories of hand-sketched school day depictions of a home, with its double fronted bay windows, prominent gabled porch and redbrick chimney stack.
Handwritten deeds hint at its period heritage, which can be felt instantly upon setting foot through the front door.
A warm welcome
Carpeted underfoot, the light and airy porch offers shelter from the elements upon arrival home, whilst part glazed double doors open into the entrance hallway.
Updated for modern living having undergone a programme of renovation works whilst retaining its period prestige. Elements of its 1800s origins emerge in the high ceilings seen throughout, elegant coving and stone architrave surrounding the original entrance, now the inner front door, and ornate ceiling roses which feature frequently in the rooms within.
Movie nights
Turning right, refuge entreats from the cinema room, where richly toned walls add a cosy ambience, balanced by the flow of light streaming in through the bay window overlooking the maturely planted and private front garden. Warmed by traditional radiators and furnished with a media wall, currently housing a large, wall-mounted, wide-screen television, this room is a restful, grown-up space in which to retreat and relax.
Family time
A home with fantastic flow, a wide opening connects the lounge with the kitchen, sociably situated to the centre of Norris House.
Retaining its rustic charm whilst allowing for modern comfort, the emerald green Range-style cooker sits within an exposed brick inglenook, a chapter from the home’s past retained for posterity.
Opened up by the current owners, French doors draw in the evening light from the garden to the side, providing access to a sheltered seating area, ideal for alfresco dining.
Feast your eyes
Well furnished with an array of appliances, cook up a feast for family and friends utilising the Bosch double oven (including microwave combi oven), fridge, electric hob and dishwasher. Gleaming black granite/quartz worktops provide plenty of preparation space. Skylights and a window above the sink overlooking the garden draw in plenty of daylight.
Off the kitchen, a porch provides access out to the garden, and also through to the utility room, practically furnished with storage and plumbing for a washing machine and tumble dryer, alongside a separate cloakroom with WC and wash basin.
Beyond the kitchen, a glazed door opens to a versatile reception room. Currently serving as a spacious playroom, and dressed in shades of sage and cream-white, this bright and airy room looks out over the garden through sliding doors to two sides, making it ideal as a formal dining room or even home office should you prefer.
Take the stairs up from the entrance hall to the first-floor landing, where light streams in through roof lights above.
Soak and sleep
Sanctuary awaits in the principal bedroom to the left, where made to measure, black panelling lends gravitas to the feature wall. With plenty of space for a super-king-size bed, views extend out over the private and peaceful front garden from a large window. Elegant coving skims the ceiling.
Freshen up in the shower room, furnished with corner shower, wash basin and WC, and with heated towel radiator.
Across the landing, arrive at the second of the spacious double bedrooms, where views extend once more over the front garden, and coving embellishes the high ceiling above. Well-proportioned and bright, neutral shades pervade.
Boutique hotel luxury emanates from the family bathroom along the landing, with brushed brass adorning the wall mounted taps, handles and mirror edges of the Harvey George twin vanity unit wash basins.
Herringbone wooden flooring flows out underfoot, with navy panelling to one wall. Brass fittings feature once more to the heated towel radiator, taps and showerhead attachment of the double-ended bath and separate walk-in shower, backed in marbled tiles.
Across the way, discover the fifth bedroom, currently a nursery with hand painted print wallpaper emanating Wind in the Willows-style whimsy. With space for a double bed, this room could easily serve as a home office, offering bucolic views out over the apple and pear trees within the front garden.
Refresh and revive
To the end of the landing, arrive at two sister bedrooms, both sharing a Jack ‘n’ Jill ensuite shower room. Overlooking the large lawn of the rear garden, bedroom three is a fresh feeling guest bedroom, with panelling to a feature wall and fitted wardrobes, whilst bedroom four features fitted wardrobes and is painted in a Farrow & Ball Stiffkey blue no. 281.
A versatile suite, consider the potential to utilise this trio of rooms as a master suite with dressing room, or perhaps it could serve well for older siblings.
Country garden
Enveloping Norris House, the garden rooms serve as extensions to the main entertaining space within. Maturely planted borders and established fruit trees whose boughs hang heavy with autumnal fruit, are a haven for wildlife. Listen for the birdsong and gentle hooting of owls after sunset. To both front and rear, perennial planting offers successional flowering, ensuring colour throughout the seasons.
Soak up the sunshine and shade from the patios to the side and rear. Extending to just under 0.7 acres, there is so much space for children to play. The home, in constant connection to the garden, allows plenty of opportunity to watch the children play in a safe and secure setting, as you work or prepare meals. Adding further allure is the substantially sized three-door garage with workshop, offering great scope for conversion or development, subject to planning permissions.
** Whilst every effort has been taken to ensure the accuracy of the fixtures and fittings mentioned throughout, items included in sale are to be discussed at the time of offering
** Planning permission has been granted for large rear extension further details can be supplied upon request. Please note that the seller is a connected party under the terms of the Estate Agency Act 1979, Sections 21 and 31/32.
EPC Rating: C
Garden
Enveloping Norris House the gardens have maturely planted borders and established fruit trees whose boughs hang heavy with autumnal fruit, providing a haven for wildlife. To both front and rear, perennial planting offers successional flowering, ensuring colour throughout the seasons. Patios to the side and rear. Extending to just under 0.7 acres
Parking - Garage
Substantially sized three-door garage with workshop, offering great scope for conversion or development, subject to planning permissions.
Parking - Driveway
- COUNCIL TAXA payment made to your local authority in order to pay for local services like schools, libraries, and refuse collection. The amount you pay depends on the value of the property.Read more about council Tax in our glossary page.
- Band: G
- PARKINGDetails of how and where vehicles can be parked, and any associated costs.Read more about parking in our glossary page.
- Garage,Driveway
- GARDENA property has access to an outdoor space, which could be private or shared.
- Private garden
- ACCESSIBILITYHow a property has been adapted to meet the needs of vulnerable or disabled individuals.Read more about accessibility in our glossary page.
- Ask agent
Marsh Lane, Longton, PR4
Add an important place to see how long it'd take to get there from our property listings.
__mins driving to your place
Get an instant, personalised result:
- Show sellers you’re serious
- Secure viewings faster with agents
- No impact on your credit score
Your mortgage
Notes
Staying secure when looking for property
Ensure you're up to date with our latest advice on how to avoid fraud or scams when looking for property online.
Visit our security centre to find out moreDisclaimer - Property reference b46414a7-2291-48f8-9ba5-7c91b340465f. The information displayed about this property comprises a property advertisement. Rightmove.co.uk makes no warranty as to the accuracy or completeness of the advertisement or any linked or associated information, and Rightmove has no control over the content. This property advertisement does not constitute property particulars. The information is provided and maintained by Moving Works, Longton. Please contact the selling agent or developer directly to obtain any information which may be available under the terms of The Energy Performance of Buildings (Certificates and Inspections) (England and Wales) Regulations 2007 or the Home Report if in relation to a residential property in Scotland.
*This is the average speed from the provider with the fastest broadband package available at this postcode. The average speed displayed is based on the download speeds of at least 50% of customers at peak time (8pm to 10pm). Fibre/cable services at the postcode are subject to availability and may differ between properties within a postcode. Speeds can be affected by a range of technical and environmental factors. The speed at the property may be lower than that listed above. You can check the estimated speed and confirm availability to a property prior to purchasing on the broadband provider's website. Providers may increase charges. The information is provided and maintained by Decision Technologies Limited. **This is indicative only and based on a 2-person household with multiple devices and simultaneous usage. Broadband performance is affected by multiple factors including number of occupants and devices, simultaneous usage, router range etc. For more information speak to your broadband provider.
Map data ©OpenStreetMap contributors.








