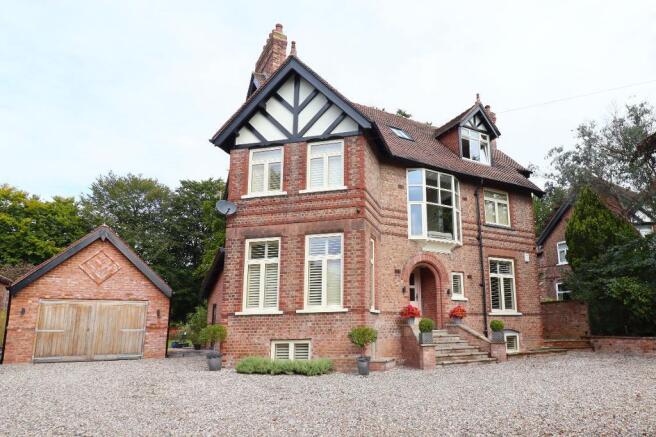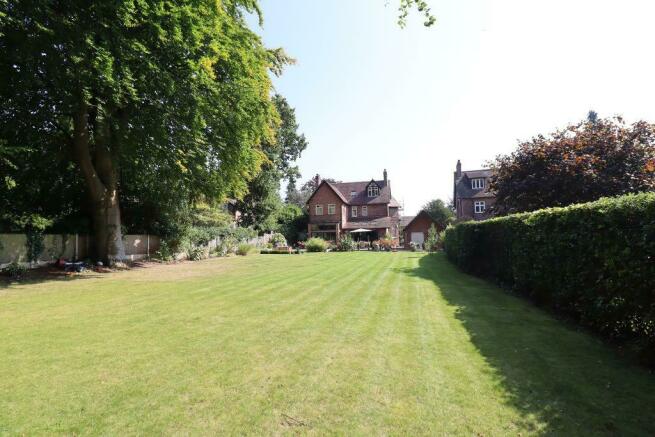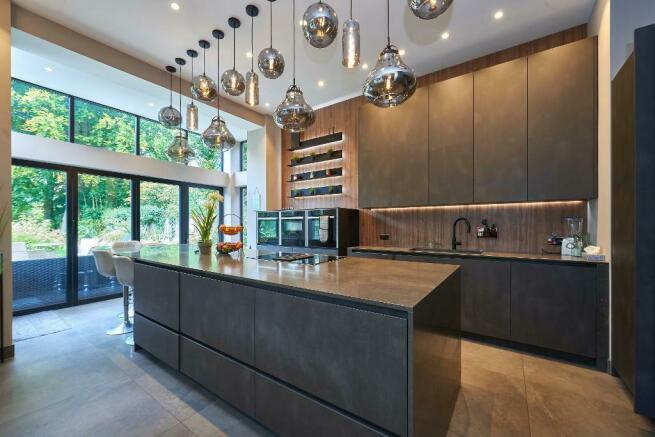Harrop Road, Hale, WA15 9BU

- PROPERTY TYPE
Detached
- BEDROOMS
5
- BATHROOMS
6
- SIZE
Ask agent
- TENUREDescribes how you own a property. There are different types of tenure - freehold, leasehold, and commonhold.Read more about tenure in our glossary page.
Freehold
Key features
- Detached Family Home
- Arranged over Four Floors
- Five Double Bedrooms
- Six Bath/Shower Rooms
- Renovated Thoughout
- Dining Kitchen
- Beautiful Rear Gardens Approx 0.36 Acre
- Heart of Hale Village
- Approx 5000sq ft
- Video Tour Available
Description
From the Outside the Building maintains its Historical Charm, with Classic Brickwork and Victorian feel, creating an inviting Façade that honours its heritage. However, stepping inside, the contrast is immediate and impressive. The main living area features an Open-plan layout, bringing a sense of Spaciousness and Light that contrasts with the traditional layout often found in period homes.
The Property can be Approached via the Electric Gates on to the Generous Driveway that provides Parking for Multiple Vehicles, through the Canopied Porch and into this Magnificent Home Beyond.
The Ground Floor enjoys Three Reception Areas to include Music Room, Drawing Room and Dining Kitchen. The Dramatic Bespoke Diane Berry Kitchen offers a wide range of well designed cabinetry with Granite worktops over and Integrated Appliances. The Room also enjoys Bi-fold Doors to the Impressive Rear Garden, Sky Lights and a Built-in Wine Fridge and Bar Unit.
The Bespoke Fully Fitted Home Office and Mizu Guest W.C complete this level.
To the First Floor are Three Double Bedrooms complete with Mizu En-suites, including the Principal Suite with its Generous Dressing Room and Stunning Views.
Two Further Double Bedrooms can be found on the Second Floor both with Mizu Shower Rooms, one enjoying Bespoke Fitted Furniture, whilst the other having the benefit of a Dressing Area complete with Fitted Wardrobes and Dressing Table.
To the Lower Ground Two Further Double Rooms, one currently being utilized as a Games Room and one as Gym. The Fully Fitted Utility Room, a Shower Room and Wine Cellar can also be found to this level.
Externally the Patio Area can be reached via the Two sets of Bi-fold Doors whilst the Extensive Rear Garden is laid largely to lawn, with the Mature Trees and Well Stocked Borders affording an Excellent degree of privacy.
The Garage is on Three Levels providing multiple options for usage.
Tenure: Freehold
Council Tax Band G, Annual Price: £3,288
Ample Off Road Parking
Conservation Area: South Hale
Flood Risk: No Risk
Mobile Coverage: EE, Vodafone, Three, O2
Broadband: Basic - 12 Mbps, Superfast - 80 Mbps, Ultrafast - 1000 Mbps
Satellite / Fibre TV Availability: BT, Sky, Virgin
Utilities:
Water supply - Mains
Electricity Supply - Mains
Sewerage - Mains
Heating - Gas central heating
Any other relevant building information we are aware of -
Rights and restrictions we are aware of - None
WA15 9BU
Heart of Hale Village.
Canopied Porch
Entrance Hallway
Music Room
18' 2'' x 17' 10'' (5.54m x 5.44m)
A Well Proportioned Room to Front Elevation with Parquet Flooring.
Guest W.C
8' 7'' x 4' 1'' (2.62m x 1.26m)
Stylish Mizu Guest W.C with Tiling to Two Walls, and Designer Fittings to include Stunning Feature Sink and Low Level W.C.
Drawing Room
14' 0'' x 22' 4'' (4.29m x 6.81m)
The Spacious Drawing Room enjoys Windows to Multiple Directions letting Light Flood in.
Attractive Gas Fire providing Central Focal Point.
The Space offers plenty of Storage to include a Unit under the Television and a Full Length Corner Unit.
Study
11' 6'' x 7' 7'' (3.53m x 2.33m)
Bespoke Fully Fitted with Units and Two Fitted Desks.
Dining Kitchen
32' 9'' x 15' 1'' (10m x 4.6m)
Stunning Diane Berry Kitchen to one side with range of Bespoke cabinetry with Granite worktops over and Integrated appliances to include Double Ovens, Combination Microwave, Warming Drawer, Induction Hob with Built-in Extractor, Double Sink, Quooker Hot Tap, Dishwasher, Fridge and Freezer.
Two Sets of Bi-fold Doors and Three Sky Lights
To the Far End of the room Wine Fridge and Bar Unit.
Principal Bedroom
21' 7'' x 13' 4'' (6.6m x 4.07m)
Bespoke Fitted Units to include Wardrobes, Bedside Tables and Media Unit with Drawers.
Dual aspect Windows
Spectacular Views of the Church.
Dressing Room
15' 8'' x 5' 4'' (4.8m x 1.65m)
Bespoke Fitted Units to include Dressing Table
En-Suite Bathroom Room
7' 1'' x 11' 5'' (2.17m x 3.5m)
Mizu Tiled Bathroom to include Bath, Walk-in Shower, Heated Towel Rail, His & Hers Vanity Unit and Low Level W.C.
Bedroom Two
11' 6'' x 12' 2'' (3.51m x 3.71m)
Double Bedroom to Front Elevation.
En-suite Shower Room
5' 2'' x 6' 10'' (1.6m x 2.1m)
Mizu Fully Tiled En-suite Shower Room with Heated Towel Rail, Low Level W.C and Wash Hand Basin.
Bedroom Three
11' 6'' x 10' 9'' (3.53m x 3.3m)
Double Bedroom to Front Elevation with Bespoke Fitted Wardrobes and Mezzanine Level.
En-suite Shower Room
Mizu Tiled Shower Room with Heated Towel Rail, Vanity Unit and Low Level W.C.
Bedroom Four
15' 8'' x 15' 10'' (4.8m x 4.85m)
A Generous Suite found on the on the Second Floor with Window to Front Elevation.
Dressing Area
7' 7'' x 6' 7'' (2.32m x 2.02m)
Dressing Area with Built-in Wardrobes and Dressing Table.
En-suite Shower Room
10' 2'' x 6' 10'' (3.1m x 2.1m)
Generous Mizu Tiled Shower Room with Vanity Unit, Heated Towel Rail and Low Level W.C.
Bedroom Five
11' 1'' x 19' 0'' (3.4m x 5.8m)
Generous Double Bedroom with Bespoke Fitted Furniture and Window to Rear Elevation.
En-suite Shower Room
8' 0'' x 4' 0'' (2.44m x 1.24m)
Mizu Shower Room with Vanity Unit, Heated Towel Rail and Low Level W.C.
Games / Cinema Room
15' 5'' x 20' 8'' (4.72m x 6.3m)
Generous Room that can be Utilized as a Cinema Room, or Play room or extra Bedroom as required.
Sound System Built in to the Walls and Ceiling.
Utility Room
11' 5'' x 11' 1'' (3.5m x 3.4m)
Fully Fitted with Cabinetry, a Sink and Plumbing for a Washing Machine and Tumble Dryer.
Gym
18' 2'' x 16' 1'' (5.54m x 4.93m)
A Further Double Room to Front Elevation that is currently being unitised as a Gym.
Shower Room
7' 1'' x 6' 8'' (2.16m x 2.05m)
Fully Tiled Shower Room, Vanity Unit, Heated Towel Rail and Low Level W.C.
Wine store
7' 1'' x 4' 1'' (2.16m x 1.27m)
Garage
27' 2'' x 15' 2'' (8.3m x 4.64m)
Double Doors to Front and Rear
Garage Second Floor
27' 2'' x 15' 2'' (8.3m x 4.64m)
Currently being utilized as a Home Office.
Below Garage
27' 2'' x 15' 2'' (8.3m x 4.64m)
With Plumbing for Spa/ Shower Facilities.
- COUNCIL TAXA payment made to your local authority in order to pay for local services like schools, libraries, and refuse collection. The amount you pay depends on the value of the property.Read more about council Tax in our glossary page.
- Band: G
- PARKINGDetails of how and where vehicles can be parked, and any associated costs.Read more about parking in our glossary page.
- Yes
- GARDENA property has access to an outdoor space, which could be private or shared.
- Yes
- ACCESSIBILITYHow a property has been adapted to meet the needs of vulnerable or disabled individuals.Read more about accessibility in our glossary page.
- Ask agent
Harrop Road, Hale, WA15 9BU
Add an important place to see how long it'd take to get there from our property listings.
__mins driving to your place
Get an instant, personalised result:
- Show sellers you’re serious
- Secure viewings faster with agents
- No impact on your credit score
Your mortgage
Notes
Staying secure when looking for property
Ensure you're up to date with our latest advice on how to avoid fraud or scams when looking for property online.
Visit our security centre to find out moreDisclaimer - Property reference 689958. The information displayed about this property comprises a property advertisement. Rightmove.co.uk makes no warranty as to the accuracy or completeness of the advertisement or any linked or associated information, and Rightmove has no control over the content. This property advertisement does not constitute property particulars. The information is provided and maintained by Hale Homes Agency, Hale. Please contact the selling agent or developer directly to obtain any information which may be available under the terms of The Energy Performance of Buildings (Certificates and Inspections) (England and Wales) Regulations 2007 or the Home Report if in relation to a residential property in Scotland.
*This is the average speed from the provider with the fastest broadband package available at this postcode. The average speed displayed is based on the download speeds of at least 50% of customers at peak time (8pm to 10pm). Fibre/cable services at the postcode are subject to availability and may differ between properties within a postcode. Speeds can be affected by a range of technical and environmental factors. The speed at the property may be lower than that listed above. You can check the estimated speed and confirm availability to a property prior to purchasing on the broadband provider's website. Providers may increase charges. The information is provided and maintained by Decision Technologies Limited. **This is indicative only and based on a 2-person household with multiple devices and simultaneous usage. Broadband performance is affected by multiple factors including number of occupants and devices, simultaneous usage, router range etc. For more information speak to your broadband provider.
Map data ©OpenStreetMap contributors.





