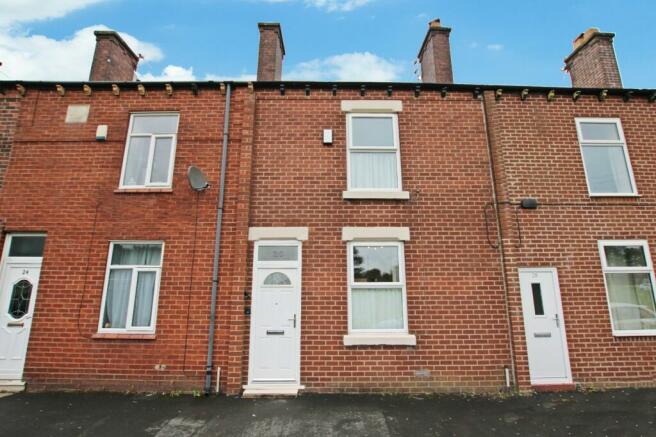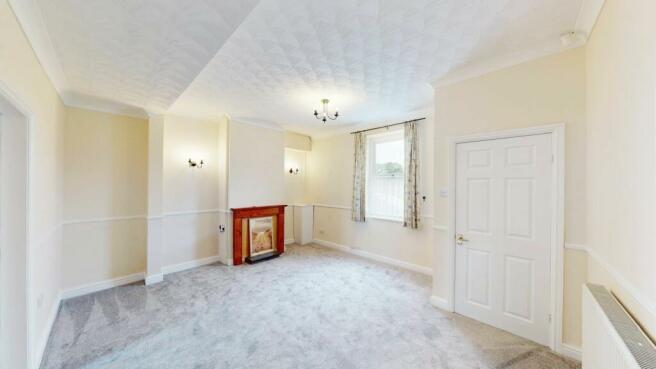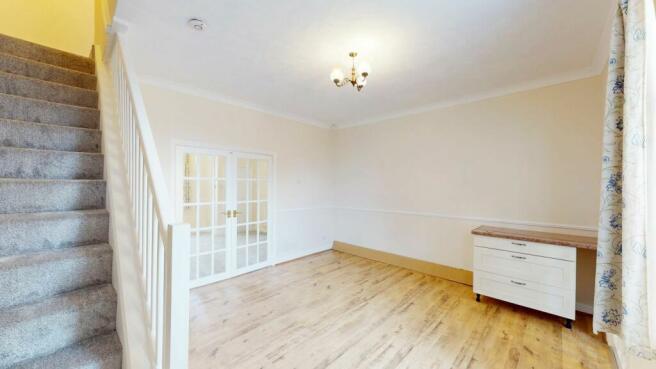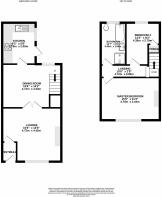
Bolton Road, Aspull, WN2

- PROPERTY TYPE
Terraced
- BEDROOMS
2
- BATHROOMS
1
- SIZE
904 sq ft
84 sq m
Key features
- Offered with No Onward Chain
- Two Fantastic Reception Rooms
- Two Superb Double Bedrooms
- Contemporary Four Piece Family Bathroom
- Newly Fitted Carpets throughout and Neutral Decor
- Ideal for First Time Buyers or Buy To Let Investors
- Views to the Rear Overlooking Winter Hill
- Close to all Local Schooling and Convenient Nearby Amenities
Description
Remarkable opportunity to own a fantastic home in this prime location... This two double bedroom mid terraced family home is located in an extremely highly sought after residential area of Aspull. Boasting two fantastic double bedrooms, two reception rooms, extended kitchen to the rear and deceptively spacious four piece family bathroom - this property is offered with no onward chain. Perfect for first time buyers and those looking to make the first steps onto the property ladder or ideal for buy to let investors looking for an excellent property yield. Primely situated overlooking playing fields to the front, the property is close to all convenient and popular local amenities including supermarkets that are within walking distance, close to popular schooling and motorway and travel networks only a short driveaway. Nestled in a vibrant, village setting you are also close to Haigh Hall Woodland Park where you can enjoy rural walks and enjoy family entertainment. This impressive home is ideal for a wide range of buyers and viewings are highly recommended to appreciate everything this home has to offer!
Lounge (4.42m x 4.72m)
As you enter into the property via the entrance porch, you will be captivated by an extensive open plan lounge that offers style, space & brightness creating the perfect living area for spending quality time and relaxing with the family. Featuring newly fitted grey carpets, neutral decor and high ceilings. Warmed by a gas central heating radiator and double glazed window to the front aspect. Glass panelled double doors leading into the second reception room.
Dining Room (4.33m x 4.72m)
Seamlessly flowing into a fantastic open plan dining room offering complete flexibility to suit your family requirements - whether this be a dining room or used as an additional reception room. Offering a contemporary look and style with oak laminate flooring and bright neutral decor. Further enhanced by a large double glazed window to the rear creating space for natural light to flood through the residence. Under stair storage cupboard to allow a clutter free environment and Gas Combi Boiler. Staircase leading to the first floor.
Kitchen (2.79m x 2.05m)
Extended to the rear and to complete the ground floor accommodation, you are welcomed into a contemporary and impeccably presented fitted kitchen - enhancing pure sophistication and practicality. Fitted with an array of wall and base units with stylish splashbacks and worktops over, equipped with integrated appliances including an electric oven, gas hob and overhead extractor. Stainless steel sink with drainer and chrome mixer tap, along with space for an under counter fridge/freezer and plumbing for a washing machine. Stylish tiled flooring, ceiling spotlights, double glazed window to the side aspect and composite door leading onto the outdoor courtyard.
Landing
Ascending to the first floor you will find a superb landing space. Neutral decor, newly fitted carpets and access into the loft space.
Master Bedroom (4.7m x 3.44m)
Indulgent master bedroom to the front completed with newly fitted carpets, beautifully presented decor, feature high ceilings, central heating radiator and double glazed window to the front overlooking the fields to the front. Wardrobes are offered with the property.
Bedroom 2 (2.79m x 4.35m)
Well proportioned & well presented second double bedroom complimented by a fitted storage cupboard to create ample storage space and a clutter free environment, grey fitted carpets, neutral décor, ceiling spotlights. Fantastic for a guest bedroom or office. Open aspect views to the rear of Winter Hill.
Bathroom (4.45m x 1.84m)
A truly exceptional four piece family bathroom, the size of this bathroom suite will take your breath away. This modern and elegant four piece suite features a low level WC, pedestal wash basin, bath-tub and walk in shower cubicle with mixer shower. Partially tiled walls with neutral decor throughout, chrome wall mounted heated towel rail and lino flooring. Double glazed window to the rear aspect.
Garden
Venturing outdoors you will find a low maintenance rear courtyard that is private and gated enhancing the properties security and privacy - paved and flagged area with flexible space to make it your own. Views to the front overlooking an open playing field and on street parking to the front of the property.
- COUNCIL TAXA payment made to your local authority in order to pay for local services like schools, libraries, and refuse collection. The amount you pay depends on the value of the property.Read more about council Tax in our glossary page.
- Band: A
- PARKINGDetails of how and where vehicles can be parked, and any associated costs.Read more about parking in our glossary page.
- Ask agent
- GARDENA property has access to an outdoor space, which could be private or shared.
- Private garden
- ACCESSIBILITYHow a property has been adapted to meet the needs of vulnerable or disabled individuals.Read more about accessibility in our glossary page.
- Ask agent
Energy performance certificate - ask agent
Bolton Road, Aspull, WN2
Add your favourite places to see how long it takes you to get there.
__mins driving to your place
Price & Co are an independent, family run estate agents and lettings company.
We aim to provide a professional, customer focused approach whether you're buying, selling, letting or renting a property. Our enthusiastic team are committed to providing an unrivalled level of service, ensuring all customers receive an enjoyable, personalised experience.
Our business covers Westhoughton, Blackrod, Horwich, Over Hulton and surrounding areas.
Visit us at www.priceandcoproperties.com
Your mortgage
Notes
Staying secure when looking for property
Ensure you're up to date with our latest advice on how to avoid fraud or scams when looking for property online.
Visit our security centre to find out moreDisclaimer - Property reference c54f2d40-3825-4b91-8062-f663fb5820c4. The information displayed about this property comprises a property advertisement. Rightmove.co.uk makes no warranty as to the accuracy or completeness of the advertisement or any linked or associated information, and Rightmove has no control over the content. This property advertisement does not constitute property particulars. The information is provided and maintained by Price and Co, Westhoughton. Please contact the selling agent or developer directly to obtain any information which may be available under the terms of The Energy Performance of Buildings (Certificates and Inspections) (England and Wales) Regulations 2007 or the Home Report if in relation to a residential property in Scotland.
*This is the average speed from the provider with the fastest broadband package available at this postcode. The average speed displayed is based on the download speeds of at least 50% of customers at peak time (8pm to 10pm). Fibre/cable services at the postcode are subject to availability and may differ between properties within a postcode. Speeds can be affected by a range of technical and environmental factors. The speed at the property may be lower than that listed above. You can check the estimated speed and confirm availability to a property prior to purchasing on the broadband provider's website. Providers may increase charges. The information is provided and maintained by Decision Technologies Limited. **This is indicative only and based on a 2-person household with multiple devices and simultaneous usage. Broadband performance is affected by multiple factors including number of occupants and devices, simultaneous usage, router range etc. For more information speak to your broadband provider.
Map data ©OpenStreetMap contributors.





