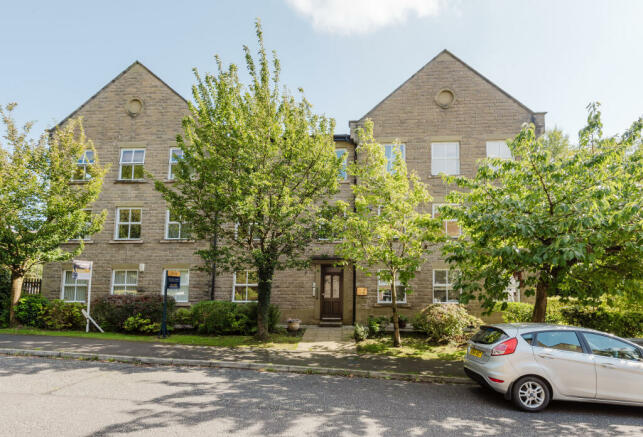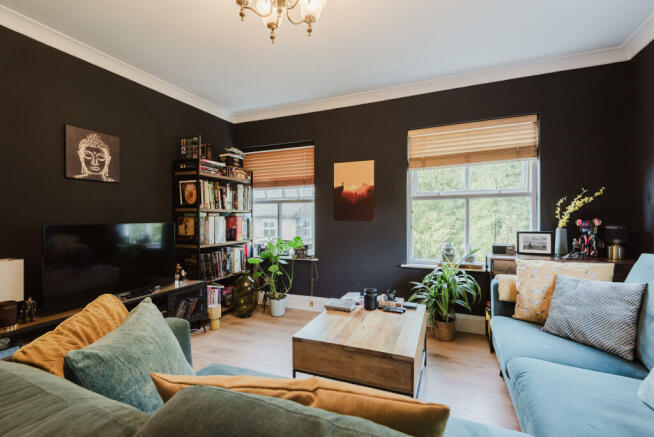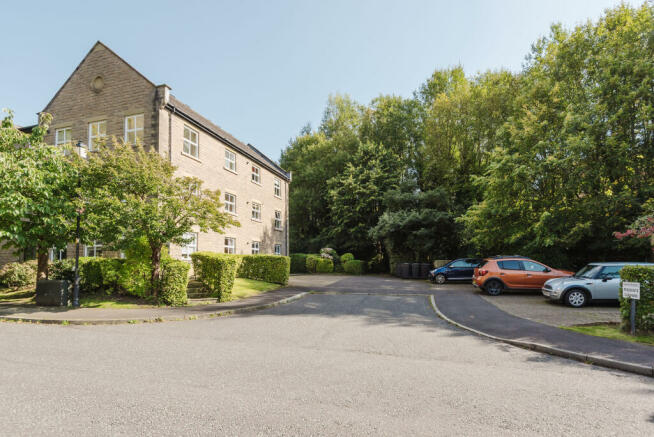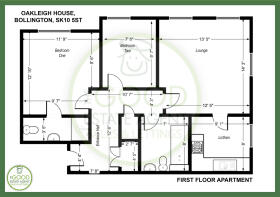
Oakleigh House, Bollington, SK10

- PROPERTY TYPE
Apartment
- BEDROOMS
2
- BATHROOMS
2
- SIZE
Ask agent
Key features
- A beautifully presented top floor 2 bedroom apartment
- Quiet leafy & tucked away location
- Walking distance to Bollington Village centre
- Stunning contemporary style throughout
- 2 car parking spaces
- Master bedroom & luxuriosly-appointed en-suite
- 2 bath/shower rooms
- Dual-aspect sitting room & fitted kitchen
- Lots of storage & ready to move straight-in
- Ideal 1st home or downsize
Description
A spacious and very well presented 2 bedroom apartment situated in a convenient location, whilst also on the fringe of lovely open countryside.
Oakleigh House is located on Hamson Drive; a quiet and leafy residential location situated close to the Church Street area of pretty Bollington village.
Within easy walking distance of all the amenities the village offers, this beautifully presented apartment offers above-average sized accommodation, to include 2 generous bedrooms with the added benefit of 2 separate bath and shower rooms.
Situated on the second [top floor] of this attractive Peak stone, mill-inspired apartment building, this particular apartment benefits plenty of natural light, due to an abundance of windows that include a lovely dual-aspect sitting room.
Accessed via a communal reception hallway that features a secure door entry system, a naturally bright-lit staircase ascends to the second floor, where the front door opens to reveal a spacious and welcoming reception hallway, complete with lovely oak plank flooring, decorative plaster ceiling coving, a double built-in cloaks/storage cupboard and a security electric buzzer door entry handset. The inner hallway features attractive solid oak doors and the unique feature of private loft storage.
At the far end of the hallway, a spacious dual-aspect sitting room, benefits from super leafy views from the three windows that allow a flood of natural light to brighten this great living space. Oak doors, oak plank flooring and coving, combine with the elegant décor and furnishings, to create a fabulous contemporary style.
Adjacent to the sitting room, a fitted kitchen incorporates an integrated oven and hob, whilst offering plenty of storage and space for a fridge/freezer and washing machine.
Moving along the internal hallway; the main bedroom is of a double-size and features the convenience of a luxuriously renovated private en-suite shower room. This is a truly lovely and contemporary-styled environment to pamper oneself; especially when showering under the monsoon rainfall shower. The bedroom is beautifully presented and features super oak flooring and a plaster-coved ceiling.
The second bedroom is of a generous size and will prove ideal as a guest room, or perhaps a work-from-home office solution.
The main bathroom lies directly opposite the two bedrooms and offers the best of both worlds by featuring a bath to complement the en-suite bedroom shower.
The accommodation is warmed throughout by a gas combination boiler, which serves both the central heating and hot water supply, Double glazed windows assist insulation, which combined with other energy saving features has resulted in a Energy Performance 'C' certification [EPC].
Outside, the main building is surrounded by pleasant communal grounds, whilst two residents parking spaces are provided for this particular apartment.
This is a perfect opportunity to secure a home ready to move straight into and will no doubt appeal to first-time homeowners and those downsizing.
Viewing appointments are welcomed by the sole selling estate agent, Simeon Rains in association with The Good Estate Agent Macclesfield. Our offices are located directly opposite the railway station at 52 Waters Green, Macclesfield SK11 6JT.
Communal Entrance Foyer: Individual apartment security entrance call intercom; individual apartment post boxes; staircase to the 1st & 2nd floors.
Apartment Reception Hallway: Entrance intercom handset; oak plank flooring; decorative ceiling coving; central heating radiator; double built-in cloaks/storage cupboard; second store cupboard with oak & glass door; loft hatch.
Sitting Room: Dual-aspect reception room with 3 double glazed windows; TV aerial point; central heating radiator; decorative ceiling coving; oak plank flooring; oak door.
Kitchen: Fitted with a range of beech-effect cabinets with brushed chrome handles & comprising cupboards & drawers; fitted worktops; electric integrated oven & grill; 4 burner gas hob; extractor fan; stainless steel sink unit; space for a fridge/freezer; space for a washing machine; central heating radiator; Worcester Bosh gas combination boiler; double glazed window to the side aspect; oak door.
Bedroom 1: A generous double-sized bedroom featuring a double glazed window to the front aspect; central heating radiator; decorative ceiling cornice; oak door.
En-Suite Shower Room & WC: A fully refurbished en-suite facility, featuring a contemporary-style walk-in shower with black framework & shower fittings, comprising a monsoon shower head & tiled shower walls; main walls & floor; concealed cistern push-button-flush WC; wash basin surmounted over a vanity storage cupboard; tubular heated towel rail/radiator; oak door.
Bedroom 2: A good-sized second bedroom, featuring a double glazed window to the front aspect; central heating radiator; oak door.
Bathroom: Panel bath with a tiled wall; pedestal wash basin with a tiled wall splashback; extractor fan; tubular heated towel rail/radiator; oak door.
Outside: Communal garden area & residents car parking for two vehicles.
*Buyers Note: These particulars do not constitute or form part of an offer or contract nor may they be regarded as representations. All dimensions are approximate for guidance only, their accuracy cannot be confirmed. Reference to appliances and/or services does not imply that they are necessarily in working order or fit for purpose or included in the Sale. Buyers are advised to obtain verification from their solicitors as to the tenure of the property, as well as fixtures and fittings and where the property has been extended/converted as to planning approval and building regulations. All interested parties must themselves verify their accuracy.
Council Tax Band
The council tax band for this property is C.
Brochures
Brochure 1- COUNCIL TAXA payment made to your local authority in order to pay for local services like schools, libraries, and refuse collection. The amount you pay depends on the value of the property.Read more about council Tax in our glossary page.
- Ask agent
- PARKINGDetails of how and where vehicles can be parked, and any associated costs.Read more about parking in our glossary page.
- Yes
- GARDENA property has access to an outdoor space, which could be private or shared.
- Ask agent
- ACCESSIBILITYHow a property has been adapted to meet the needs of vulnerable or disabled individuals.Read more about accessibility in our glossary page.
- Ask agent
Energy performance certificate - ask agent
Oakleigh House, Bollington, SK10
Add an important place to see how long it'd take to get there from our property listings.
__mins driving to your place
Your mortgage
Notes
Staying secure when looking for property
Ensure you're up to date with our latest advice on how to avoid fraud or scams when looking for property online.
Visit our security centre to find out moreDisclaimer - Property reference 20824. The information displayed about this property comprises a property advertisement. Rightmove.co.uk makes no warranty as to the accuracy or completeness of the advertisement or any linked or associated information, and Rightmove has no control over the content. This property advertisement does not constitute property particulars. The information is provided and maintained by The Good Estate Agent, National. Please contact the selling agent or developer directly to obtain any information which may be available under the terms of The Energy Performance of Buildings (Certificates and Inspections) (England and Wales) Regulations 2007 or the Home Report if in relation to a residential property in Scotland.
*This is the average speed from the provider with the fastest broadband package available at this postcode. The average speed displayed is based on the download speeds of at least 50% of customers at peak time (8pm to 10pm). Fibre/cable services at the postcode are subject to availability and may differ between properties within a postcode. Speeds can be affected by a range of technical and environmental factors. The speed at the property may be lower than that listed above. You can check the estimated speed and confirm availability to a property prior to purchasing on the broadband provider's website. Providers may increase charges. The information is provided and maintained by Decision Technologies Limited. **This is indicative only and based on a 2-person household with multiple devices and simultaneous usage. Broadband performance is affected by multiple factors including number of occupants and devices, simultaneous usage, router range etc. For more information speak to your broadband provider.
Map data ©OpenStreetMap contributors.





