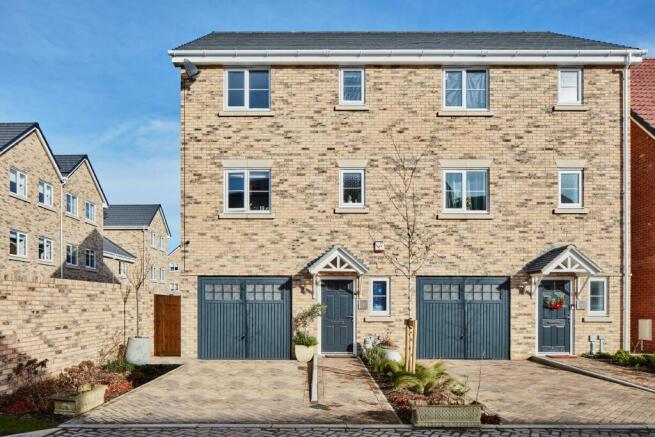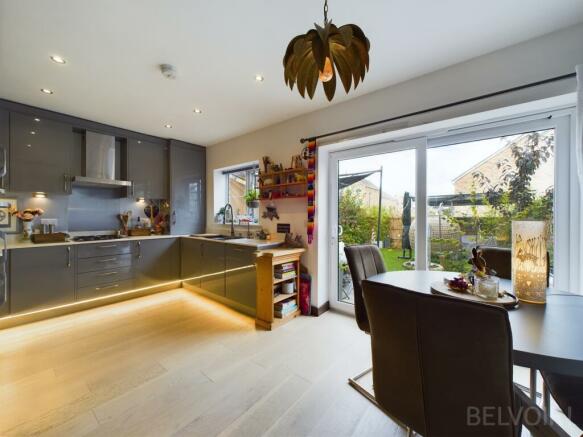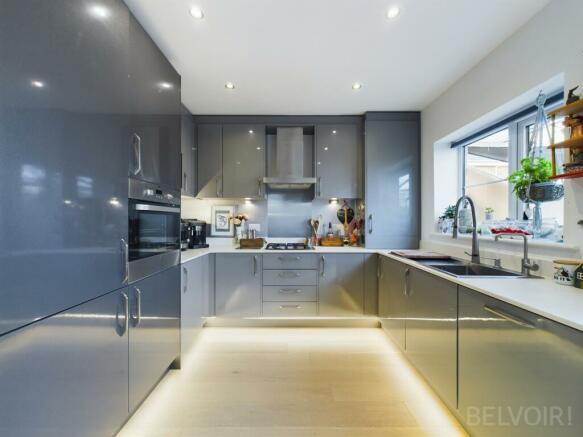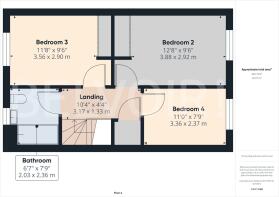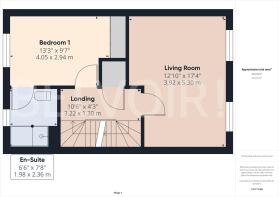Peckston Place, Bury St Edmunds, IP33

- PROPERTY TYPE
Semi-Detached
- BEDROOMS
4
- BATHROOMS
2
- SIZE
Ask agent
- TENUREDescribes how you own a property. There are different types of tenure - freehold, leasehold, and commonhold.Read more about tenure in our glossary page.
Ask agent
Key features
- Immaculately Presented, Semi-Detached Town House
- Master Bedroom With En-Suite
- Contemporary, Fully Integrated Kitchen -Diner
- Driveway Parking & Garage With Internal Access
- Additional Insulation & Plumbing Installed In The Garage Creating A Superb Workshop / Utility Room
- Superb, Desirable Location Walking Distance From The Town Centre
- Accredited 5 Star Builder - Weston Homes
- Built In 2021 - 7 Years NHBC Warranty Remaining
- En-Suite To Master, Family Bathroom & Ground Floor Cloakroom
- A Must See Property!
Description
Welcome to Peckston Place, a beautifully presented, semi-detached townhouse situated within walking distance of the historic Bury St Edmunds town centre, offering a delightful array of amenities, making it the ideal family home!
Bury St Edmunds is an ever-desirable town to reside due to the plethora of opportunities both leisurely and professionally that it holds. The array of mainstream and independent amenities including pubs, bars, restaurants, shops, supermarkets and healthcare facilities is fantastic. Furthermore, with quick access to the A14 and 0.6 miles from the train station, the property is ideal for those commuting into London, Cambridge, Stowmarket and beyond.
The popular market town also boasts a choice of well regarded educational facilities including two tier schooling, West Suffolk College and Conservatoire East all within walking distance.
Upon arrival, you are greeted by a private driveway for one vehicle and a single garage with internal access. Unlike similar properties, the garage offers added insulation, worktop and plumbing facilities making for a fantastic utility room or in this case workshop / studio.
The property comprises:
Hallway: 5.22 x 1.40m
Contemporary wooden flooring can be found throughout the ground floor. Access to the kitchen-diner, cloakroom, garage and staircase leading to the first floor. Sizeable storage cupboard.
Ground Floor Cloakroom: 1.63 x 0.90m
Housing wc, basin with digital tap, extractor fan, backlight mirror and radiator.
Kitchen - Diner: 3.09 x 5.31m
A contemporary, fully integral kitchen with fridge-freezer, dishwasher, eye-line oven, gas hob, microwave and extractor fan. Further storage has been created with the installation of plumbing facilities in the garage to allow for a washing machine and tumble dryer. Additional features such as filtered drinking water and a boiler water tap are also installed, further enhancing the high-specification of the property. A choice of low and eye-level kitchen units are finished in a high gloss, contemporary grey fascia. Large sliding doors hold access to the private rear garden and allow for the kitchen-diner to be bathed in natural sunlight.
Landing: 3.22 x 1.30m
Access to the lounge, master bedroom and staircase to the second floor. The airing cupboard provides additional storage.
Lounge: 3.92 x 5.30m
Generously sized lounge with two front-facing windows allowing for plenty of light to flood the property. Finished with wooden flooring, this adds both practicality and contrast to the upgraded carpets.
Bedroom 1: 4.05 x 2.94m
Overlooking the front of the property, the master bedroom supports large mirror fronted wardrobes and en-suite.
En-Suite: 1.98 x 2.36m
Three-piece en-suite with walk-in shower, wc, basin, heated towel rail extractor fan and storage. The impressive vanity unit includes a digital clock, an anti-condensating feature, backlight, and charging point. This same unit can also be found in the family bathroom.
Second Floor Landing: 3.17 x 1.33m
The top floor houses all three remaining bedrooms, two sizeable doubles and one large single alongside the family bathroom and storage.
Bedroom 2: 3.88 x 2.92m
Large double bedroom with mirror fitted wardrobes overlooking the rear.
Bedroom 3: 3.56 x 2.90m
Third double bedroom offering mirror fitted wardrobes overlooking the front.
Bedroom 4: 3.36 x 2.37m
Generously sized single bedroom overlooking the rear.
Family Bathroom: 2.03 x 2.36m
Completing the second floor, the family bathroom supports an upgraded shower over bath, wc, basin, heated towel rail, extractor fan and vanity unit. Both the en-suite and family bathroom benefit from digital shower controls.
Garage: 5.55 x 2.83m
With access from the driveway and internally via the entrance hall, this superb space can be universally utilised. Since purchasing in 2021, plumbing facilities for a washing machine and tumble dryer have been installed alongside a worktop and sink. Upgraded insulation and radiator mean this space can be comfortable used as a utility room, workshop, gym, office or studio.
Outdoors:
The private rear garden supports side gated access to the front of the property and an extended terrace / patio for dining furniture. Artificial turf, raised beds and mature shrubbery including cherry, crab apple and hazels provide added greenery and shape.
Agent Notes:
Built in 2021 by accredited builder, Weston Homes. Mains gas, water and drainage.
EPC Rating - B
We endeavour to make sales particulars accurate and reliable. However, they do not constitute or form part of an offer or any contract and none is to be relied upon as statements of representation or fact. Any service, systems and appliances listed in this specification have not been tested by us and no guarantee as to their operating ability or efficiency is given. All measurements have been taken as a guide to prospective buyers only and are not precise. If you require clarification or further information on any points, please contact us, especially if you are travelling some distance to view. Fixtures and fittings other than those mentioned are to be agreed with the seller by separate negotiation. Please note that we have not inspected the garage or the loft so we cannot comment on the condition of these.
EPC rating: B.- COUNCIL TAXA payment made to your local authority in order to pay for local services like schools, libraries, and refuse collection. The amount you pay depends on the value of the property.Read more about council Tax in our glossary page.
- Band: E
- PARKINGDetails of how and where vehicles can be parked, and any associated costs.Read more about parking in our glossary page.
- Yes
- GARDENA property has access to an outdoor space, which could be private or shared.
- Yes
- ACCESSIBILITYHow a property has been adapted to meet the needs of vulnerable or disabled individuals.Read more about accessibility in our glossary page.
- Ask agent
Peckston Place, Bury St Edmunds, IP33
Add an important place to see how long it'd take to get there from our property listings.
__mins driving to your place
Explore area BETA
Bury St Edmunds
Get to know this area with AI-generated guides about local green spaces, transport links, restaurants and more.
Your mortgage
Notes
Staying secure when looking for property
Ensure you're up to date with our latest advice on how to avoid fraud or scams when looking for property online.
Visit our security centre to find out moreDisclaimer - Property reference P1201. The information displayed about this property comprises a property advertisement. Rightmove.co.uk makes no warranty as to the accuracy or completeness of the advertisement or any linked or associated information, and Rightmove has no control over the content. This property advertisement does not constitute property particulars. The information is provided and maintained by Belvoir, Watton. Please contact the selling agent or developer directly to obtain any information which may be available under the terms of The Energy Performance of Buildings (Certificates and Inspections) (England and Wales) Regulations 2007 or the Home Report if in relation to a residential property in Scotland.
*This is the average speed from the provider with the fastest broadband package available at this postcode. The average speed displayed is based on the download speeds of at least 50% of customers at peak time (8pm to 10pm). Fibre/cable services at the postcode are subject to availability and may differ between properties within a postcode. Speeds can be affected by a range of technical and environmental factors. The speed at the property may be lower than that listed above. You can check the estimated speed and confirm availability to a property prior to purchasing on the broadband provider's website. Providers may increase charges. The information is provided and maintained by Decision Technologies Limited. **This is indicative only and based on a 2-person household with multiple devices and simultaneous usage. Broadband performance is affected by multiple factors including number of occupants and devices, simultaneous usage, router range etc. For more information speak to your broadband provider.
Map data ©OpenStreetMap contributors.
