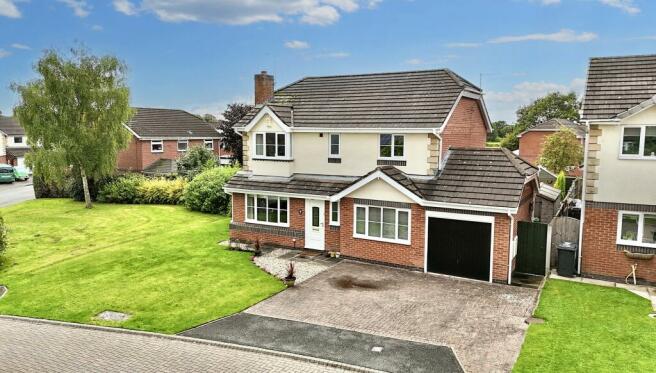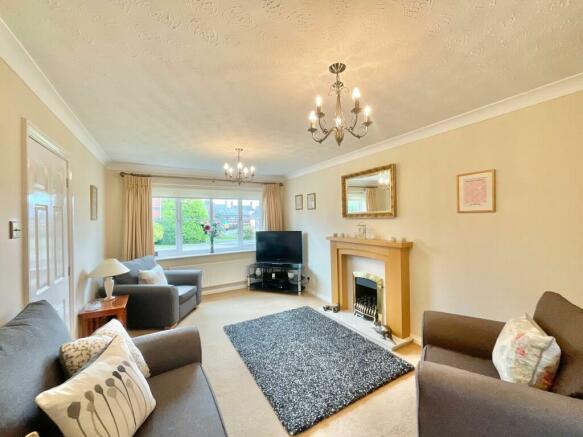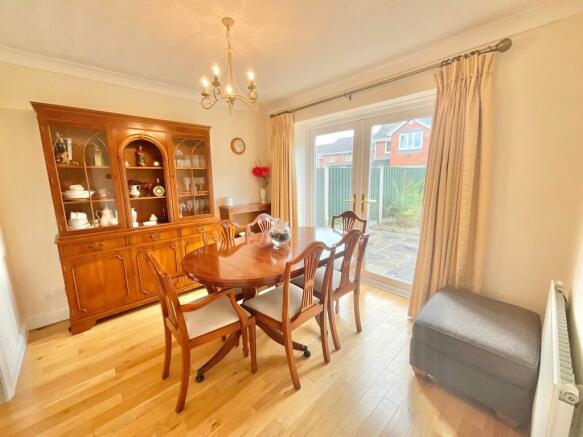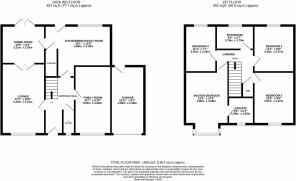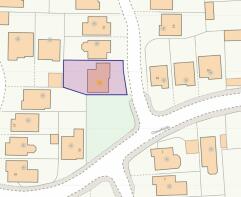
Cloverfields, Haslington, CW1

- PROPERTY TYPE
Detached
- BEDROOMS
4
- BATHROOMS
2
- SIZE
Ask agent
- TENUREDescribes how you own a property. There are different types of tenure - freehold, leasehold, and commonhold.Read more about tenure in our glossary page.
Freehold
Key features
- Charming four bedroom detached family home occupying an end plot position within a peaceful cul-de-sac in the sought after Cheshire village of Haslington
- Well-maintained and ready to move straight into with scope for those to add their own style, taste and specifications
- Fantastic layout with three spacious and versatile reception rooms, combined with four well-proportion double bedrooms and two bathrooms
- Beautifully landscaped rear garden, perfect for outdoor entertaining, al fresco dining and gardening endeavours
- Attractive front garden with an expansive driveway and integral single garage providing ample off-road parking for several vehicles, ideal for growing families
- Perfect for families or those who wish to embrace a stunning semi-rural location, whilst convenient for a wide variety of amenities and transport links
Description
NO CHAIN! “We all love Cloverfields, all over this land… oh we all love Cloverfields, all over this land!!” We all certainly do here at James Du Pavey and we’re delighted to present to the market this exceptional four bedroom detached family home! Sitting proudly at the head of a tranquil cul-de-sac within the serene village of Haslington, Cheshire, this is an ideal haven for growing families seeking a spacious and versatile retreat in a semi-rural setting.
Elegance and comfort harmonise within this well-crafted property, with scope to enhance for its fortunate new owners. Meticulously maintained throughout, the residence is poised to embrace its next chapter.
The welcoming entrance hall beckons with open arms, leading guests through its warm embrace and guiding the way to the upper level. The first floor boasts three generously sized reception rooms, each offering distinct gathering spaces for familial and social engagements. The lounge, formal dining room, and family room effortlessly cater to a variety of lifestyles and occasions, ensuring entertainment and relaxation seamlessly aline.
An epicurean's haven awaits within the well-appointed kitchen/breakfast room, showcasing an abundance of mounted wall and base units, complemented by sleek countertops, integrated appliances, and a convenient under stairs pantry cupboard. Every culinary adventure is within reach in this thoughtfully designed space. The ground floor is further enhanced with the inclusion of a guest WC, affording practicality and ease to daily living.
Ascend to the luminous first-floor landing, where four expansive double bedrooms await, offering respite and privacy for all inhabitants. The master bedroom reigns supreme with its own en-suite shower room, a luxurious retreat from the day's demands. A main modern family bathroom serves the additional bedrooms, ensuring comfort and convenience for all.
The allure of this residence extends beyond its interior, with a striking kerb appeal that greets visitors with lush lawns and gravel accents embellishing the front elevation. An expansive paved driveway leads to an integrated single garage, providing ample space for multiple vehicles and ensuring ease of access for residents and guests alike.
Outdoor enchantment awaits in the fully enclosed rear garden, where a beautifully landscaped sanctuary unfolds. A harmonious fusion of verdant lawn, inviting patio spaces, and textured gravel accents create a serene backdrop for al fresco gatherings and moments of solitude. The mature borders flourish with a kaleidoscope of plants, adding a vibrant touch to the outdoor oasis.
Completing the outdoor ensemble are a charming gazebo and a large garden store, catering to outdoor entertaining and gardening pursuits alike. Embrace the pleasures of outdoor living in this meticulously curated space, perfect for creating lasting memories and basking in the beauty of nature.
Embrace the epitome of refined living in this exceptional family home, where elegance and functionality unite to create a harmonious retreat in the heart of Cheshire's charming village of Haslington. We highly advise an early viewing to avoid disappointment, contact our Nantwich office before its too late!!
Location
Located in the lovely village of Haslington, Cheshire, with local convenience stores, public transport links, a highly accredited Primary School, public house, doctors surgery, golf club and cricket club all within walking distance. The nearby market towns of Nantwich and Sandbach, both offer a brilliant selection of amenities. Those needing to commute will have no concerns due to the excellent road links via the A500 and M6, while Crewe railway station is easily accessible and offers access to larger cities across the country.
EPC Rating: D
- COUNCIL TAXA payment made to your local authority in order to pay for local services like schools, libraries, and refuse collection. The amount you pay depends on the value of the property.Read more about council Tax in our glossary page.
- Band: E
- PARKINGDetails of how and where vehicles can be parked, and any associated costs.Read more about parking in our glossary page.
- Yes
- GARDENA property has access to an outdoor space, which could be private or shared.
- Yes
- ACCESSIBILITYHow a property has been adapted to meet the needs of vulnerable or disabled individuals.Read more about accessibility in our glossary page.
- Ask agent
Energy performance certificate - ask agent
Cloverfields, Haslington, CW1
Add your favourite places to see how long it takes you to get there.
__mins driving to your place
As a multi award winning independent, local agency with offices in Eccleshall, Stone and Nantwich, we offer a flexible and personal service, but as the only agent locally recommended by the Guild of Property Professionals, we work within a network of over 850 agents nationwide. We were founded: 'To provide an outstanding bespoke service to each and every client' and when moving home we understand you need help and support from the experts.
Our professional and experienced sales team are dedicated to ensuring you achieve the best possible sale price for your property as swiftly and as easily as possible. You will have a dedicated team working on your behalf, each of whom will visit your property and understand your priorities and requirements. We are here to help and advise you every step of the way. We believe in a culture of openness and will talk you through the reasons behind our advice so that you can be confident you are making the right decisions.
Why choose us?Fairness and Openness
Chosen Agent for The Guild of Properties Professionals
Superb Sales Particulars
A Brilliant Database of Buyers
Elevated Mast Photography
Video Tours
Virtual Reality Tours
Touch Screens at Our Offices
Printed Press Advertising
Reflective Eye Catching Sales Boards
Comprehensive Customer Service and Expertise
Advertising On All The Major Portals
Nationwide Coverage with 800 Guild Offices
London Exhibitions at The Guild's Park Lane Office
Multi Award Winning Agents
Your mortgage
Notes
Staying secure when looking for property
Ensure you're up to date with our latest advice on how to avoid fraud or scams when looking for property online.
Visit our security centre to find out moreDisclaimer - Property reference 1228f175-7196-4924-b07a-e86676c22bf7. The information displayed about this property comprises a property advertisement. Rightmove.co.uk makes no warranty as to the accuracy or completeness of the advertisement or any linked or associated information, and Rightmove has no control over the content. This property advertisement does not constitute property particulars. The information is provided and maintained by James Du Pavey, Nantwich. Please contact the selling agent or developer directly to obtain any information which may be available under the terms of The Energy Performance of Buildings (Certificates and Inspections) (England and Wales) Regulations 2007 or the Home Report if in relation to a residential property in Scotland.
*This is the average speed from the provider with the fastest broadband package available at this postcode. The average speed displayed is based on the download speeds of at least 50% of customers at peak time (8pm to 10pm). Fibre/cable services at the postcode are subject to availability and may differ between properties within a postcode. Speeds can be affected by a range of technical and environmental factors. The speed at the property may be lower than that listed above. You can check the estimated speed and confirm availability to a property prior to purchasing on the broadband provider's website. Providers may increase charges. The information is provided and maintained by Decision Technologies Limited. **This is indicative only and based on a 2-person household with multiple devices and simultaneous usage. Broadband performance is affected by multiple factors including number of occupants and devices, simultaneous usage, router range etc. For more information speak to your broadband provider.
Map data ©OpenStreetMap contributors.
