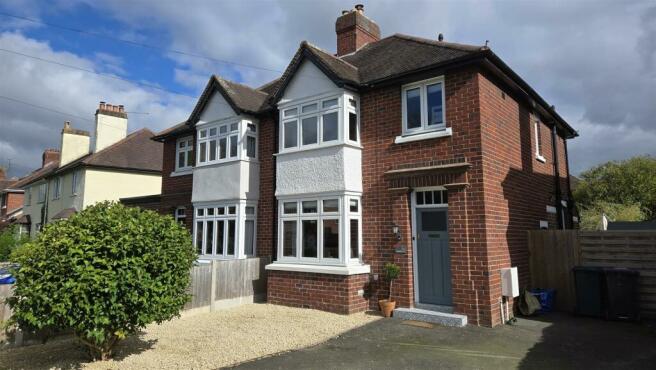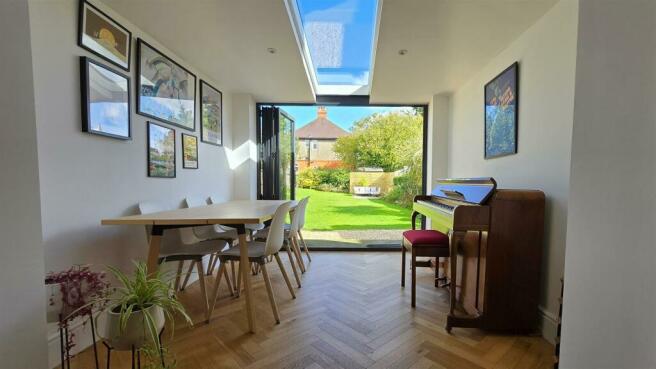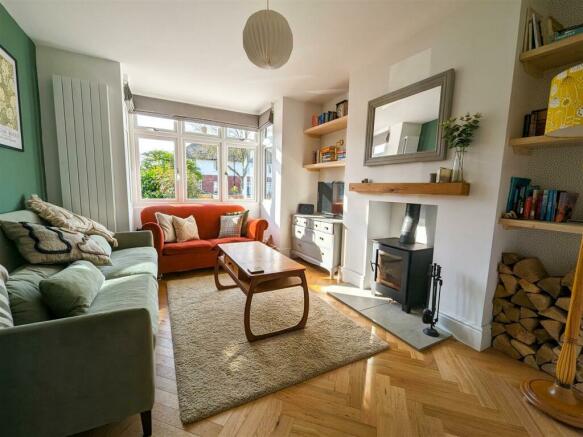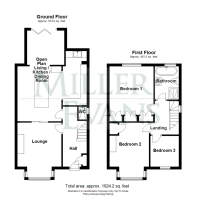
76 Oakfield Road, Shrewsbury, SY3 8AL

- PROPERTY TYPE
Semi-Detached
- BEDROOMS
3
- BATHROOMS
2
- SIZE
Ask agent
- TENUREDescribes how you own a property. There are different types of tenure - freehold, leasehold, and commonhold.Read more about tenure in our glossary page.
Freehold
Key features
- Much improved and extended mature semi-detached house
- Three bedrooms and bathroom
- Superb open plan kitchen/dining/family room
- Lounge and cloakroom
- Good sized enclosed rear garden and parking
- Convenient location close to excellent amenities and the town centre
Description
The property is situated in this highly desirable and much sought after residential area of Copthorne, well placed within reach of excellent amenities including local shops, the Royal Shrewsbury Hospital and within catchment of the popular Woodfield, St Georges and The Priory schools. The property is also on a frequent bus service to the town centre.
An immaculately presented, much improved and extended, three bedroom semi-detached family house.
Inside The Property -
Entrance Hall - Stepping inside, the welcoming tiled entrance hall provides access to the main living areas and stairway to the first floor. Fresh, neutral décor creates an inviting first impression, setting the tone for the beautifully renovated interiors throughout. Additionally, an under-stairs downstairs WC adds convenience and utility to the home.
Cloakroom - Wash hand basin, wc
Window
Lounge - 4.16m x 3.35m (13'8" x 11'0") - The cosy yet spacious living room offers a peaceful retreat, featuring large windows that bathe the room in natural light. Thoughtfully renovated with modern touches, including a newly-installed wood-burning stove, it provides an ideal space for relaxing or entertaining guests.
Open Plan Kitchen / Dining / Family Room - 4.19m x 3.35m to 2.62m x 2.84m (13'9" x 11'0" to 8 - The heart of the home, this extended open-plan kitchen diner is perfect for modern living. The stunning, contemporary kitchen boasts high-quality fittings including a boiling water tap, a substantial kitchen island with induction hob, tower double oven, integrated dishwasher and washing machine, sleek cabinetry throughout, and ample quartz workspace. The generous dining area is highlighted by three bi-fold fully glazed doors and a roof skylight. These flood the room with light and provide seamless access to the garden – ideal for outdoor dining and summer gatherings.
STAIRCASE rising from the entrance hall to FIRST FLOOR LANDING with the benefits from a spacious attic, providing excellent storage space, with the potential for further development, subject to planning permissions.
Bedroom 1 - 4.19m x 3.35m (13'9" x 11'0") - Positioned at the rear of the house, the spacious master bedroom provides a serene retreat, overlooking the tranquil garden. The room is generously sized, with lots of storage and vanity space built in, and features a soft, neutral colour palette, perfect for unwinding after a long day. With ample space for a large bed and additional furniture, this is an ideal sanctuary for rest and relaxation.
Bedroom 2 - 4.16m x 3.05m (13'8" x 10'0") - Located at the front of the house, this bright double bedroom benefits from an abundance of natural light through its large windows. The room’s welcoming atmosphere and generous proportions make it a versatile space, whether used as a comfortable guest room or a stylish personal space for family members.
Bedroom 3 - 2.35m x 2.13m (7'9" x 7'0") - Perfectly suited for a younger child or as a home office, the third bedroom offers a cosy and functional space. Compact yet thoughtfully designed, it’s ideal for use as a nursery, child’s room, or a quiet workspace for those working from home. This flexible room can easily adapt to suit your needs.
Bathroom - The contemporary family bathroom is a standout feature, boasting a luxurious freestanding bath and a spacious, separate shower cubicle. Tastefully designed, it offers a tranquil space to relax and rejuvenate after a long day.
Outside The Property -
Set back from the road, this charming 1930s semi-detached home greets you with a neatly gravelled driveway, offering ample parking. The classic façade is complemented by a modern interior, making it the perfect blend of period charm and contemporary living.
Step outside to discover a long, well-maintained garden with a gravelled area designed for al fresco entertaining. Further down, a stylish tiled terrace with screening provides a private space to relax and unwind, making it perfect for those who enjoy outdoor living. Two shed structures provide ample storage space.
Brochures
76 Oakfield Road, Shrewsbury, SY3 8AL- COUNCIL TAXA payment made to your local authority in order to pay for local services like schools, libraries, and refuse collection. The amount you pay depends on the value of the property.Read more about council Tax in our glossary page.
- Band: C
- PARKINGDetails of how and where vehicles can be parked, and any associated costs.Read more about parking in our glossary page.
- Yes
- GARDENA property has access to an outdoor space, which could be private or shared.
- Yes
- ACCESSIBILITYHow a property has been adapted to meet the needs of vulnerable or disabled individuals.Read more about accessibility in our glossary page.
- Ask agent
76 Oakfield Road, Shrewsbury, SY3 8AL
Add an important place to see how long it'd take to get there from our property listings.
__mins driving to your place
Your mortgage
Notes
Staying secure when looking for property
Ensure you're up to date with our latest advice on how to avoid fraud or scams when looking for property online.
Visit our security centre to find out moreDisclaimer - Property reference 33405291. The information displayed about this property comprises a property advertisement. Rightmove.co.uk makes no warranty as to the accuracy or completeness of the advertisement or any linked or associated information, and Rightmove has no control over the content. This property advertisement does not constitute property particulars. The information is provided and maintained by Miller Evans, Shrewsbury. Please contact the selling agent or developer directly to obtain any information which may be available under the terms of The Energy Performance of Buildings (Certificates and Inspections) (England and Wales) Regulations 2007 or the Home Report if in relation to a residential property in Scotland.
*This is the average speed from the provider with the fastest broadband package available at this postcode. The average speed displayed is based on the download speeds of at least 50% of customers at peak time (8pm to 10pm). Fibre/cable services at the postcode are subject to availability and may differ between properties within a postcode. Speeds can be affected by a range of technical and environmental factors. The speed at the property may be lower than that listed above. You can check the estimated speed and confirm availability to a property prior to purchasing on the broadband provider's website. Providers may increase charges. The information is provided and maintained by Decision Technologies Limited. **This is indicative only and based on a 2-person household with multiple devices and simultaneous usage. Broadband performance is affected by multiple factors including number of occupants and devices, simultaneous usage, router range etc. For more information speak to your broadband provider.
Map data ©OpenStreetMap contributors.








