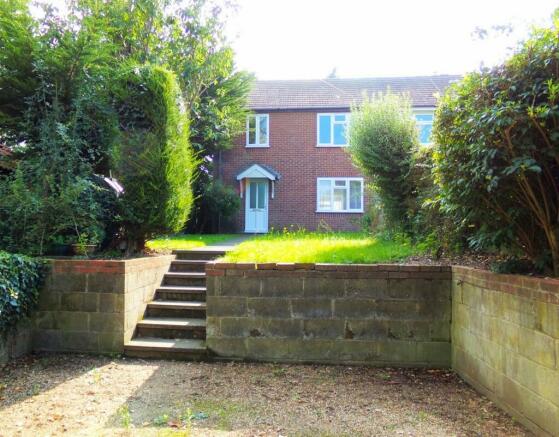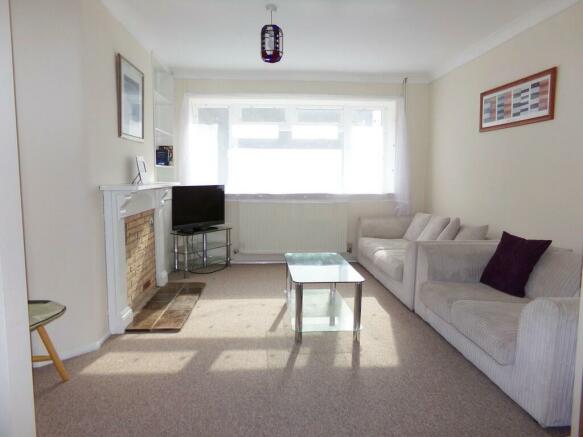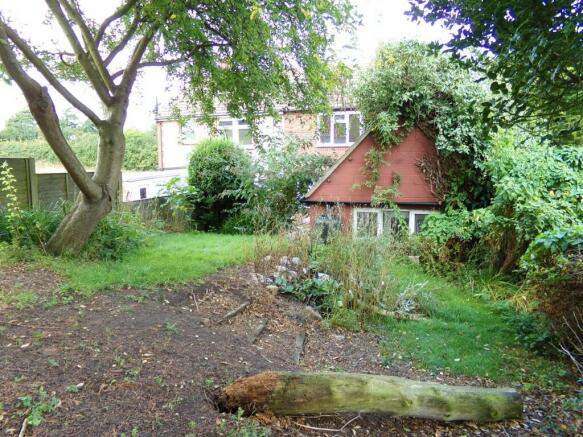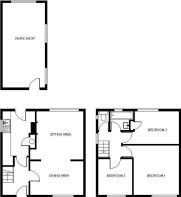
Sandy Hill, Salthouse

- PROPERTY TYPE
Semi-Detached
- BEDROOMS
3
- BATHROOMS
1
- SIZE
Ask agent
- TENUREDescribes how you own a property. There are different types of tenure - freehold, leasehold, and commonhold.Read more about tenure in our glossary page.
Freehold
Key features
- Local Purchaser Scheme (*Conditions Apply)
- Open Plan Sitting/Dining Room
- Fitted Kitchen
- Bathroom & Separate WC
- Detached Workshop/Studio/Office
- Front and Rear Gardens
- Off Road Parking
- Rural views to West, Distant Sea Views to North
- Short Stroll to Village and Marshes
- No Onward Chain
Description
Description The property is a semi-detached ex-local authority house of non-standard construction and would make an ideal home for a couple or family, or a great investment. The accommodation is well laid out and comprises an entrance hall, sitting/dining room, fitted kitchen, three bedrooms and a bathroom. The property enjoys a lovely outlook to the front with distant sea views over treetops from the front bedrooms. Other benefits include oil fired central heating and some double glazing. The property comes with a useful block built detached workshop with tiled roof, which would be ideal as an artist studio, home office or garden room with a little work. Equally, it may be possible to convert it into an annexe (subject to planning and building regulation approval). The land that it stands upon is divided into three sections; off road parking bays at the front with steps to a mature front garden, and a generous, sloping rear garden with mature trees.
The property is offered with no onward chain. An internal viewing highly recommended to fully appreciate all that it has to offer.
The accommodation comprises:
Entrance Hall Potterton Oil fired central heating boiler, radiator, stairs to first floor
Dining Room 12' 8" x 8' 8" (3.86m x 2.64m) Radiator, front aspect double glazed window, arch to:
Sitting Room 11' 8" x 11' 4" (3.56m x 3.45m) Concealed fireplace with wooden mantle piece and surround, double glazed window, radiator, recessed shelving.
Kitchen 8' 6" x 6' 9" (2.59m x 2.06m) Stainless steel single drainer single bowl sink unit with cupboards below, wall units, recessed shelving plus drawers, double glazed window to side aspect, cupboard housing hot water tank.
First Floor
Landing With doors to:
Bathroom Panelled bath, wash basin, window to rear aspect
Separate WC Low level WC
Bedroom 1 11' 6" x 10' 9" (3.51m x 3.28m) Radiator, uPVC double glazed window to front aspect
Bedroom 2 10' 7" x 9' 1" (3.23m x 2.77m) Wardrobe cupboard, radiator, uPVC double glazed window to rear
Bedroom 3 8' 6" x 8' 1" (2.59m x 2.46m) Radiator, double glazed window to front
Workshop/Studio 20' 6" x 10' 2" (6.25m x 3.1m) With power and light
Outside To the front of the property there is a large single parking space or possibly wide enough for 2 small cars (purchasers must check this before exchange of contracts) with steps leading up to a long front garden with lawned areas. A gate gives access to the rear where there is a paved patio, small lawn and steps leading up to the bigger rear garden with lawn, mature shrubs and trees.
Restrictions *The local purchaser requirement is set out in a restrictive covenant which states that only those who have worked or lived in Norfolk for the last three years can purchase the house. Victory Housing Trust own the covenant. To learn more copy and paste the following link to allow you to study the details:-
Services Mains electricity, drainage and water.
Local Authority/Council Tax North Norfolk District Council, Council Offices, Holt Road, Cromer, NR27 9EN
Tel:
Tax Band: A
EPC Rating The Energy Rating for this property is D. A full Energy Performance Certificate is available on request.
Agents Note Intending purchasers will be asked to provide original Identity Documentation and Proof of Address before solicitors are instructed.
Photographs Please note that the property is currently tenanted, so the photographs were taken prior to the last tenancy. The interior condition may therefore difer from that shown.
We Are Here To Help If your interest in this property is dependent on anything about the property or its surroundings which are not referred to in these sales particulars, please contact us before viewing and we will do our best to answer any questions you may have.
- COUNCIL TAXA payment made to your local authority in order to pay for local services like schools, libraries, and refuse collection. The amount you pay depends on the value of the property.Read more about council Tax in our glossary page.
- Band: A
- PARKINGDetails of how and where vehicles can be parked, and any associated costs.Read more about parking in our glossary page.
- Off street
- GARDENA property has access to an outdoor space, which could be private or shared.
- Yes
- ACCESSIBILITYHow a property has been adapted to meet the needs of vulnerable or disabled individuals.Read more about accessibility in our glossary page.
- Ask agent
Sandy Hill, Salthouse
Add your favourite places to see how long it takes you to get there.
__mins driving to your place


As one of the region's leading property groups, our award winning estate agency is highly regarded across the East of England. Sitting alongside our other professional property services, our residential teams pride themselves on their professionalism, honesty and respect. With a network of branches across Norfolk, employing some of the area's most experienced residential specialists, we are able to offer our clients a high quality, efficient service.
Your mortgage
Notes
Staying secure when looking for property
Ensure you're up to date with our latest advice on how to avoid fraud or scams when looking for property online.
Visit our security centre to find out moreDisclaimer - Property reference 101301003702. The information displayed about this property comprises a property advertisement. Rightmove.co.uk makes no warranty as to the accuracy or completeness of the advertisement or any linked or associated information, and Rightmove has no control over the content. This property advertisement does not constitute property particulars. The information is provided and maintained by Watsons, Norfolk. Please contact the selling agent or developer directly to obtain any information which may be available under the terms of The Energy Performance of Buildings (Certificates and Inspections) (England and Wales) Regulations 2007 or the Home Report if in relation to a residential property in Scotland.
*This is the average speed from the provider with the fastest broadband package available at this postcode. The average speed displayed is based on the download speeds of at least 50% of customers at peak time (8pm to 10pm). Fibre/cable services at the postcode are subject to availability and may differ between properties within a postcode. Speeds can be affected by a range of technical and environmental factors. The speed at the property may be lower than that listed above. You can check the estimated speed and confirm availability to a property prior to purchasing on the broadband provider's website. Providers may increase charges. The information is provided and maintained by Decision Technologies Limited. **This is indicative only and based on a 2-person household with multiple devices and simultaneous usage. Broadband performance is affected by multiple factors including number of occupants and devices, simultaneous usage, router range etc. For more information speak to your broadband provider.
Map data ©OpenStreetMap contributors.





