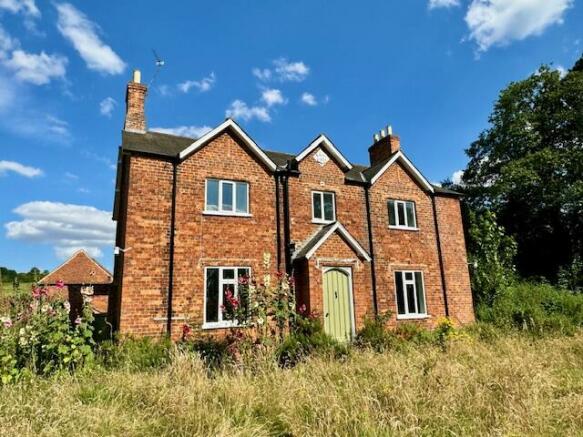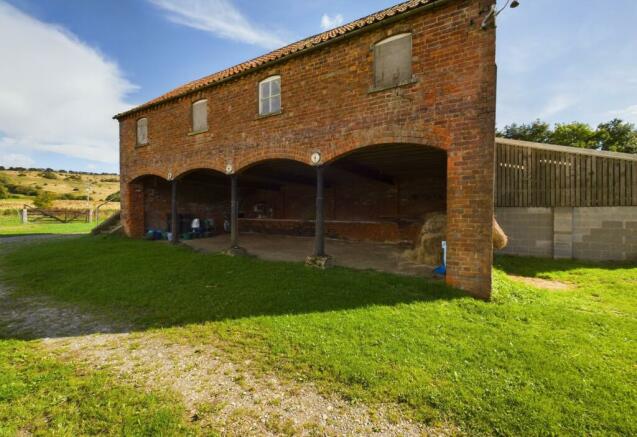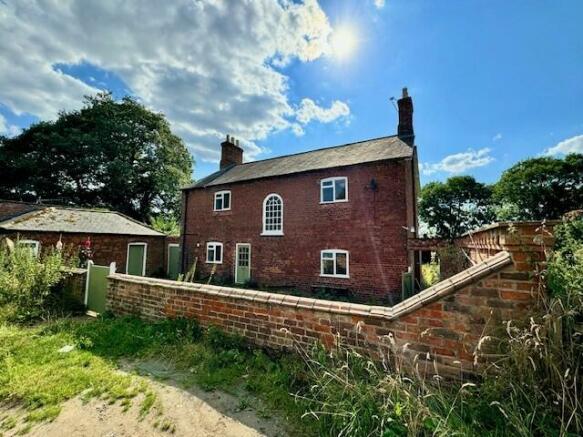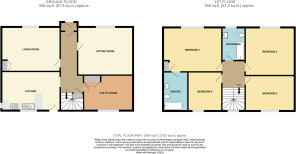New Farm Mine Road Nettleton Market Rasen LN7 6AN

- PROPERTY TYPE
Detached
- BEDROOMS
4
- BATHROOMS
2
- SIZE
Ask agent
- TENUREDescribes how you own a property. There are different types of tenure - freehold, leasehold, and commonhold.Read more about tenure in our glossary page.
Freehold
Description
WITH NO ONWARD CHAIN a great opportunity to acquire an attractive renovation project in this Victorian detached former farmhouse which stands in spacious grounds and land totalling approximately 2 acres and was built in 1853 according it's date stone located at the front of the property. The property still retains many attractive character features as well as its former coach house, stable and wash house, domestic outbuildings and an extensive range of 'agricultural' outbuildings. This is an ideal property for those seeking a rural retreat. EPC rating E.
what3words: photocopy.finally.ordering
Location
The property is situated between the town of Caistor to the north and the town of Market Rasen to the south & accessed via an in unadopted private road just off the A46 Market Rasen to Caistor Road. The property surrounded by farm land and enjoys views across to Nettleton Top escarpment to the east.
Entrance Porch
With Gothic style front door, coat hook rail and glazed inner door opening to:
Entrance Hall
With Victorian geometric tiled floor, radiator, coat hook rails, under stairs cupboard and central heating thermostat control.
Lounge
4.28m x 4.91m
With covered over fireplace having Victorian surround, deep skirting boards, four panel door, radiator, uPVC double glazed window. Measurements into chimney recess.
Dining room
3.97m x 5.25m
With tiled fireplace, uPVC double glazed window, radiator, built-in alcove cupboard and four panel door.
Breakfast Kitchen
3.49m x 5.31m
With fitted base & wall cupboards , worktops, stainless steel sink and drainer board, integrated electric oven and hob, extractor hood over, oil fired central heating boiler, radiator, double glazed windows and rear access door.
Utility Room
3.16m x 4.42m
With radiator, plumbing for washing machine and built-in cupboards.
Stairs To First Floor Landing
With arch shaped window.
Bedroom 1
3.96m x 4.97m
With original fireplace having cast iron hob grate and chamfered surround, built-in cupboard, radiator and double glazed window.
En-Suite Bathroom
2.24m x 3.5m
With panel bath and shower over, wash basin, chrome radiator/heated towel rail, four panel door and access to roof space.
Bedroom 2
4.09m x 4.28m
With original fireplace having ornate cast iron grate, double glazed window, radiator and built-in cupboard.
Bedroom 3
3.22m x 4.48m
With radiator, four panel door & cast iron bedroom grate.
Bedroom 4
2.98m x 3.52m
With four panel door and radiator.
Bathroom
2.08m x 2.93m
With panel bath and electric shower over, wash basin, WC, double glazed window and radiator.
Outside
The large gardens to the front and side of the property are mostly laid with grass and also include mature and semi mature trees. Please note that we are aware that Japanese Knotweed, which is an invasive plant, is present in part of the garden and that the seller has obtained a quotation to eradicate it with the use of pesticide. At the rear of the house is a walled courtyard area which includes the old washhouse (3.87 m x 2.26 m) as well as the former coach house and adjoining stable (4.78m x 3.03m & 3.91m x 4.41m). Immediately adjacent to the gardens is a range of agricultural outbuildings which include stables and barns. (Please note that these agricultural outbuildings and land are in separate ownership from the house and garden and that a right of way will be retained across to the rear of the outbuildings as well as a right to park on the open land on the northern edge of the said outbuildings.) Please contact office for further details.
Services
The property is understood to have mains water, electricity and non mains drainage. Oil fired central heating.
Broadband
We understand from the Ofcom website that standard broadband is available at this property with a standard download speed of 5 Mbps and an upload speed of 1 Mbps. You may be able to obtain broadband service from EE.
Mobile
We understand from the Ofcom website there is limited coverage with EE, likely coverage from Three and 02 is limited for voice.
Tenure
Understood to be freehold.
Council Tax Band
According to the governments online portal the property is currently in Council Tax Band D.
Directions
From the town Market Rasen, drive north on the A46 towards Caistor. Continue on the road past the villages of Usselby, Owersby Moor until you reach the road junction with the railway crossing. Crossover the railway line and you'll see on your right hand side Hope Tavern public house. Turn into this layby and take the far left-hand side single track farm road which leads to the east. Follow the single track road round to the right and then, at the next junction turn left and continue to drive for just under a mile along the Mine Head road & New farm can be found on your left-hand side.
Viewing Arrangements
Viewing strictly by appointment only through our Louth office.
Louth office open from Monday to Friday 9 am to 5 pm and Saturday to 9 am to 1 pm.
Please Note
Prospective purchasers are advised to discuss any particular points likely to affect their interest in the property with one of our property consultants who have seen the property in order that you do not make a wasted journey. There may be restrictive covenants and rights of way on the property, as well as an overage clause, enquiries would have to be made with the agent.
Brochures
Brochure 1- COUNCIL TAXA payment made to your local authority in order to pay for local services like schools, libraries, and refuse collection. The amount you pay depends on the value of the property.Read more about council Tax in our glossary page.
- Band: D
- PARKINGDetails of how and where vehicles can be parked, and any associated costs.Read more about parking in our glossary page.
- Yes
- GARDENA property has access to an outdoor space, which could be private or shared.
- Yes
- ACCESSIBILITYHow a property has been adapted to meet the needs of vulnerable or disabled individuals.Read more about accessibility in our glossary page.
- Ask agent
New Farm Mine Road Nettleton Market Rasen LN7 6AN
Add an important place to see how long it'd take to get there from our property listings.
__mins driving to your place
Get an instant, personalised result:
- Show sellers you’re serious
- Secure viewings faster with agents
- No impact on your credit score



Your mortgage
Notes
Staying secure when looking for property
Ensure you're up to date with our latest advice on how to avoid fraud or scams when looking for property online.
Visit our security centre to find out moreDisclaimer - Property reference L810284. The information displayed about this property comprises a property advertisement. Rightmove.co.uk makes no warranty as to the accuracy or completeness of the advertisement or any linked or associated information, and Rightmove has no control over the content. This property advertisement does not constitute property particulars. The information is provided and maintained by John Taylors, Louth. Please contact the selling agent or developer directly to obtain any information which may be available under the terms of The Energy Performance of Buildings (Certificates and Inspections) (England and Wales) Regulations 2007 or the Home Report if in relation to a residential property in Scotland.
*This is the average speed from the provider with the fastest broadband package available at this postcode. The average speed displayed is based on the download speeds of at least 50% of customers at peak time (8pm to 10pm). Fibre/cable services at the postcode are subject to availability and may differ between properties within a postcode. Speeds can be affected by a range of technical and environmental factors. The speed at the property may be lower than that listed above. You can check the estimated speed and confirm availability to a property prior to purchasing on the broadband provider's website. Providers may increase charges. The information is provided and maintained by Decision Technologies Limited. **This is indicative only and based on a 2-person household with multiple devices and simultaneous usage. Broadband performance is affected by multiple factors including number of occupants and devices, simultaneous usage, router range etc. For more information speak to your broadband provider.
Map data ©OpenStreetMap contributors.




