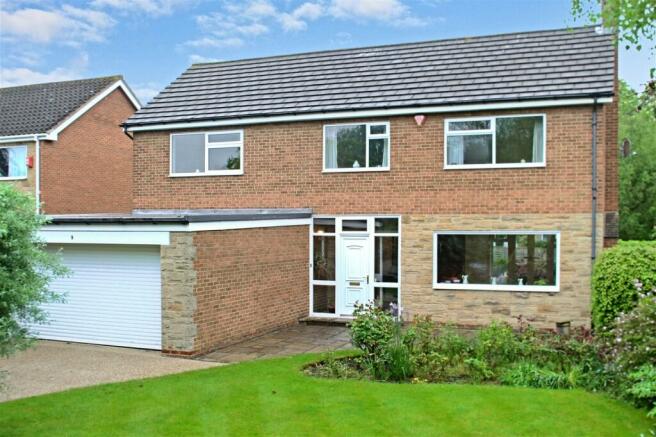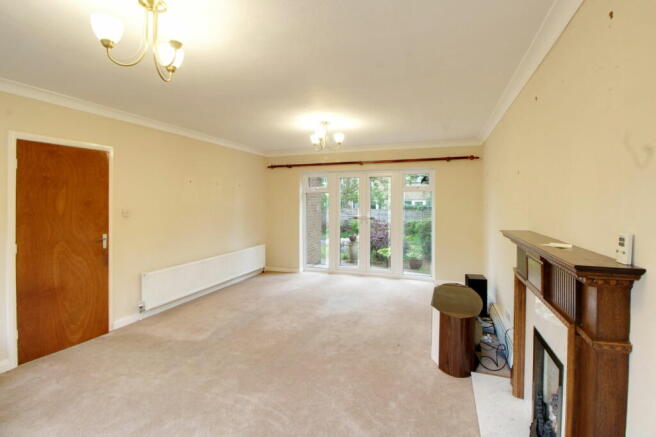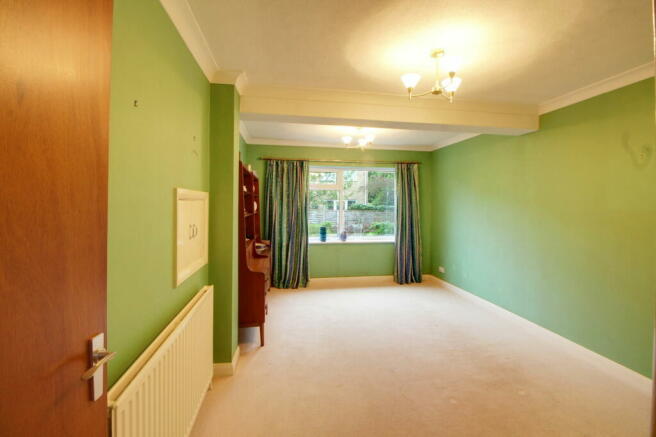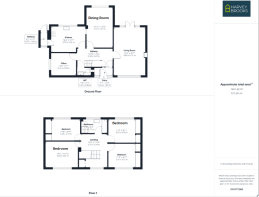
Moor Green, Nunthorpe

- PROPERTY TYPE
Detached
- BEDROOMS
4
- BATHROOMS
1
- SIZE
Ask agent
- TENUREDescribes how you own a property. There are different types of tenure - freehold, leasehold, and commonhold.Read more about tenure in our glossary page.
Freehold
Key features
- An exciting opportunity to add your own personal touch.
- Three reception rooms on the ground floor.
- Resin driveway leading to a double garage with electric entry door.
- Four double bedrooms all with built-in wardrobes.
- Located in a much sought after cul-de-sac in Nunthorpe.
- Offering real potential to create your forever family home.
Description
About this property...
This mature four-bedroom family home is located in a quiet and peaceful cul-de-sac in Nunthorpe, known for its tranquillity and charm.
The exterior of the house boasts a classic and timeless design, with a well-maintained brick façade and large windows that allow for plenty of natural light to fill the rooms. The property features a double garage, providing ample space for parking vehicles and additional storage.
As you step inside, you are greeted by a warm and inviting atmosphere. The ground floor comprises three reception rooms, each with its own distinct character and purpose. These versatile spaces can be used as a formal living room, a home office, and a separate dining area for entertaining guests. The reception rooms offer flexibility for various family activities and gatherings.
The kitchen is spacious and well-equipped, providing a functional space for culinary endeavours. With integrated appliances, ample storage, and generous countertop space, it offers the opportunity to create delicious meals and cater to the needs of a busy family.
Moving upstairs, you will find four well-proportioned bedrooms. The master bedroom is a peaceful retreat, complete with fitted wardrobes. The remaining three bedrooms are also comfortable and spacious, suitable for children, guests, or even a home office.
The property's mature garden is a true highlight, offering a private oasis for outdoor activities and relaxation. With lush greenery, mature trees, and a well-maintained lawn, it provides a tranquil space for the whole family to enjoy. Whether it's gardening, playing with children, or hosting summer barbecues, the garden offers endless possibilities.
This home also presents an exciting opportunity to improve and add your personal touch. Whether it's updating the décor, renovating certain areas, or expanding the living space, the property provides a canvas for customization and enhancement to suit your family's specific needs and preferences.
In summary, this mature four-bedroom family home in Nunthorpe, with its three reception rooms, double garage, mature garden, and superb cul-de-sac location, offers a wonderful blend of comfort, space, and potential. It provides the perfect foundation for creating lasting memories and a place to call home.
About this location...
Nunthorpe has a thriving community with a local recreation club offering Squash, Tennis, Bowls and Football clubs. Nunthorpe train station provides easy access to Middlesbrough town centre and several shops supply everyday needs. The area has a number of sought after schools and provides beautiful semi-rural walks.
Entrance porch
PVCu double glazed entry door.
Entrance hallway
Staircase providing first floor access with storage beneath.
Cloaks / WC
Comprising: Pedestal wash hand basin and close coupled WC.
Home office
Side aspect PVCu double glazed window.
Dining room
Rear aspect PVCu double glazed window.
Living room
Traditional style fire surround with gas fire inset. Front aspect PVCu double glazed window and PVCu double glazed French style doors providing external access to the rear garden.
Kitchen
Comprising a range of fitted base and wall units with matching work surfaces and coordinated tiled splash backs. Appliances to include: Stainless steel sink with rinse bowl, drainer and mixer tap, built-in electric oven and grill, four ring electric hob with concealed extractor hood over, fridge, freezer and plumbing for washing machine.
First floor
Bedroom one
Fitted wardrobes and front aspect PVCu double glazed window.
Bedroom two
Built in wardrobes and front aspect PVCu double glazed window.
Bedroom three
Built in wardrobes and rear aspect PVCu double glazed window.
Bedroom four
Built in wardrobes and rear aspect PVCu double glazed window.
Bathroom
White suite comprising: Bath with mixer tap, fully tiled shower enclosure with wall mounted mains shower, wash hand basin with mixer tap incorporating storage beneath and close coupled WC with button flush. Chrome heated towel rail.
Externally
A smart resin driveway provides ample off street parking.
Double garage
Remote controlled entry door, power supply and lighting.
Rear garden
A mature rear garden which is mainly laid to lawn incorporating a paved seating area and established borders which include a wealth of shrubs, trees and flowers.
Agents Note
Infill Determination: A series of boreholes have been undertaken to establish the nature of the ground floor and underlying deposits. The sample of Cleveland Shale found has been tested and should prove to be stable. In the unlikely event of expansion occurring, it would be slight and not on a scale where significant structural damage would occur.
Problems have also arisen when where similar in-fill materials to those encountered in the boreholes have contained relatively high high-water soluble sulphate concentrations, which can give rise to sulphate attack on adjacent concrete causing expansion of the slab and structural damage. Therefore samples of the in-fill deposits were subjected to chemical analysis. The results indicate that sulphate levels in the fill material are above the level where sulphate attack would normally be considered a risk. The evidence of the in-fill report indicates that there is a risk of sulphate attack due to elevated sulphate concentrations in the fill material.
General information
Local authority: Middlesbrough
Council tax band: F
Tenure: Freehold
Disclaimer
Harvey Brooks Properties Ltd (the Company). The Company for itself and for the vendor(s) or lessor(s) of this property for whom it acts as Agents gives notice that:
(i) The particulars are a general outline only for the guidance of intending purchasers or lessees and do not constitute an offer or contract (ii) All descriptions are given in good faith and are believed to be correct, but any prospective purchasers or lessees should not rely on them as statements of fact and must satisfy themselves by inspection or otherwise as to their correctness (iii) All measurements of rooms contained within these particulars should be taken as approximate and it is the responsibility of the prospective purchaser or lessee or his professional advisor to determine the exact measurements and details as required prior to Contract (iv) None of the property's services or service installations have been tested and are not warranted to be in working order (v) No employee of the Company has any authority to make or give any representation or warranty whatsoever in relation to the property
- COUNCIL TAXA payment made to your local authority in order to pay for local services like schools, libraries, and refuse collection. The amount you pay depends on the value of the property.Read more about council Tax in our glossary page.
- Band: F
- PARKINGDetails of how and where vehicles can be parked, and any associated costs.Read more about parking in our glossary page.
- Garage
- GARDENA property has access to an outdoor space, which could be private or shared.
- Private garden
- ACCESSIBILITYHow a property has been adapted to meet the needs of vulnerable or disabled individuals.Read more about accessibility in our glossary page.
- Ask agent
Moor Green, Nunthorpe
Add your favourite places to see how long it takes you to get there.
__mins driving to your place
When selling a property, a trusting relationship between you and your estate agent is without doubt the most important factor. We appreciate that behind every sale is a 'human story', something we feel is very influential in the way our company is run.
We have a rounded approach to the property market and handle re-sales, lettings, property management, buy-to-let investments and new homes so our clients can turn for every type of property advice all under one roof.
Your mortgage
Notes
Staying secure when looking for property
Ensure you're up to date with our latest advice on how to avoid fraud or scams when looking for property online.
Visit our security centre to find out moreDisclaimer - Property reference S249707. The information displayed about this property comprises a property advertisement. Rightmove.co.uk makes no warranty as to the accuracy or completeness of the advertisement or any linked or associated information, and Rightmove has no control over the content. This property advertisement does not constitute property particulars. The information is provided and maintained by Harvey Brooks, Marton. Please contact the selling agent or developer directly to obtain any information which may be available under the terms of The Energy Performance of Buildings (Certificates and Inspections) (England and Wales) Regulations 2007 or the Home Report if in relation to a residential property in Scotland.
*This is the average speed from the provider with the fastest broadband package available at this postcode. The average speed displayed is based on the download speeds of at least 50% of customers at peak time (8pm to 10pm). Fibre/cable services at the postcode are subject to availability and may differ between properties within a postcode. Speeds can be affected by a range of technical and environmental factors. The speed at the property may be lower than that listed above. You can check the estimated speed and confirm availability to a property prior to purchasing on the broadband provider's website. Providers may increase charges. The information is provided and maintained by Decision Technologies Limited. **This is indicative only and based on a 2-person household with multiple devices and simultaneous usage. Broadband performance is affected by multiple factors including number of occupants and devices, simultaneous usage, router range etc. For more information speak to your broadband provider.
Map data ©OpenStreetMap contributors.





