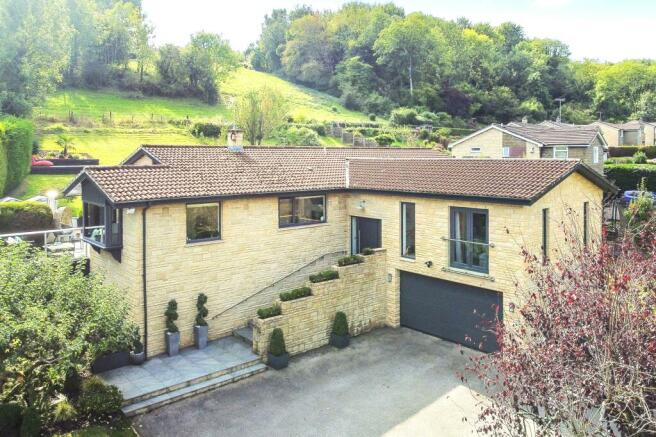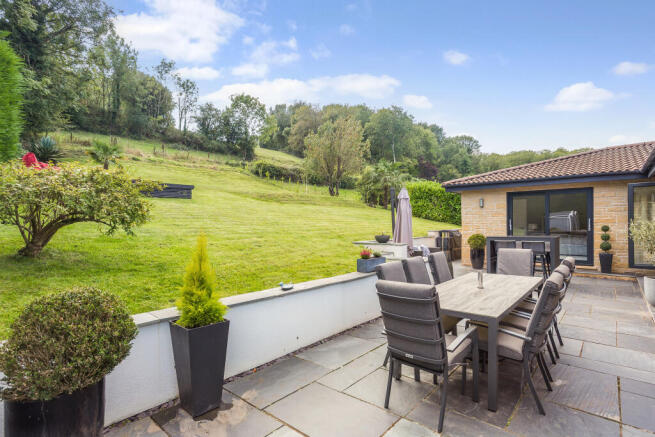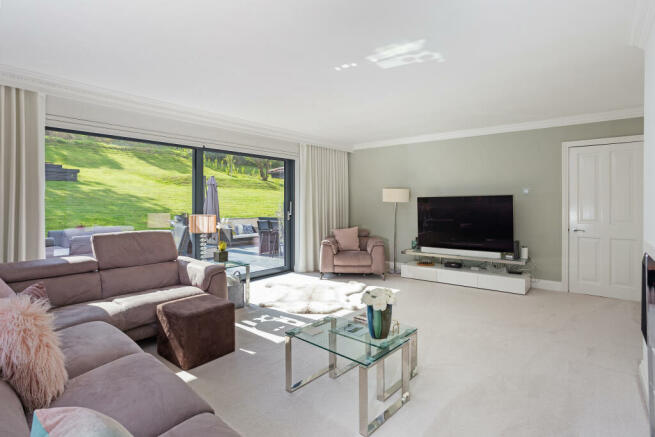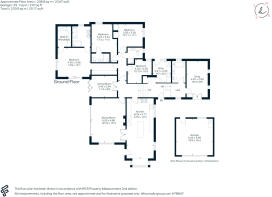The Glen, Saltford, BS31

- PROPERTY TYPE
Detached
- BEDROOMS
5
- BATHROOMS
4
- SIZE
2,247 sq ft
209 sq m
- TENUREDescribes how you own a property. There are different types of tenure - freehold, leasehold, and commonhold.Read more about tenure in our glossary page.
Freehold
Key features
- High Quality Finish
- Modern Specification
- Versatile Layout
- Luxurious Bathrooms
- Perfect family Living
- 0.4 Acre Grounds
Description
Outside
Electric double gates within a mature hedge open to a large drive with EV charging point and an integral double garage with remote roller door. The gently sloping grounds are mainly laid to lawn with a raised terrace, in addition to the paved terrace across the rear of the sitting room, with a further side deck by the kitchen. Formal retained flower and shrub beds give an attractive outlook from the rear facing rooms towards land owned by the Duchy and adjacent to the Saltford Golf Club. A flight of paved steps ascend to the front door with planting in a retaining wall adding to an appealing entrance.
Situation
Saltford lies on the A4 between Bath and Bristol and offers all day-to-day facilities within a walk of the property. Situated in a private, no through road, adjacent to local bus services for both cities and nearby Keynsham, offering more major shopping facilities. The Wellsway School is also in this town for senior pupils and Saltford Primary School is less than a mile walk away. Rail services from both Bath and Bristol are on the national network and Bristol Airport is some 15 miles drive away. Riverside walks can be found along the Bristol and Bath Railway Path adding to the attraction of the area.
Additional Information
Services: All mains connected with a Hive heating control system. Road Management Charge: £50 per annum.
Local Authority: Bath and North East Somerset Council. Council Tax Band G.
Brochures
Brochure- COUNCIL TAXA payment made to your local authority in order to pay for local services like schools, libraries, and refuse collection. The amount you pay depends on the value of the property.Read more about council Tax in our glossary page.
- Band: G
- PARKINGDetails of how and where vehicles can be parked, and any associated costs.Read more about parking in our glossary page.
- Garage,Off street
- GARDENA property has access to an outdoor space, which could be private or shared.
- Private garden
- ACCESSIBILITYHow a property has been adapted to meet the needs of vulnerable or disabled individuals.Read more about accessibility in our glossary page.
- Ask agent
The Glen, Saltford, BS31
Add an important place to see how long it'd take to get there from our property listings.
__mins driving to your place
Your mortgage
Notes
Staying secure when looking for property
Ensure you're up to date with our latest advice on how to avoid fraud or scams when looking for property online.
Visit our security centre to find out moreDisclaimer - Property reference a1nQ500000DTnUBIA1. The information displayed about this property comprises a property advertisement. Rightmove.co.uk makes no warranty as to the accuracy or completeness of the advertisement or any linked or associated information, and Rightmove has no control over the content. This property advertisement does not constitute property particulars. The information is provided and maintained by Hamptons, Bath. Please contact the selling agent or developer directly to obtain any information which may be available under the terms of The Energy Performance of Buildings (Certificates and Inspections) (England and Wales) Regulations 2007 or the Home Report if in relation to a residential property in Scotland.
*This is the average speed from the provider with the fastest broadband package available at this postcode. The average speed displayed is based on the download speeds of at least 50% of customers at peak time (8pm to 10pm). Fibre/cable services at the postcode are subject to availability and may differ between properties within a postcode. Speeds can be affected by a range of technical and environmental factors. The speed at the property may be lower than that listed above. You can check the estimated speed and confirm availability to a property prior to purchasing on the broadband provider's website. Providers may increase charges. The information is provided and maintained by Decision Technologies Limited. **This is indicative only and based on a 2-person household with multiple devices and simultaneous usage. Broadband performance is affected by multiple factors including number of occupants and devices, simultaneous usage, router range etc. For more information speak to your broadband provider.
Map data ©OpenStreetMap contributors.







