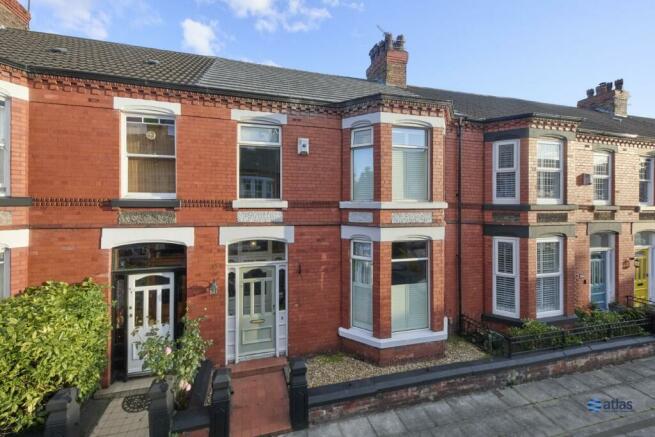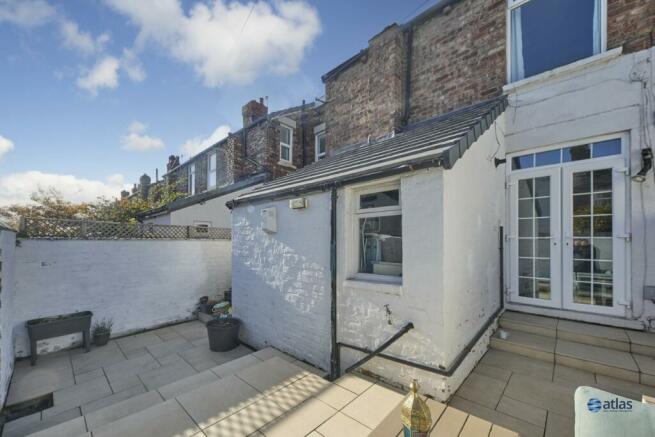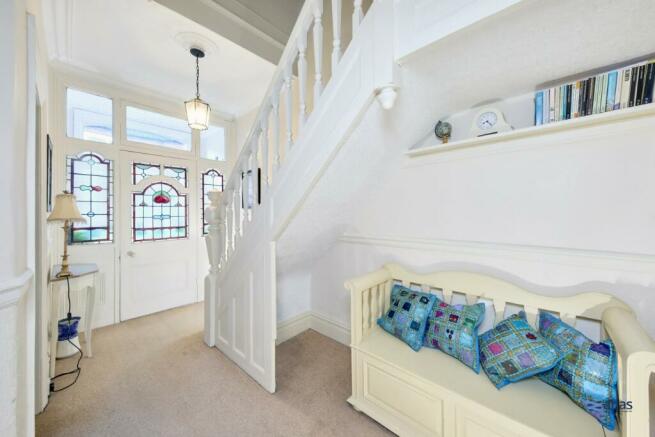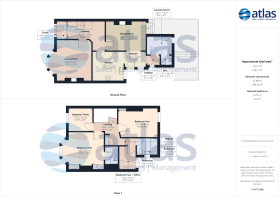
Hallville Road, Mossley Hill, L18

- PROPERTY TYPE
Terraced
- BEDROOMS
4
- BATHROOMS
2
- SIZE
1,332 sq ft
124 sq m
- TENUREDescribes how you own a property. There are different types of tenure - freehold, leasehold, and commonhold.Read more about tenure in our glossary page.
Freehold
Key features
- Master Bedroom Featuring a Modern En-suite Shower Room with a Heated Towel Rail and Bespoke Fitted Wardrobes
- Spacious Bay Window in Lounge, Stunning Marble Gas Fireplace, Bespoke Built-In Bookcases and Beautifully Coved and Panelled Ceiling
- Modern Kitchen with Practical with Under-cabinet Lighting, Ample Wall and Drawer Storage, a Gas Hob, and Electric Oven
- A Convenient Downstairs Utility Room with W.C
- Dining Room Flows Seamlessly from the Kitchen, Featuring a Traditional Gas Fireplace and French Doors Leading to Paved Rear Yard
- Three Generously Sized & Well Presented Bedrooms - Fourth Bedroom Perfect for Child Room/Home Office
- Original Timber Entrance Door with Stained Glass Window
- Stylish Family Bathroom Features a Panelled Bath with Grohe Shower, Metro-tiled Walls with Victorian-style Towel Radiator
- French Doors Lead to Paved Rear Yard, Ideal for Entertaining or Relaxing
- Double Glazing Throughout and Gas Central Heating for Year-round Comfort
Description
From the moment you step through the original timber door, adorned with a stunning stained glass window, you are greeted by a sense of timeless elegance. The living room exudes warmth and style, featuring an attractive bay window, a stunning marble fireplace with gas fire, bespoke alcove bookcases, and a beautifully coved and panelled ceiling—the perfect space for relaxation.
The heart of the home is the modern kitchen, thoughtfully designed with under-cabinet lighting, ample storage, a gas hob, and an electric oven. Its seamless connection to the dining room creates an ideal setting for family meals or entertaining, enhanced by a traditional gas fireplace and French doors that lead to a spacious, paved rear yard.
This home caters perfectly to modern living with a convenient utility room and downstairs W.C., blending practicality and style.
The upstairs accommodation features four generously sized bedrooms, each offering ample space and flexibility for a growing family. The luxurious master bedroom boasts a bay window with full-height louvred shutters, bespoke built-in wardrobes, and a contemporary en-suite shower room, complete with a heated towel rail for added comfort.
An elegant family bathroom serves the remaining bedrooms, featuring a panelled bath with Grohe shower, Victorian-style towel rail radiator, and stylish metro-tiled walls with downlights to add a modern touch.
The generous rear yard, accessible through French doors, is an ideal outdoor retreat, perfect for hosting gatherings or enjoying quiet moments of relaxation.
With double glazing throughout and gas central heating, this home ensures year-round comfort and efficiency.
A rare gem on Hallville Road, this property combines period features with modern living, providing the perfect backdrop for family life.
Video/Virtual Tour
We have filmed this property and can offer you a video/virtual tour, please cycle through the images above to view the tour(s).
Further Details
Property Type: Terraced House (4 bedroom, 2 bathroom)
No. of Floors: 2
Floor Space: 1,332 square feet / 124 square metres
EPC Rating: D
Council Tax Band: C
Local Authority: Liverpool City Council
Parking: On Street
Heating/Energy: Gas Central Heating, Double Glazing
Appliances/White Goods: Electric Oven, Gas Hob
Disclaimer
These particulars are intended to give a fair and substantially correct overall description for the guidance of intending purchasers/tenants and do not constitute an offer or part of a contract. Please note that any services, heating systems or appliances have not been tested and no warranty can be given or implied as to their working order. Prospective purchasers/tenants ought to seek their own professional advice.
All descriptions, dimensions, areas, references to condition and necessary permissions for use and occupation and other details are given in good faith and are believed to be correct, but any intending purchasers/tenants should not rely on them as statements or representations of fact, but must satisfy themselves by inspection or otherwise as to the correctness of each of them.
Brochures
Link to Property on Atlas Estate Agents WebsiteProperty Brochure- COUNCIL TAXA payment made to your local authority in order to pay for local services like schools, libraries, and refuse collection. The amount you pay depends on the value of the property.Read more about council Tax in our glossary page.
- Band: C
- PARKINGDetails of how and where vehicles can be parked, and any associated costs.Read more about parking in our glossary page.
- On street
- GARDENA property has access to an outdoor space, which could be private or shared.
- Yes
- ACCESSIBILITYHow a property has been adapted to meet the needs of vulnerable or disabled individuals.Read more about accessibility in our glossary page.
- Ask agent
Hallville Road, Mossley Hill, L18
Add your favourite places to see how long it takes you to get there.
__mins driving to your place



An independent, family run company specialising in the sale, letting and management of residential and commercial property across Liverpool. Having been active in the property market since 1965, we have a wealth of experience enabling us to provide expert advice to our clients. We are an ambitious, growing company renowned for our award winning customer service.
Your mortgage
Notes
Staying secure when looking for property
Ensure you're up to date with our latest advice on how to avoid fraud or scams when looking for property online.
Visit our security centre to find out moreDisclaimer - Property reference 2182. The information displayed about this property comprises a property advertisement. Rightmove.co.uk makes no warranty as to the accuracy or completeness of the advertisement or any linked or associated information, and Rightmove has no control over the content. This property advertisement does not constitute property particulars. The information is provided and maintained by Atlas Estate Agents, Liverpool. Please contact the selling agent or developer directly to obtain any information which may be available under the terms of The Energy Performance of Buildings (Certificates and Inspections) (England and Wales) Regulations 2007 or the Home Report if in relation to a residential property in Scotland.
*This is the average speed from the provider with the fastest broadband package available at this postcode. The average speed displayed is based on the download speeds of at least 50% of customers at peak time (8pm to 10pm). Fibre/cable services at the postcode are subject to availability and may differ between properties within a postcode. Speeds can be affected by a range of technical and environmental factors. The speed at the property may be lower than that listed above. You can check the estimated speed and confirm availability to a property prior to purchasing on the broadband provider's website. Providers may increase charges. The information is provided and maintained by Decision Technologies Limited. **This is indicative only and based on a 2-person household with multiple devices and simultaneous usage. Broadband performance is affected by multiple factors including number of occupants and devices, simultaneous usage, router range etc. For more information speak to your broadband provider.
Map data ©OpenStreetMap contributors.





