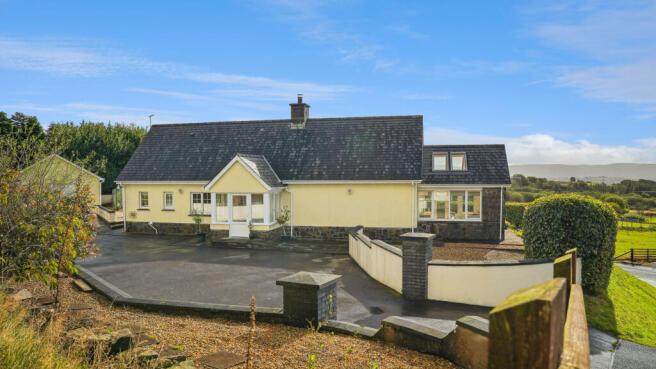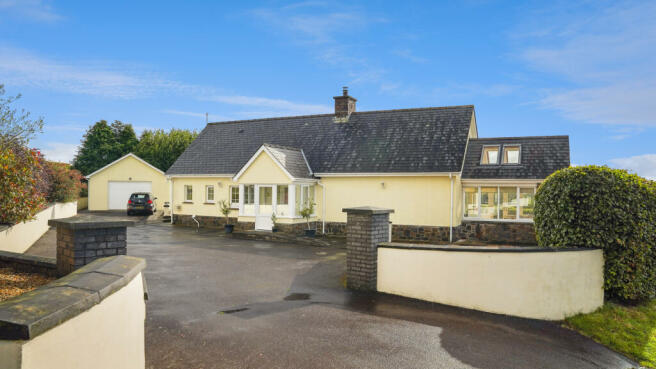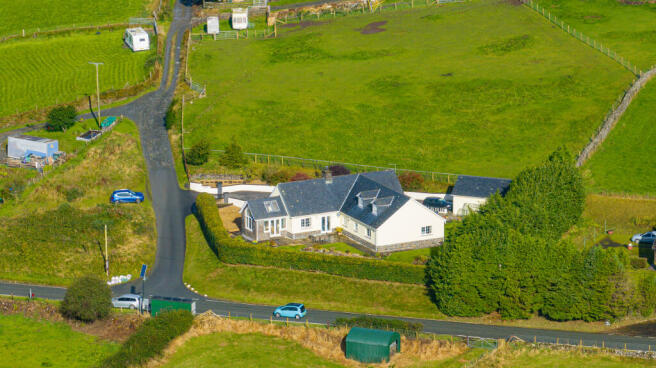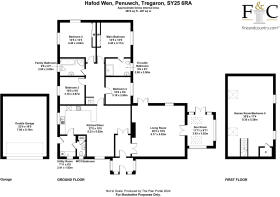Hafod Wen, Penuwch, Tregaron, Ceredigion

- PROPERTY TYPE
Bungalow
- BEDROOMS
4
- BATHROOMS
2
- SIZE
2,411 sq ft
224 sq m
- TENUREDescribes how you own a property. There are different types of tenure - freehold, leasehold, and commonhold.Read more about tenure in our glossary page.
Ask agent
Description
The ground floor features a welcoming front porch leading into a spacious entrance hall. From here, step into the generous lounge, which flows seamlessly into a bright and airy sunroom/conservatory, perfect for enjoying the spectacular views. The heart of the home is the large very well refitted open-plan kitchen and dining room, ideal for family gatherings and entertainment. A separate utility room provides ample storage, and a convenient cloakroom with toilet is located off the utility room.
The ground floor also hosts the master bedroom with en suite facilities, along with three additional bedrooms. A well-appointed modern main bathroom and WC serve the remaining bedrooms, offering flexibility for family and guests alike.
Upstairs, a spectacular large fifth loft bedroom provides additional accommodation, ideal for a studio, home office, overflow accommodation or even a teenager's private space.
Externally, the property boasts a spacious yet easily maintained garden, perfect for outdoor enjoyment without the upkeep of larger grounds. The large garage provides secure parking and additional storage space.
Location and Local Area
The property is set in an elevated position off the B4577 Aberaeron-Tregaron road, offering peace and privacy on the outskirts of the charming village of Penuwch. This rural location is ideal for those looking to enjoy a slower pace of life, surrounded by the stunning natural beauty of the Welsh countryside.
Penuwch is a small, peaceful village that boasts a close-knit community and a wealth of scenic walking routes. It offers an escape from the hustle and bustle, while still providing essential amenities and services within a short drive.
Approximately 7 miles away lies the historic market town of Tregaron. Tregaron is known for its traditional Welsh charm and, in particular, the Cors Caron Nature Reserve; one of the most significant raised bogs in the UK. The Reserve is a vast area of wetland providing a haven for wildlife and offers excellent opportunities for nature lovers to explore its walking and cycling paths while observing diverse bird species and natural landscapes.
For those seeking the coast, the beautiful Georgian harbour town of Aberaeron is just 9 miles away, offering picturesque sea views, a bustling market, and excellent local restaurants and shops.
Despite the rural nature of the area, the property enjoys excellent transport links. There is a convenient bus stop located nearby, providing regular services to the surrounding towns, including Aberystwyth and Tregaron, ensuring ease of travel for residents.
In addition, Aberystwyth, a university town with a rich history and thriving local economy, is just 30 minutes away by car, offering a wider range of amenities and services.
Entrance Porch:
Enter from the driveway into the porch with tiled flooring, half brick walls, and PVC windows. A PVC door leads into the property.
Entrance Hall:
Bright and airy, with carpeted flooring, double doors to the lounge and kitchen/diner, a wall-mounted radiator, and coat hooks.
Living Room:
6.17m x 5.92m
A large, bright space with carpeted flooring, patio doors, a window with mountain views, and double doors to the sunroom. Features a log burner and wall lights.
Sun Room / Conservatory:
3.63m x 3.02m
Bright with wooden flooring, panoramic windows, Velux roof windows, mountain views, and double doors to the garden.
Kitchen / Dining Room:
8.23m x 5.92m
Spacious and well-lit with wooden flooring. It includes a front-facing window, a window overlooking the rear garden with countryside views, a kitchen island with breakfast space, oak and quartz worktops, a built-in double oven, hob, extractor, dishwasher, and a 1 1/2 bowl sink. There’s also space for a fridge freezer and a window with countryside views.
Utility Room:
2.41m x 1.83m
Tiled flooring, space for a washing machine and tumble dryer, wall cupboards, and solid wood worktop. Includes a door to the WC and access to the outside.
WC/Cloakroom:
Toilet, sink with tiled flooring, tiled splash back and an obscured window.
Inner Hallway:
Leads to all bedrooms, carpeted flooring, stairs to Games room/Bedroom 5, under-stairs storage, and a wall-mounted radiator.
Bedroom Four / Study:
3.17m x 2.9m
A double room with carpeted flooring, a side-facing window, and a radiator.
Bedroom Three:
3.17m x 2.87m
A double bedroom with a side-facing window, carpeted flooring, and a radiator.
Bedroom Two:
4.7m x 4.04m
Features built-in wardrobes, dual aspect windows overlooking the gardens, carpeted flooring, and a radiator.
Bedroom One:
4.39m x 4.11m
A large double with built-in wardrobes, carpeted flooring, a window with garden and countryside views, and a radiator.
Bedroom One En-Suite:
2.9m x 2.01m
Includes a toilet, sink with under-storage, vanity unit with mirror, shower cubicle, part-tiled walls, tiled flooring, towel rail, and an obscured window.
Family Bathroom:
2.9m x 2.01m
Includes a separate bath, shower cubicle, toilet, sink with under-storage, vanity unit with mirror, tiled flooring, part-tiled walls, a heated towel rail, and an obscured window.
Loft Room / Bedroom Five:
A large attic room, carpeted with 4 windows (2 Velux), countryside views, restricted head height, two radiators, built-in storage cupboards, and an airing cupboard.
Double Sized Garage:
7.01m x 5.11m
A large garage/workshop with power, water, lighting, concrete flooring, and an up-and-over garage door.
Exterior:
Well maintained, laid to lawn, patio areas, easy to look after, stunning views and large driveway parking.
- COUNCIL TAXA payment made to your local authority in order to pay for local services like schools, libraries, and refuse collection. The amount you pay depends on the value of the property.Read more about council Tax in our glossary page.
- Ask agent
- PARKINGDetails of how and where vehicles can be parked, and any associated costs.Read more about parking in our glossary page.
- Yes
- GARDENA property has access to an outdoor space, which could be private or shared.
- Yes
- ACCESSIBILITYHow a property has been adapted to meet the needs of vulnerable or disabled individuals.Read more about accessibility in our glossary page.
- Ask agent
Hafod Wen, Penuwch, Tregaron, Ceredigion
Add your favourite places to see how long it takes you to get there.
__mins driving to your place
About Fine and Country West Wales, Aberystwyth
The Gallery Station Approach Alexandra Road, Aberystwyth, SY23 1LH

Your mortgage
Notes
Staying secure when looking for property
Ensure you're up to date with our latest advice on how to avoid fraud or scams when looking for property online.
Visit our security centre to find out moreDisclaimer - Property reference FTR-74423645. The information displayed about this property comprises a property advertisement. Rightmove.co.uk makes no warranty as to the accuracy or completeness of the advertisement or any linked or associated information, and Rightmove has no control over the content. This property advertisement does not constitute property particulars. The information is provided and maintained by Fine and Country West Wales, Aberystwyth. Please contact the selling agent or developer directly to obtain any information which may be available under the terms of The Energy Performance of Buildings (Certificates and Inspections) (England and Wales) Regulations 2007 or the Home Report if in relation to a residential property in Scotland.
*This is the average speed from the provider with the fastest broadband package available at this postcode. The average speed displayed is based on the download speeds of at least 50% of customers at peak time (8pm to 10pm). Fibre/cable services at the postcode are subject to availability and may differ between properties within a postcode. Speeds can be affected by a range of technical and environmental factors. The speed at the property may be lower than that listed above. You can check the estimated speed and confirm availability to a property prior to purchasing on the broadband provider's website. Providers may increase charges. The information is provided and maintained by Decision Technologies Limited. **This is indicative only and based on a 2-person household with multiple devices and simultaneous usage. Broadband performance is affected by multiple factors including number of occupants and devices, simultaneous usage, router range etc. For more information speak to your broadband provider.
Map data ©OpenStreetMap contributors.




