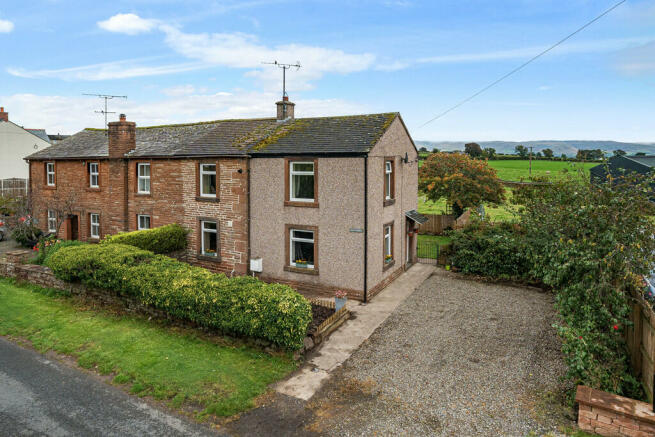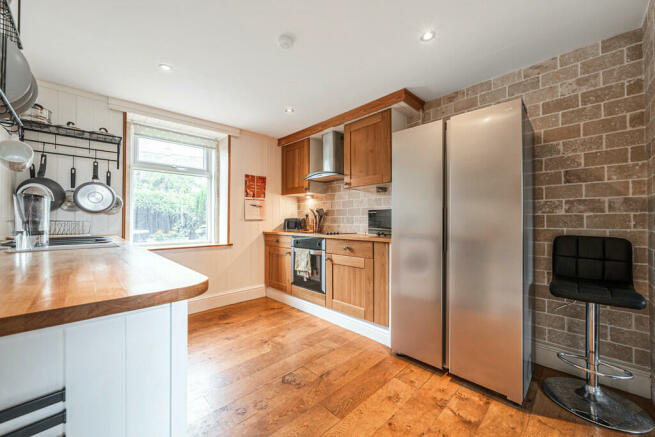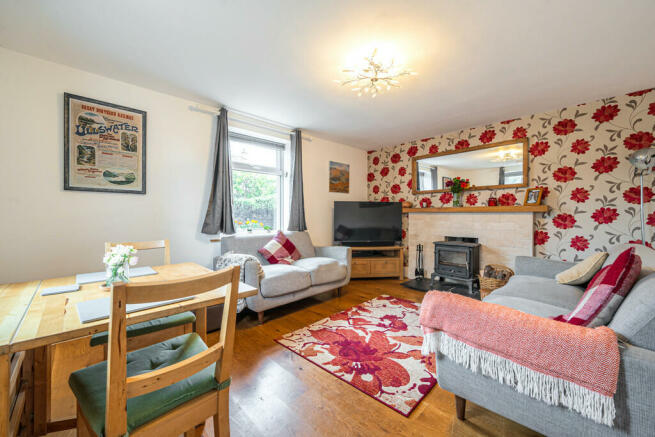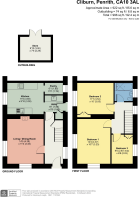Gaythorn, Cliburn, Penrith, Cumbria, CA10 3AL

- PROPERTY TYPE
Semi-Detached
- BEDROOMS
3
- BATHROOMS
1
- SIZE
922 sq ft
86 sq m
- TENUREDescribes how you own a property. There are different types of tenure - freehold, leasehold, and commonhold.Read more about tenure in our glossary page.
Freehold
Key features
- 3 Bedroom semi detached house
- Fitted kitchen
- Pantry & utility room
- Living/ dining room & log burner
- Peaceful village location
- Enclosed garden
- Countryside views
- Beautifully presented
- Driveway
- Broadband - Superfast 80 Mbps
Description
With the perfect blend of comfort and countryside living, this charming semi detached house provides a sense of peace and privacy. The neighbouring farm adds to the idyllic setting, providing a sense of community and rural charm. Whether you enjoy long walks in the countryside, gardening, or simply relaxing in your own private haven, this property offers it all. The home briefly comprises of; Fitted kitchen, living/ dining room with log burner, utility room, pantry, driveway and views of the fells and surrounding countryside.
Cliburn is a small quiet village in Westmorland & Furness surrounded by beautiful countryside. The market town of Penrith is approximately 8 miles away and offers supermarkets, schools and independent shops with access to the M6 North and South, bus and railway station.
Leaving Penrith, head south-west on Corn Market/ A592 towards Great Dockray. At the roundabout, take the 1st exit onto Ullswater Road/ A592. At Skirsgill Interchange, take the 1st exit onto A66. At the Kemplay Bank Roundabout, take the 3rd exit and stay on A66. Slide right towards B6262. Turn left onto Moor Lane/ Regional Route 71. At the T junction, turn left onto Regional route 71/ Wetheriggs. As you come into Cliburn at the crossroads, turn right. The property will be on the left hand side.
Property Overview
As you step into the property you are immediately welcomed by a sense of warmth and homeliness. The entrance hall provides access to the living/ dining room and utility room. There is a small under stairs storage cupboard. Double glazed window to rear aspect. Wooden flooring and stairs to the upper level. The inviting living/ dining room is cosy in size, features a log burner with tiled surround, perfect for relaxing on those chilly evenings. Double glazed window to front and side aspect, bringing in lots of natural light. Wooden flooring. Fitted kitchen with integrated electric hob, oven and extractor. There is availability for a fridge/ freezer and washing machine. Circular sink with mixer taps. Wooden worktops with wooden wall and base units. Double glazed window to front aspect. Part tiled with laminate flooring. Access to a convenient pantry where there is ample shelving space for all your culinary needs and a separate utility room. The utility room comprises of, Belfast sink with hot and cold taps, wooden worktop and storage cupboard, and allows availability for a dishwasher. Part tiled with wooden flooring. Access into the hallway and rear aspect.
The first floor offers 3 bedrooms and family bathroom. Each room is filled with natural light, creating a bright and airy feel throughout. Bedroom 1 is a large double bedroom with double glazed window to front and side aspect. Laminate flooring. Bedroom 2 is a large double bedroom with fitted wardrobes. Double glazed window to front aspect. Laminate flooring. Bedroom 3 is a single bedroom with fitted wardrobes. Double glazed window to rear aspect. Laminate flooring. Three piece family bathroom with shower over bath WC and basin with hot and cold taps. Heated towel rail. Fully tiled.
We have been advised the wooden flooring is solid oak, however we cannot confirm this.
Accommodation with approx. dimensions
Ground Floor
Hallway
Kitchen 11'5" x 9'10" (3.48m x 3.0m)
Pantry 6'1" x 3'11" (1.85m x 1.19m)
Utility Room 6'1" x 5'5" (1.85m x 1.65m)
Living/ Dining Room 14'5" x 11'4" (4.39m x 3.45m)
First Floor
Bedroom One 14'4" x 10'7" (4.37m x 3.23m)
Bedroom Two 11'7" x 10'0" (3.53m x 3.05m)
Bedroom Three 9'5" x 6'8" (2.87m x 2.03m)
Bathroom
Outside
Low maintenance front garden with stone wall and bushes boundary and small shrubs. Driveway to the side of the property providing parking for 2 cars. The rear garden is enclosed with wooden fence boundary, grassed area and chipped stones. Views of the neighbouring farm and rolling countryside in the distance. There is also a stone outbuilding with gardener's toilet and shed.
Services
Mains electricity, mains gas and mains water. Mains drainage.
Tenure
Freehold
Age and Construction
We have been advised the property is approximately 200 years old and is of stone and slate construction.
Council Tax
Westmorland & Furness Council
Band B
Broadband Speed
Superfast 80 Mbps available.
Energy Performance Rating
Band D
Viewings
By appointment with Hackney and Leigh's Penrith office.
What3Words Location
indicates.whirlpool.refers
Price
£240,000
Anti-Money Laundering Regulations (AML) Please note that when an offer is accepted on a property, we must follow government legislation and carry out identification checks on all buyers under the Anti-Money Laundering Regulations (AML). We use a specialist third-party company to carry out these checks at a charge of £42.67 (inc. VAT) per individual or £36.19 (incl. vat) per individual, if more than one person is involved in the purchase (provided all individuals pay in one transaction). The charge is non-refundable, and you will be unable to proceed with the purchase of the property until these checks have been completed. In the event the property is being purchased in the name of a company, the charge will be £120 (incl. vat).
Brochures
Brochure- COUNCIL TAXA payment made to your local authority in order to pay for local services like schools, libraries, and refuse collection. The amount you pay depends on the value of the property.Read more about council Tax in our glossary page.
- Band: B
- PARKINGDetails of how and where vehicles can be parked, and any associated costs.Read more about parking in our glossary page.
- Off street
- GARDENA property has access to an outdoor space, which could be private or shared.
- Yes
- ACCESSIBILITYHow a property has been adapted to meet the needs of vulnerable or disabled individuals.Read more about accessibility in our glossary page.
- Ask agent
Gaythorn, Cliburn, Penrith, Cumbria, CA10 3AL
Add an important place to see how long it'd take to get there from our property listings.
__mins driving to your place
Get an instant, personalised result:
- Show sellers you’re serious
- Secure viewings faster with agents
- No impact on your credit score
Your mortgage
Notes
Staying secure when looking for property
Ensure you're up to date with our latest advice on how to avoid fraud or scams when looking for property online.
Visit our security centre to find out moreDisclaimer - Property reference 100251031980. The information displayed about this property comprises a property advertisement. Rightmove.co.uk makes no warranty as to the accuracy or completeness of the advertisement or any linked or associated information, and Rightmove has no control over the content. This property advertisement does not constitute property particulars. The information is provided and maintained by Hackney & Leigh, Penrith. Please contact the selling agent or developer directly to obtain any information which may be available under the terms of The Energy Performance of Buildings (Certificates and Inspections) (England and Wales) Regulations 2007 or the Home Report if in relation to a residential property in Scotland.
*This is the average speed from the provider with the fastest broadband package available at this postcode. The average speed displayed is based on the download speeds of at least 50% of customers at peak time (8pm to 10pm). Fibre/cable services at the postcode are subject to availability and may differ between properties within a postcode. Speeds can be affected by a range of technical and environmental factors. The speed at the property may be lower than that listed above. You can check the estimated speed and confirm availability to a property prior to purchasing on the broadband provider's website. Providers may increase charges. The information is provided and maintained by Decision Technologies Limited. **This is indicative only and based on a 2-person household with multiple devices and simultaneous usage. Broadband performance is affected by multiple factors including number of occupants and devices, simultaneous usage, router range etc. For more information speak to your broadband provider.
Map data ©OpenStreetMap contributors.




