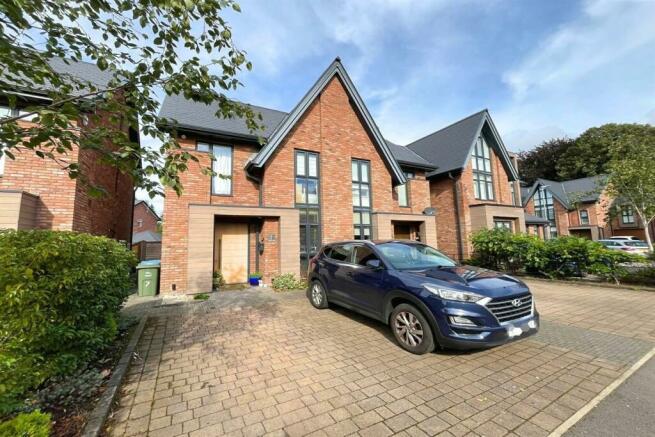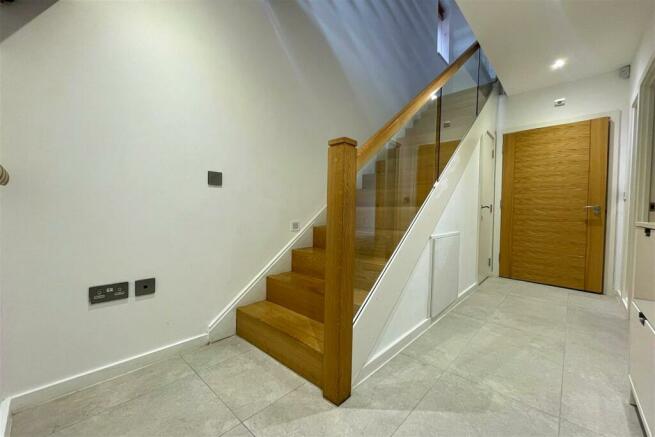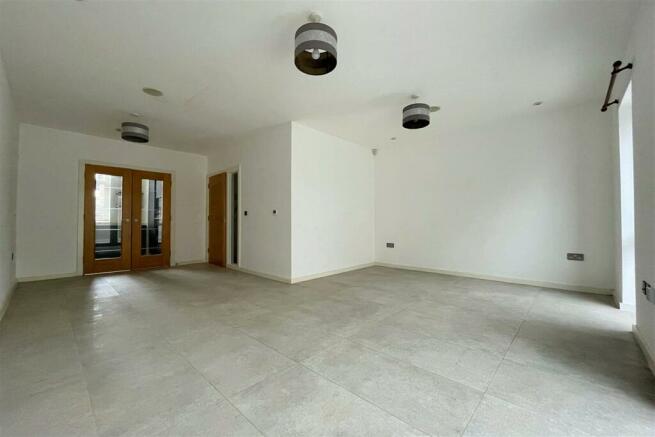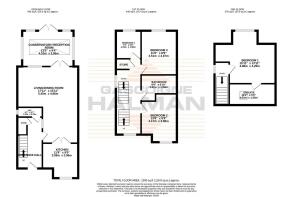Park House Drive, Sale

- PROPERTY TYPE
Semi-Detached
- BEDROOMS
4
- BATHROOMS
3
- SIZE
Ask agent
Key features
- Attractively Presented Modern Semi-Detached Residence
- Wonderful Extended Family Accommodation Over Three Floors
- Four Generous Bedrooms And Master En-Suite
- Open Plan Living/ Dining Room Plus Seperate Conservatory/ Reception Room
- Highly Desirable Location Close to Sale Town Centre On A Quiet Cul-De-Sac
- Secluded Rear Garden And Off Road Parking For Two Cars
- CCTV Camera To Front & Rear
- Close To Popular Schools & Transport Links
Description
Having been constructed in 2017 by the revered `Altin Homes', and representing part of their exclusive Bijou Collection, Park House Drive forms a select private development of 24 homes, of renowned distinction with an inspired combination of design, creativity and craftsmanship to produce some of the finest homes in South Manchester.
This outstanding semi-detached residence is set back within the development, and has been lovingly maintained throughout benefiting from a single-storey extension and well appointed décor.
The tone is set upon approach with impressive brick elevations, striking extending roof design complemented with slate tiles, and composite timber-effect cladding. Upon entry, via the storm porch, the home, which is under floor heated to the ground floor, begins with a large welcoming entrance hall with tiled flooring and a feature solid oak staircase with glass balustrade, useful storage and separate cloaks/ w/c, off the hall, the ground floor layout reveals a superb open plan living style beginning with an open plan and versatile 'L-shaped' living/ dining room with double doors opening to an intelligent extension/conservatory providing a versatile additional reception room ideal for a playroom or sitting room, of which boasts double doors to the garden. The conservatory with underfloor heating and glass ceiling meeting building regulations allows plenty of sunshine and enables entertaining or relaxing all year round. Whilst to the front is the separate kitchen complete with attractive SieMatic fitted kitchen, boasting Silestone worktops, and integrated Siemens appliances. The kitchen has glass doors making it versatile to open up the space for entertainment purpose or the option of a closed kitchen for privacy or to contain cooking. The ground floor has smart lighting from Control4 and inventive speakers.
To the first floor, off the superb landing, are two generous double bedrooms, a smaller third bedroom and a modern fitted family bathroom.
To the second floor the master bedroom enjoys its own independent floor, with John Lewis custom-built wardrobes and custom built blinds for the aesthetically contoured windows and a quality fitted four-piece en-suite bathroom.
In each of the house types stunning distinctive features, a trademark of Altin Homes, including large windows allowing natural light to flow throughout, contemporary oak staircases and a home automation system as standard in each property. Bespoke 'SieMatic' kitchens are being used with a range of 'Siemens' appliances in addition to bathrooms and sanitary ware by 'Duravit and 'Hansgrohe'.
Externally the property includes a driveway, offering off road parking for several cars along with an secluded lawned rear garden. The private road has a separate side entrance to Worthington park and has a lovely family friendly neighbourhood.
Brochures
ParkHouseDrive_7_SL9- COUNCIL TAXA payment made to your local authority in order to pay for local services like schools, libraries, and refuse collection. The amount you pay depends on the value of the property.Read more about council Tax in our glossary page.
- Band: E
- PARKINGDetails of how and where vehicles can be parked, and any associated costs.Read more about parking in our glossary page.
- Yes
- GARDENA property has access to an outdoor space, which could be private or shared.
- Yes
- ACCESSIBILITYHow a property has been adapted to meet the needs of vulnerable or disabled individuals.Read more about accessibility in our glossary page.
- Ask agent
Park House Drive, Sale
Add your favourite places to see how long it takes you to get there.
__mins driving to your place
Your mortgage
Notes
Staying secure when looking for property
Ensure you're up to date with our latest advice on how to avoid fraud or scams when looking for property online.
Visit our security centre to find out moreDisclaimer - Property reference 970020. The information displayed about this property comprises a property advertisement. Rightmove.co.uk makes no warranty as to the accuracy or completeness of the advertisement or any linked or associated information, and Rightmove has no control over the content. This property advertisement does not constitute property particulars. The information is provided and maintained by Gascoigne Halman, Sale. Please contact the selling agent or developer directly to obtain any information which may be available under the terms of The Energy Performance of Buildings (Certificates and Inspections) (England and Wales) Regulations 2007 or the Home Report if in relation to a residential property in Scotland.
*This is the average speed from the provider with the fastest broadband package available at this postcode. The average speed displayed is based on the download speeds of at least 50% of customers at peak time (8pm to 10pm). Fibre/cable services at the postcode are subject to availability and may differ between properties within a postcode. Speeds can be affected by a range of technical and environmental factors. The speed at the property may be lower than that listed above. You can check the estimated speed and confirm availability to a property prior to purchasing on the broadband provider's website. Providers may increase charges. The information is provided and maintained by Decision Technologies Limited. **This is indicative only and based on a 2-person household with multiple devices and simultaneous usage. Broadband performance is affected by multiple factors including number of occupants and devices, simultaneous usage, router range etc. For more information speak to your broadband provider.
Map data ©OpenStreetMap contributors.




