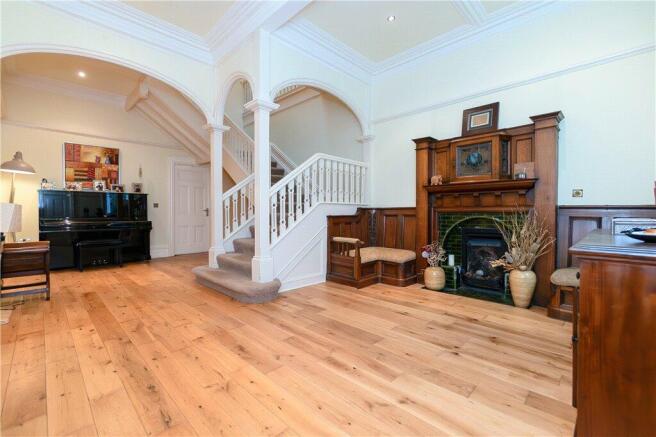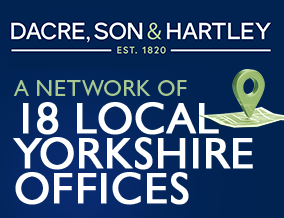
Keighley Road, Colne, Lancashire, BB8

- PROPERTY TYPE
Detached
- BEDROOMS
7
- BATHROOMS
5
- SIZE
4,291 sq ft
399 sq m
- TENUREDescribes how you own a property. There are different types of tenure - freehold, leasehold, and commonhold.Read more about tenure in our glossary page.
Freehold
Key features
- Seven bedroom executive property
- Commanding stone built residence
- Magnificent kitchen diner area
- Amazing family space
- Flexible reception spaces
- Garage and private parking
- Stunning views
- Ease of access to amenities
Description
This property is for sale by the Modern Method of Auction, meaning the buyer and seller are to Complete within 56 days (the "Reservation Period"). Interested parties personal data will be shared with the Auctioneer (iamsold).
If considering buying with a mortgage, inspect and consider the property carefully with your lender before bidding.
A Buyer Information Pack is provided, which you must view before bidding. The buyer is responsible for the Pack fee. For the most recent information on the Buyer Information Pack fee, please contact the iamsold team. The buyer signs a Reservation Agreement and makes payment of a non-refundable Reservation Fee of 4.50% of the purchase price including VAT, subject to a minimum of £6,600.00 including VAT. This is paid to reserve the property to the buyer during the Reservation Period and is paid in addition to the purchase price. This is considered within calculations for Stamp Duty Land Tax. Services may be recommended by the Agent or Auctioneer in which they will receive payment from the service provider if the service is taken. Payment varies but will be no more than £450.00. These services are optional.
The most fabulous double fronted, stone built, seven bedroomed detached property sitting elevated from the road with formal gardens to the front and to the rear. Also with an abundance of living accommodation and garage with a room above.
The formal entrance with a travertine tiled floor leads into a small room that could be used as a cloakroom with a w.c. and has a window overlooking the conservatory. Into the formal hallway which has a wooden flooring, a wooden fireplace with tiled hearth, surround and an open grate. Also from here is a stunning staircase which leads to the first floor landing. The living room has wooden flooring, a fireplace and a bay window to the front with views across the valley. Onto the cinema room with a fireplace and gas living flame fire with decorative surround, wooden flooring and a bay window looking out across the valley. Across the central hallway there is a bedroom with bay window to the side and an en-suite with a three piece suite, which includes a shower cubicle, low flush w.c. and a wash hand basin with vanity unit.
Into the fabulous open plan kitchen and family area with tiled floor throughout, a stove set in a fireplace and a dining area with a window and doorway access to the rear. The kitchen area has a selection of wall, drawer and base units with granite worktop surfaces over, double Belfast sink, integrated oven, Range cooker, space for an American style fridge/freezer, an Island unit with granite worktop and a window to the rear. From this room there is a side doorway with a beautiful stain glass door and windows surrounding, this leads into a small hallway which has a side entrance to the house and also provides access to a second staircase. From the family area there are double French doors leading into the conservatory with a polished tiled floor, atrium style ceiling, windows and French doors to the rear. The utility room is also accessed from the kitchen and houses the washing machine, a sink and provides useful storage space.
To the first floor landing via the main central staircase which has the most amazing skylight stain glass window and stunning chandelier. The master bedroom has a window to the front with stunning views over the valley, a fireplace with tiled surround and a wooden floor which stretches through to a dressing room. The dressing room provides fully fitted wardrobes, drawers, mirrors, and lighting and leads through to the en-suite comprising of a shower cubicle with rain hood and attachment, modern roll top bath, twin sinks with wooden top, close coupled w.c., and tiled flooring. Next, is a small bedroom to the front and then a further bedroom, again to the front with stunning views and an en-suite comprising of, a shower cubicle, low flush w.c., and a wash hand basin with vanity unit. Onto a further bedroom with a window to the side and fitted units. The next bedroom has a window to the side and an en-suite with a condensed bath, low flush w.c., and wash hand basin with vanity unit. A further bedroom has a window to the side, fitted wardrobes, desk and display cabinet and an en-suite with oversized shower cubicle, low flush w.c. and wash hand basin with vanity unit. Opposite is the final bedroom on this floor with a window and there is a boiler cupboard with a window to the rear. Off the main landing is another small landing with w.c., providing a two piece suite and a second landing has a window to the side and leads down the second staircase to the side entrance door on the ground floor.
Externally, the entrance is from street level via electric gates up a tarmac driveway. There is a lawn to the front with formal bushes and hedges and the tarmac driveway runs to the side of the house leading to the stone built garage which has an electric door, w.c., and room above. The formal garden to the rear has a lawned area stretching round to the side of the house, a raised patio area, a greenhouse and a further patio seating area.
Proceed through Cross Hills and Glusburn to Cowling. Drive through the village of Cowling and follow the road for 3.5 miles until you enter Laneshawbridge. Follow the road towards Colne where the property is located just beyond the school on the right, marked by our Dacre, Son & Hartley 'For Sale' board.
Brochures
Particulars- COUNCIL TAXA payment made to your local authority in order to pay for local services like schools, libraries, and refuse collection. The amount you pay depends on the value of the property.Read more about council Tax in our glossary page.
- Band: G
- PARKINGDetails of how and where vehicles can be parked, and any associated costs.Read more about parking in our glossary page.
- Garage,Driveway
- GARDENA property has access to an outdoor space, which could be private or shared.
- Yes
- ACCESSIBILITYHow a property has been adapted to meet the needs of vulnerable or disabled individuals.Read more about accessibility in our glossary page.
- Ask agent
Keighley Road, Colne, Lancashire, BB8
Add an important place to see how long it'd take to get there from our property listings.
__mins driving to your place
Get an instant, personalised result:
- Show sellers you’re serious
- Secure viewings faster with agents
- No impact on your credit score
Your mortgage
Notes
Staying secure when looking for property
Ensure you're up to date with our latest advice on how to avoid fraud or scams when looking for property online.
Visit our security centre to find out moreDisclaimer - Property reference SKI230321. The information displayed about this property comprises a property advertisement. Rightmove.co.uk makes no warranty as to the accuracy or completeness of the advertisement or any linked or associated information, and Rightmove has no control over the content. This property advertisement does not constitute property particulars. The information is provided and maintained by Dacre Son & Hartley, Skipton. Please contact the selling agent or developer directly to obtain any information which may be available under the terms of The Energy Performance of Buildings (Certificates and Inspections) (England and Wales) Regulations 2007 or the Home Report if in relation to a residential property in Scotland.
Auction Fees: The purchase of this property may include associated fees not listed here, as it is to be sold via auction. To find out more about the fees associated with this property please call Dacre Son & Hartley, Skipton on 01756 633416.
*Guide Price: An indication of a seller's minimum expectation at auction and given as a “Guide Price” or a range of “Guide Prices”. This is not necessarily the figure a property will sell for and is subject to change prior to the auction.
Reserve Price: Each auction property will be subject to a “Reserve Price” below which the property cannot be sold at auction. Normally the “Reserve Price” will be set within the range of “Guide Prices” or no more than 10% above a single “Guide Price.”
*This is the average speed from the provider with the fastest broadband package available at this postcode. The average speed displayed is based on the download speeds of at least 50% of customers at peak time (8pm to 10pm). Fibre/cable services at the postcode are subject to availability and may differ between properties within a postcode. Speeds can be affected by a range of technical and environmental factors. The speed at the property may be lower than that listed above. You can check the estimated speed and confirm availability to a property prior to purchasing on the broadband provider's website. Providers may increase charges. The information is provided and maintained by Decision Technologies Limited. **This is indicative only and based on a 2-person household with multiple devices and simultaneous usage. Broadband performance is affected by multiple factors including number of occupants and devices, simultaneous usage, router range etc. For more information speak to your broadband provider.
Map data ©OpenStreetMap contributors.






