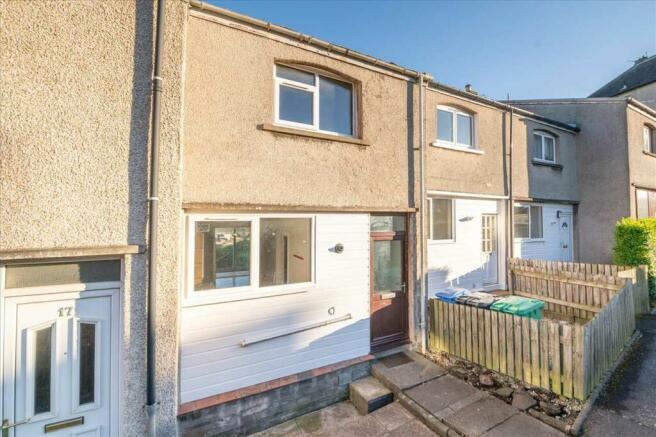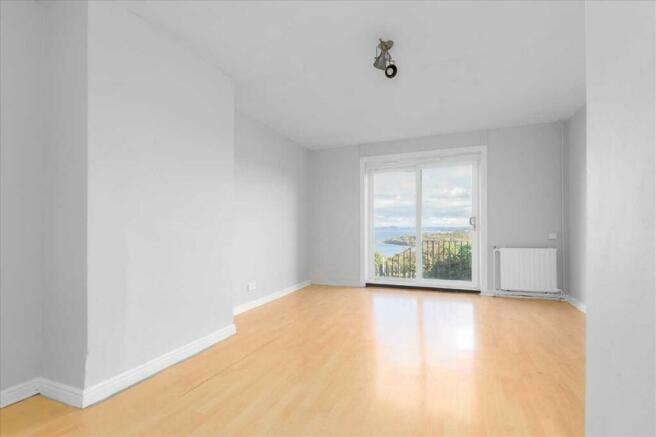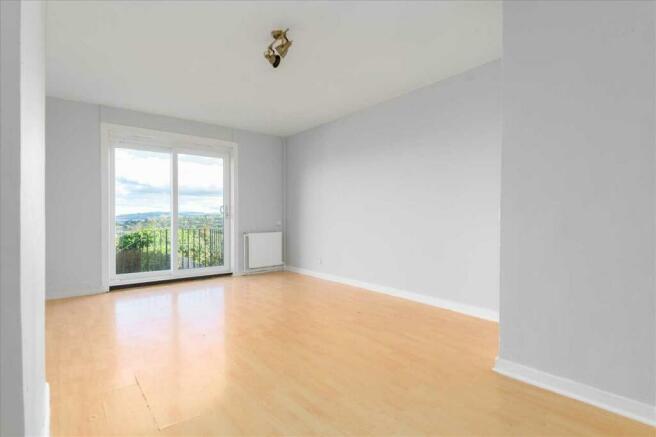Forth View, Inverkeithing

- PROPERTY TYPE
Terraced
- BEDROOMS
2
- BATHROOMS
1
- SIZE
Ask agent
- TENUREDescribes how you own a property. There are different types of tenure - freehold, leasehold, and commonhold.Read more about tenure in our glossary page.
Freehold
Key features
- Mid Terrace Home
- River Views
- Lounge / Diner
- Kitchen
- 2 Bedrooms
- Bathroom
- Gardens
- Energy Efficiency Rating D & Council Tax Band B
Description
Location, because where we live is paramount. Proximity to services and transport, friends and family. Price because we want an affordable home that still has appeal and the size we seek. The style, because often buyers seek a house as opposed to flat. A private garden, as opposed to communal and a property with front and back doors.
This MID TERRACED VILLA is both an interesting and seductive option. A home with quite an exceptional aspect framed by the patio doors in the lounge and windows in the principal bedroom. A river view that is as enticing as it is impressive. So, in terms of location, it could be deemed exceptional, due to the vista.
What is even more exciting is that the home has a starting price under £120,000. So to many, an affordable first time purchase, villa to trade down to or buy to let investment.
Outer door to front of home gives access to 14 feet hall. Access from here to kitchen and lounge/diner. The skilful design ensures 32 feet living space with patio doors at the rear "framing" the river views. An outlook that can be enjoyed from the kitchen, dining area and lounge, as only a breakfast bar separates this substantial living space.
Stairway within hall to upper landing with doors to partially tiled bathroom and two double bedrooms. The principal bedroom is set to rear, thus commanding the magnificent views.
Specification includes gas fired central heating, double glazing, carpets and kitchen appliances. The excellent storage built into subjects includes cupboard in hall, cupboard in lounge, 2 cupboards at upper hall and fitted wardrobes serving both double bedrooms.
The property has its own private gardens, with path and paved area to front. Two sectioned rear gardens with patio and lawn.
You may want to improve and embellish the property. To improve the specification and finish, but you start with a River View and a very affordable, well-proportioned villa.
The property is located within Inverkeithing, which is ideally placed for access to the M90, Forth Road Bridge and Ferry Toll Park & Ride, which provides direct links to Edinburgh, Perth and Dundee. Inverkeithing has its own station, offering frequent services to Edinburgh and throughout Fife. Everyday necessities can be found within Inverkeithing High Street, whilst a short drive takes you to the nearest main centre, the city of Dunfermline. Dunfermline provides a larger selection of shops, schools, bars, restaurants and also further public transport of bus and rail links making this area an ideal commuter base to Edinburgh throughout Fife and east central Scotland.
Inverkeithing has both nursery and primary schools with Inverkeithing High School the main Secondary school serving both the town and Dalgety Bay.
Lounge/ 19 x 12'7
Kitchen 13 x 6
Bedroom 1 12'9 x 10'4
Bedroom 2 12'7 x 10
Bathroom 6'4 x 6'4
Extras
Gas central heating; Double glazing; Gas hob, electric oven, washing machine & fridge/freezer
- COUNCIL TAXA payment made to your local authority in order to pay for local services like schools, libraries, and refuse collection. The amount you pay depends on the value of the property.Read more about council Tax in our glossary page.
- Ask agent
- PARKINGDetails of how and where vehicles can be parked, and any associated costs.Read more about parking in our glossary page.
- Ask agent
- GARDENA property has access to an outdoor space, which could be private or shared.
- Yes
- ACCESSIBILITYHow a property has been adapted to meet the needs of vulnerable or disabled individuals.Read more about accessibility in our glossary page.
- Ask agent
Forth View, Inverkeithing
Add your favourite places to see how long it takes you to get there.
__mins driving to your place



Your mortgage
Notes
Staying secure when looking for property
Ensure you're up to date with our latest advice on how to avoid fraud or scams when looking for property online.
Visit our security centre to find out moreDisclaimer - Property reference REM1003509. The information displayed about this property comprises a property advertisement. Rightmove.co.uk makes no warranty as to the accuracy or completeness of the advertisement or any linked or associated information, and Rightmove has no control over the content. This property advertisement does not constitute property particulars. The information is provided and maintained by Regents Estates & Mortgages, Dalgety Bay. Please contact the selling agent or developer directly to obtain any information which may be available under the terms of The Energy Performance of Buildings (Certificates and Inspections) (England and Wales) Regulations 2007 or the Home Report if in relation to a residential property in Scotland.
*This is the average speed from the provider with the fastest broadband package available at this postcode. The average speed displayed is based on the download speeds of at least 50% of customers at peak time (8pm to 10pm). Fibre/cable services at the postcode are subject to availability and may differ between properties within a postcode. Speeds can be affected by a range of technical and environmental factors. The speed at the property may be lower than that listed above. You can check the estimated speed and confirm availability to a property prior to purchasing on the broadband provider's website. Providers may increase charges. The information is provided and maintained by Decision Technologies Limited. **This is indicative only and based on a 2-person household with multiple devices and simultaneous usage. Broadband performance is affected by multiple factors including number of occupants and devices, simultaneous usage, router range etc. For more information speak to your broadband provider.
Map data ©OpenStreetMap contributors.



