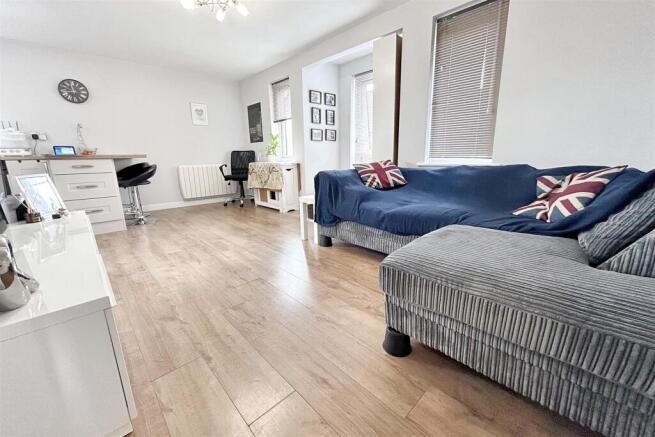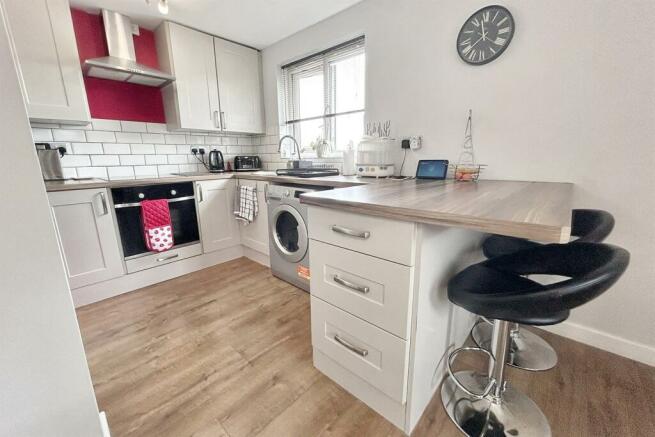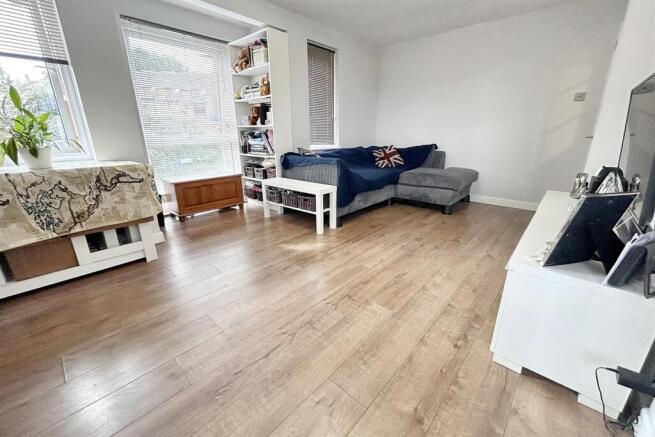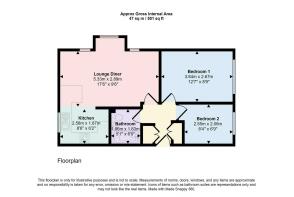
Parkstone

- PROPERTY TYPE
Flat
- BEDROOMS
2
- BATHROOMS
1
- SIZE
Ask agent
Key features
- Share of Freehold
- Perfect for first-time buyers
- Allocated parking
- Access to shared garden
- Abundance of storage throughout
Description
Situated on a tranquil residential street in the sought-after area of Poole, this beautifully presented two-bedroom flat on the first floor offers a welcoming and cosy living environment, ideal for first-time buyers or those wishing to downsize.
Its prime location ensures easy access to local amenities, schools, parks, and transport links, making it a superb option for a diverse range of potential homeowners.
Upon entering the property, you are welcomed by a friendly entrance hall that leads to all rooms. The spacious and bright lounge-diner serves as the heart of the home, providing ample space to relax, entertain, or enjoy meals with family and friends. Large windows fill the room with natural light, creating a warm and inviting ambiance throughout the day. This adaptable area is perfect for unwinding after a long day or hosting intimate gatherings.
The contemporary kitchen features generous counter space and abundant storage, making it a functional and stylish area for preparing your favorite dishes. Whether you're whipping up a quick breakfast or a more elaborate dinner, this kitchen has everything you need to make cooking effortless.
Both bedrooms are generously proportioned, with large windows that allow for plenty of natural light, ensuring a bright and airy atmosphere. The master bedroom offers ample space for a double bed and additional furnishings, while the second bedroom is perfect for guests, a home office, or even a nursery, providing flexibility to meet your needs. The bathroom is conveniently located off the entrance hall and includes a bathtub with an overhead shower.
In addition to the thoughtfully designed interior, the flat features plenty of storage options throughout, including a spacious loft area, helping to keep your home organized and clutter-free. Built-in cupboards and extra storage solutions ensure you have ample room for all your belongings.
Outside, the property includes an allocated parking space for added convenience, making parking a breeze. The flat also has access to a well-maintained shared garden, providing a pleasant outdoor space for relaxation.
Lounge Diner 5.33m (17'6) x 2.89m (9'6)
Kitchen 2.58m (8'6) x 1.87m (6'2)
Bedroom 1 3.84m (12'7) x 2.67m (8'9)
Bedroom 2 2.55m (8'4) x 2.06m (6'9)
Bathroom 1.83m (6'0) x 1.56m (5'1)
Additional Information
Tenure: Share of Freehold
Length of Lease: 999 years from 1994
Service Charge: £1,424.84 per annum
Parking: Allocated Space + Visitor spaces
Utilities:
Mains Electricity
Mains Water
Drainage: Mains Drainage
Broadband: Refer to ofcom website
Mobile Signal: Refer to ofcom website
Flood Risk: For more information refer to gov.uk, check long term flood risk
Council Tax Band: B
ALL MEASUREMENTS QUOTED ARE APPROX. AND FOR GUIDANCE ONLY. THE FIXTURES, FITTINGS & APPLIANCES HAVE NOT BEEN TESTED AND THEREFORE NO GUARANTEE CAN BE GIVEN THAT THEY ARE IN WORKING ORDER. YOU ARE ADVISED TO CONTACT THE LOCAL AUTHORITY FOR DETAILS OF COUNCIL TAX. PHOTOGRAPHS ARE REPRODUCED FOR GENERAL INFORMATION AND IT CANNOT BE INFERRED THAT ANY ITEM SHOWN IS INCLUDED.
These particulars are believed to be correct but their accuracy cannot be guaranteed and they do not constitute an offer or form part of any contract.
Solicitors are specifically requested to verify the details of our sales particulars in the pre-contract enquiries, in particular the price, local and other searches, in the event of a sale.
VIEWING
Strictly through the vendors agents Goadsby
Brochures
Brochure- COUNCIL TAXA payment made to your local authority in order to pay for local services like schools, libraries, and refuse collection. The amount you pay depends on the value of the property.Read more about council Tax in our glossary page.
- Ask agent
- PARKINGDetails of how and where vehicles can be parked, and any associated costs.Read more about parking in our glossary page.
- Yes
- GARDENA property has access to an outdoor space, which could be private or shared.
- Yes
- ACCESSIBILITYHow a property has been adapted to meet the needs of vulnerable or disabled individuals.Read more about accessibility in our glossary page.
- Ask agent
Parkstone
Add an important place to see how long it'd take to get there from our property listings.
__mins driving to your place
Get an instant, personalised result:
- Show sellers you’re serious
- Secure viewings faster with agents
- No impact on your credit score
Your mortgage
Notes
Staying secure when looking for property
Ensure you're up to date with our latest advice on how to avoid fraud or scams when looking for property online.
Visit our security centre to find out moreDisclaimer - Property reference 1145451. The information displayed about this property comprises a property advertisement. Rightmove.co.uk makes no warranty as to the accuracy or completeness of the advertisement or any linked or associated information, and Rightmove has no control over the content. This property advertisement does not constitute property particulars. The information is provided and maintained by Goadsby, Poole. Please contact the selling agent or developer directly to obtain any information which may be available under the terms of The Energy Performance of Buildings (Certificates and Inspections) (England and Wales) Regulations 2007 or the Home Report if in relation to a residential property in Scotland.
*This is the average speed from the provider with the fastest broadband package available at this postcode. The average speed displayed is based on the download speeds of at least 50% of customers at peak time (8pm to 10pm). Fibre/cable services at the postcode are subject to availability and may differ between properties within a postcode. Speeds can be affected by a range of technical and environmental factors. The speed at the property may be lower than that listed above. You can check the estimated speed and confirm availability to a property prior to purchasing on the broadband provider's website. Providers may increase charges. The information is provided and maintained by Decision Technologies Limited. **This is indicative only and based on a 2-person household with multiple devices and simultaneous usage. Broadband performance is affected by multiple factors including number of occupants and devices, simultaneous usage, router range etc. For more information speak to your broadband provider.
Map data ©OpenStreetMap contributors.





