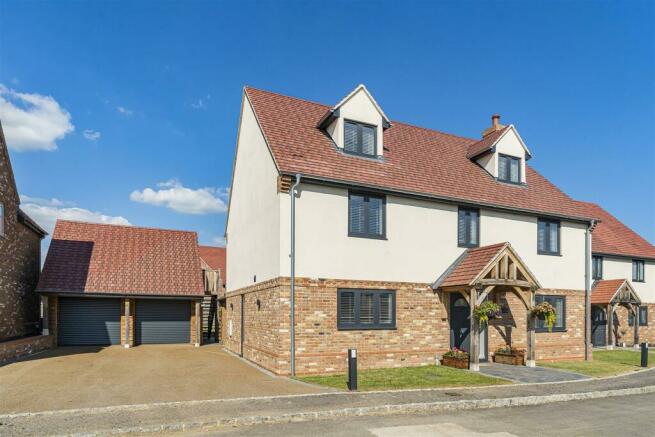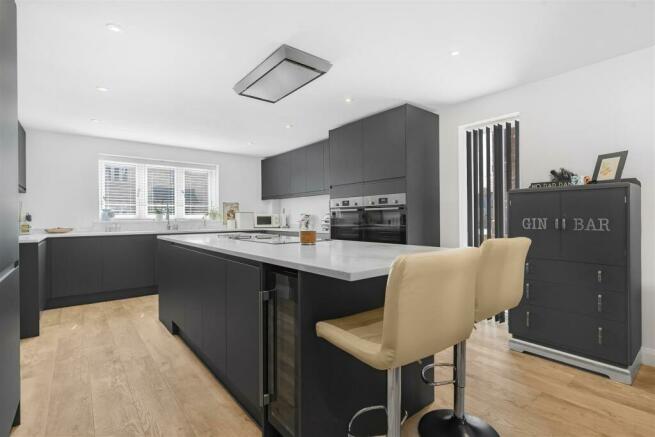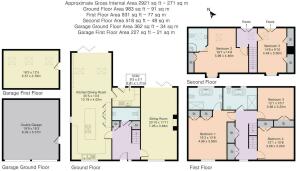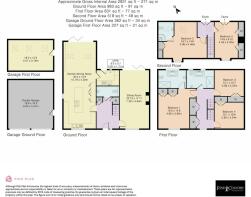
Home Farm Close, Ambrosden

- PROPERTY TYPE
Detached
- BEDROOMS
5
- BATHROOMS
3
- SIZE
Ask agent
- TENUREDescribes how you own a property. There are different types of tenure - freehold, leasehold, and commonhold.Read more about tenure in our glossary page.
Freehold
Key features
- Detached
- Built in 2023
- High Specification
- Double Garage
- Master Bedroom with En-suite
- Large kitchen/dining room
- Sitting room with Bi-Fold Doors
- Five Double Bedrooms
- Select Development
- Driveway Parking
Description
An executive property arranged over three floors offering flexible accommodation for modern family living.
A spacious entrance hallway welcomes you into this attractive property and provides access to the sitting room, kitchen/dining room, and a w.c.
The sitting room is a fabulous room, with a feature fireplace and wood-burning stove, along with bi-folding doors that open to the rear garden.
The kitchen boasts floor and eye-level units, integrated appliances, and a central island with an induction hob, ideal for preparing food.
The dining area has plenty of space for a large table and chairs, being open plan to the kitchen and lounging area it is perfect for entertaining with family and friends.
Bi-folding doors also open to the garden and patio area making for an inside-outside living space.
There is a useful utility room leading off the kitchen that also has a door to the garden.
The first floor has three double bedrooms with fitted wardrobes, and a family bathroom with both a bath and shower. The master bedroom boasts a luxurious en-suite bathroom.
The second floor has two further double bedrooms with fitted wardrobes, the largest has an en-suite shower room.
Outside there is a double garage with electric roller doors, a side door to the garden, power and light, with stairs leading to a large room above the garage with Velux windows, that could provide potential annex accommodation, a fantastic home office, or a studio.
To the front of the garage, there is plenty of driveway parking for several vehicles.
The rear garden is mainly laid to lawn with a large patio area, which is perfect for al-fresco dining and BBQ'S
Ambrosden is a small village located in the Cherwell district of North Oxfordshire, three miles south of Bicester and 13 miles north of Oxford.
Good transport links into London via Bicester North railway station and Bicester Village station mean you can be at Marylebone Station in just under an hour.
The villages' amenities include St. Mary the Virgin Parish Church, a village hall, and local shops including a post office, and a village pub, lending a real feeling of community.
There is a primary school in the village itself and a secondary school located a few miles away in nearby Bicester.
Bicester itself is a historic market town with a wide range of shops, together with cafes, pubs, numerous restaurants, weekly markets, a Sainsbury’s supermarket, and a cinema complex.
Also within easy reach are a Tesco superstore, Marks and Spencer Food Hall, leisure facilities at Bicester Hotel Golf and Spa, and the new David Lloyd Club
Bicester Village is a dream destination for designer shopping with 170 luxury boutiques all on your doorstep and is a few minutes' drive or a five-minute walk from the town centre.
Air Source heating
Underfloor heating to Gground floor
Karndean flooring in the kitchen/utility room/cloakroom/toilet.
Tiled entrance hallway
High quality wool carpets throughout.
Hansgrohe rain showers
2 x Bosch integrated ovens
Neff ceiling extractor
Full length integrated Fridge
Full length integrated Freezer
Integrated dishwasher.
Large induction hob
Porcelain patio to rear
External patio lights and sockets.
3 level oak and glass bannisters.
Unique micro cement the bathrooms
The Driveway is laid with a resin base.
Sensor drive lighting
Brochures
Home Farm Close, AmbrosdenBrochure- COUNCIL TAXA payment made to your local authority in order to pay for local services like schools, libraries, and refuse collection. The amount you pay depends on the value of the property.Read more about council Tax in our glossary page.
- Ask agent
- PARKINGDetails of how and where vehicles can be parked, and any associated costs.Read more about parking in our glossary page.
- Yes
- GARDENA property has access to an outdoor space, which could be private or shared.
- Yes
- ACCESSIBILITYHow a property has been adapted to meet the needs of vulnerable or disabled individuals.Read more about accessibility in our glossary page.
- Ask agent
Energy performance certificate - ask agent
Home Farm Close, Ambrosden
Add your favourite places to see how long it takes you to get there.
__mins driving to your place

Who are we?
Quadrant have been selling property in Bicester since 1996, since opening we have been growing from strength to strength. We have an outstanding reputation for actually getting people sold and moved. Combining this success with our extensive team of experienced estate agents who are dedicated at providing the best possible service throughout the moving process, we understand that this is one of the biggest decisions you will make in your life.
Why use us?It's simple... according to Independent analysis, we have more sold boards than any other agent in Bicester.
What more could you want from an estate agent?
Your mortgage
Notes
Staying secure when looking for property
Ensure you're up to date with our latest advice on how to avoid fraud or scams when looking for property online.
Visit our security centre to find out moreDisclaimer - Property reference 33408498. The information displayed about this property comprises a property advertisement. Rightmove.co.uk makes no warranty as to the accuracy or completeness of the advertisement or any linked or associated information, and Rightmove has no control over the content. This property advertisement does not constitute property particulars. The information is provided and maintained by Quadrant, Bicester. Please contact the selling agent or developer directly to obtain any information which may be available under the terms of The Energy Performance of Buildings (Certificates and Inspections) (England and Wales) Regulations 2007 or the Home Report if in relation to a residential property in Scotland.
*This is the average speed from the provider with the fastest broadband package available at this postcode. The average speed displayed is based on the download speeds of at least 50% of customers at peak time (8pm to 10pm). Fibre/cable services at the postcode are subject to availability and may differ between properties within a postcode. Speeds can be affected by a range of technical and environmental factors. The speed at the property may be lower than that listed above. You can check the estimated speed and confirm availability to a property prior to purchasing on the broadband provider's website. Providers may increase charges. The information is provided and maintained by Decision Technologies Limited. **This is indicative only and based on a 2-person household with multiple devices and simultaneous usage. Broadband performance is affected by multiple factors including number of occupants and devices, simultaneous usage, router range etc. For more information speak to your broadband provider.
Map data ©OpenStreetMap contributors.






