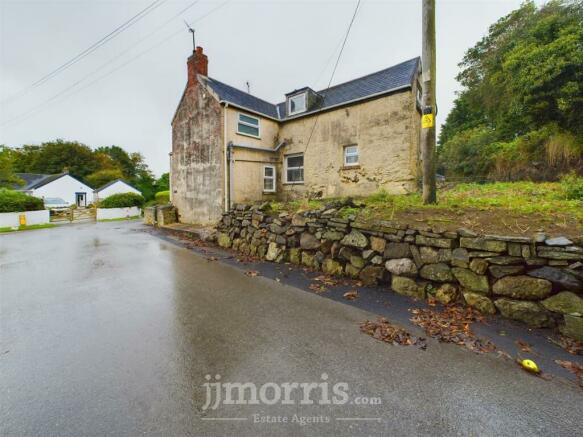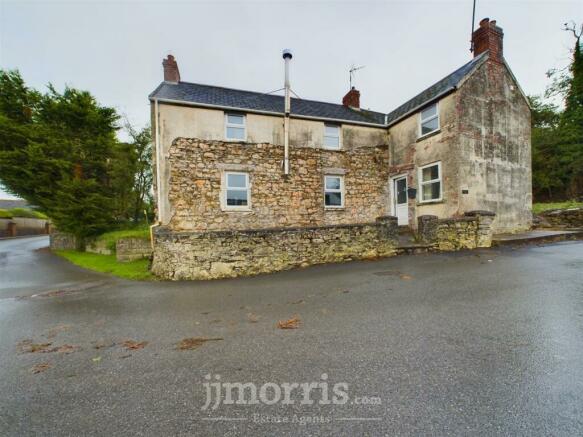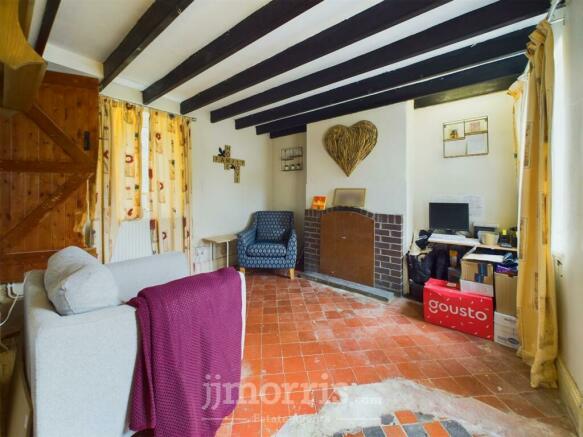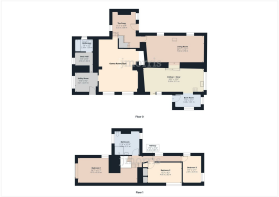Spittal, Haverfordwest

- PROPERTY TYPE
Detached
- BEDROOMS
3
- BATHROOMS
1
- SIZE
Ask agent
- TENUREDescribes how you own a property. There are different types of tenure - freehold, leasehold, and commonhold.Read more about tenure in our glossary page.
Freehold
Key features
- Informal Tender Bidding
- Large Detached House
- Expansive Rear Garden
- Private Off Road Parking for Multiple Vehicles
- Ongoing Project
- Quiet Village Location
- 5.9 Miles From Haverfordwest Town Centre
Description
*Large Detached House
*Expansive Rear Garden
*Private Off Road Parking for Multiple Vehicles
*Ongoing Project
*Quiet Village Location
*5.9 Miles From Haverfordwest Town Centre
Description/Situation - Southgate is an impressive detached property, quietly situated on a private road in the picturesque village of Spittal. Just 5.9 miles from the bustling town center of Haverfordwest, the location offers the perfect balance of rural charm and convenient access to essential amenities, shops, and services.
The property itself is brimming with potential, boasting several notable features that make it an attractive prospect for buyers. An expansive rear garden provides a generous outdoor space, ideal for family gatherings, outdoor entertainment, or simply enjoying the tranquility of the surrounding nature. The large, private driveway easily accommodates multiple vehicles, adding both practicality and convenience. Inside, the home showcases spacious rooms throughout, each filled with natural light and retaining many of the original architectural features that add character and charm. From decorative moldings to period details, these features create a unique blend of history and modern living.
While Southgate is an ongoing project, which is evident from the photographs, it presents a rare opportunity for buyers to complete the home to their exact taste and preferences. With the necessary materials and fittings already in place and left for the new owners, much of the groundwork has been laid, simplifying the renovation process. Once finished, this property has the potential to be transformed into a truly magnificent detached home.
One of the most appealing aspects of the property is the versatility of its many rooms. Whether you're looking to create spacious family living areas, a home office, or additional bedrooms, the layout can be adapted to suit your evolving needs, making Southgate a home you can grow into and never outgrow. This unique combination of space, charm, and potential makes it an exciting opportunity for those looking to create their dream home in a peaceful yet accessible location.
Informal Tender Bidding - Bidding by Informal Tender:
The closing date for tender is Tuesday 26th November at 1pm.
Prospective purchasers must rely entirely on their own inspections and enquiries.
Tenders must specify the price tendered for the property as an exact sum of money and referential bids will be invalid.
The Vendors do not bind themselves to accept the highest or any tender for the property.
All tenders to be sent in writing to JJ Morris Estate Agents, 4 Picton Place, Haverfordwest, SA61 2LX stating any conditions attached to the offer together with means of finance i.e subject to sale of property, cash purchase, mortgage.
The property and land being sold subject to contract.
Prospective purchasers are advised to make a reference to the Solicitor who will act in the purchase.
Search fees will be paid for by the buyer.
The Snug - Property accessed via pvc door to the fore, double glazed windows to fore and rear, radiator, tiles to floor, exposed ceiling beams, feature brick fireplace with open fire, staircase leading to the first floor, doors through to lounge and gym/games room.
Lounge - Double glazed windows to fore, stone walls, wooden effect flooring, wall lights, feature wood burner with exposed flu sat on a slate hearth, steps leading up into kitchen/dining room.
Kitchen/Dining Room - Double glazed window to side, double glazed glass sliding patio doors to rear, a range of shaker style wall and base units with marble effect work surface over, tiled surface breakfast bar, sink and drainer with mixer tap over, radiator, opening through to boot room.
Boot Room - Double glazed windows to rear and side, pvc door to side leading out to rear garden space, wooden effect flooring, space for white goods.
Games Room/Gym - Double glazed windows to rear and side, radiator, opening through to utility.
Utility Room - Double glazed window to rear, door to side, base units with work surface over, sink and drainer, wall mounted Ideal boiler.
Back Hall - steps leading into the space, double glazed window to side, door through to bathroom.
Bathroom 1 - Obscure double-glazed window to side, low level w.c, wash hand basin, bath with power shower over, radiator.
First Floor Landing - Staircase to second floor, double glazed window to fore, radiator, wall light, doors off to bedrooms.
Bedroom 1 - Double glazed windows to side and fore, Velux window to rear. This room has been partially done, the remaining building materials and fittings to complete the room/ensuite will remain.
Bedroom 2 - Double glazed windows to fore and side, radiator.
Bedroom 3 - Double glazed window to rear, radiator, fitted wardrobe and cupboard space.
Bathroom 2 - Obscure double-glazed windows to fore and rear, low level w.c, wash hand basin, double shower enclosure with Mira power shower, radiator.
Garage - Double garage with electric and lighting, double doors that open out, windows to side and rear.
Externally - At the front of the property, you'll find a charming, enclosed courtyard, enclosed by a traditional stone wall. Steps lead gracefully up to the front door, enhancing the welcoming atmosphere of the home. To the side, a generous private driveway provides ample space for parking, comfortably accommodating up to eight vehicles, making it ideal for hosting guests or multiple family cars.
At the rear, the property opens up to an expansive, beautifully maintained garden. The lawn, which stretches across the majority of the space, is framed by a variety of mature trees that offer both privacy and a sense of tranquility. This outdoor space is perfect for relaxation, family activities, or even future landscaping projects.
Council Tax Band - G
Brochures
Spittal, HaverfordwestBrochure- COUNCIL TAXA payment made to your local authority in order to pay for local services like schools, libraries, and refuse collection. The amount you pay depends on the value of the property.Read more about council Tax in our glossary page.
- Band: G
- PARKINGDetails of how and where vehicles can be parked, and any associated costs.Read more about parking in our glossary page.
- Yes
- GARDENA property has access to an outdoor space, which could be private or shared.
- Yes
- ACCESSIBILITYHow a property has been adapted to meet the needs of vulnerable or disabled individuals.Read more about accessibility in our glossary page.
- Ask agent
Spittal, Haverfordwest
Add your favourite places to see how long it takes you to get there.
__mins driving to your place
Your mortgage
Notes
Staying secure when looking for property
Ensure you're up to date with our latest advice on how to avoid fraud or scams when looking for property online.
Visit our security centre to find out moreDisclaimer - Property reference 33408646. The information displayed about this property comprises a property advertisement. Rightmove.co.uk makes no warranty as to the accuracy or completeness of the advertisement or any linked or associated information, and Rightmove has no control over the content. This property advertisement does not constitute property particulars. The information is provided and maintained by JJ Morris, Haverfordwest. Please contact the selling agent or developer directly to obtain any information which may be available under the terms of The Energy Performance of Buildings (Certificates and Inspections) (England and Wales) Regulations 2007 or the Home Report if in relation to a residential property in Scotland.
*This is the average speed from the provider with the fastest broadband package available at this postcode. The average speed displayed is based on the download speeds of at least 50% of customers at peak time (8pm to 10pm). Fibre/cable services at the postcode are subject to availability and may differ between properties within a postcode. Speeds can be affected by a range of technical and environmental factors. The speed at the property may be lower than that listed above. You can check the estimated speed and confirm availability to a property prior to purchasing on the broadband provider's website. Providers may increase charges. The information is provided and maintained by Decision Technologies Limited. **This is indicative only and based on a 2-person household with multiple devices and simultaneous usage. Broadband performance is affected by multiple factors including number of occupants and devices, simultaneous usage, router range etc. For more information speak to your broadband provider.
Map data ©OpenStreetMap contributors.





