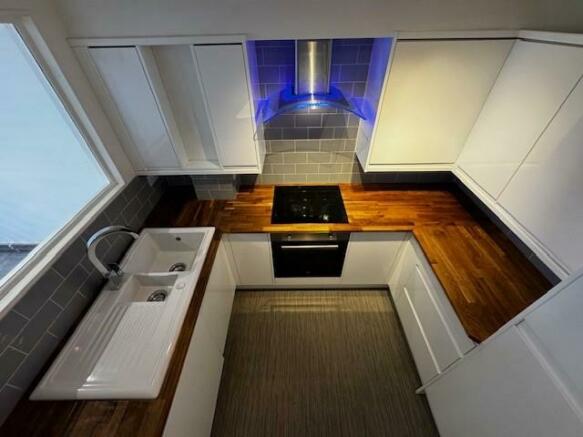Boscombe Spa Road, Bournemouth

- PROPERTY TYPE
Flat
- BATHROOMS
1
- SIZE
Ask agent
Key features
- BOSCOMBE SPA ROAD BH5, MODERN STUDIO APARTMENT £125,000 leasehold
- OPEN PLAN STUDIO ROOM WITH MODERN SLATTED DIVIDER WALL
- WHITE FITTED KITCHEN WITH INTEGRATED APPLIANCES
- WHITE AND GREY BATHROOM WITH SHOWER OVER BATH
- NEUTRAL DECOR THROUGHOUT
- DOUBLE GLAZING AND GAS CENTRAL HEATING VIA COMBI BOILER
- 'FIRST COME FIRST SERVED' PARKING
- CLOSE TO BEACH AND EASY ACCESS INTO BOURNEMOUTH TOWN CENTRE
- NO FORWARD CHAIN
- IDEAL FIRST TIME BUY OR INVESTMENT PROPERTY
Description
Front Door & Entrance Hall - 13'3" x 3'3" l shaped into 8'0" x 5'9" - Solid wooden front door leading into the entrance hall with white ceiling, white walls with one feature blue wall and grey fitted carpets. Two steps down into main hall area with grey and white painted panelled doors and grey woodwork. Two modern ceiling light fittings. Built in cupboard housing electric consumer unit and meter. Doors to all rooms. Built in cupboard with rails inside. Modern white tall ladder style radiator. Two light switches.
Studio Room - 16'2" x 11'6" x 13'9" into widest part - Grey and white painted wooden door leading into this spacious irregularly shaped open plan studio room with white ceiling, white walls and grey fitted carpet. Recess ceiling lighting on a dimmer control. Upvc double glazed window overlooking side aspect. Two traditional style white radiators. Wall mounted Worcester combi boiler. The bedroom is divided from the lounge area with modern white slatted panels. Plug sockets, TV socket, telephone point and sky cords.
Kitchen - 6'7" x 8'6" - Grey and white painted wooden door leading into this modern style kitchen with white ceiling, white walls with grey tiles around worktops and a stripe patterned floor. A range of white gloss fronted units with solid wooden worktops. There is an integrated washing machine, fridge freezer, stainless steel electric oven and glass top hob, extractor fan. Ceramic one and a half bowl sink with mixer tap. Light switch, plug sockets and fuse switches. Glass window looking into the main studio room. Modern ceiling light fitting and under cupboard lighting.
Bathroom - 5'5" x 6'8" - Grey and white painted wooden door leading into this modern style bathroom with white ceiling, white painted walls to part with white brick retro style tiles to the remainder of the walls. Grey stripe patterned flooring. Ceiling light fitting. Metal wall mounted ladder style radiator. White suite consisting of wc with seat and lid and cistern, and sink with chrome effect fittings. There is a white bath with grey side panel, glass shower screen, antique style power shower with shower rose and additional hand shower.
Tenure - Ground Rent £250.00 per annum
Management charges (House & Sons) approx £1,200.00 Per Annum
Lease details approximately 111 years remaining
Council Tax band A
Brochures
Boscombe Spa Road, BournemouthBrochure- COUNCIL TAXA payment made to your local authority in order to pay for local services like schools, libraries, and refuse collection. The amount you pay depends on the value of the property.Read more about council Tax in our glossary page.
- Band: A
- PARKINGDetails of how and where vehicles can be parked, and any associated costs.Read more about parking in our glossary page.
- Communal
- GARDENA property has access to an outdoor space, which could be private or shared.
- Ask agent
- ACCESSIBILITYHow a property has been adapted to meet the needs of vulnerable or disabled individuals.Read more about accessibility in our glossary page.
- Ask agent
Boscombe Spa Road, Bournemouth
Add your favourite places to see how long it takes you to get there.
__mins driving to your place
Your mortgage
Notes
Staying secure when looking for property
Ensure you're up to date with our latest advice on how to avoid fraud or scams when looking for property online.
Visit our security centre to find out moreDisclaimer - Property reference 33408753. The information displayed about this property comprises a property advertisement. Rightmove.co.uk makes no warranty as to the accuracy or completeness of the advertisement or any linked or associated information, and Rightmove has no control over the content. This property advertisement does not constitute property particulars. The information is provided and maintained by Thacker & Revitt, Poole. Please contact the selling agent or developer directly to obtain any information which may be available under the terms of The Energy Performance of Buildings (Certificates and Inspections) (England and Wales) Regulations 2007 or the Home Report if in relation to a residential property in Scotland.
*This is the average speed from the provider with the fastest broadband package available at this postcode. The average speed displayed is based on the download speeds of at least 50% of customers at peak time (8pm to 10pm). Fibre/cable services at the postcode are subject to availability and may differ between properties within a postcode. Speeds can be affected by a range of technical and environmental factors. The speed at the property may be lower than that listed above. You can check the estimated speed and confirm availability to a property prior to purchasing on the broadband provider's website. Providers may increase charges. The information is provided and maintained by Decision Technologies Limited. **This is indicative only and based on a 2-person household with multiple devices and simultaneous usage. Broadband performance is affected by multiple factors including number of occupants and devices, simultaneous usage, router range etc. For more information speak to your broadband provider.
Map data ©OpenStreetMap contributors.





