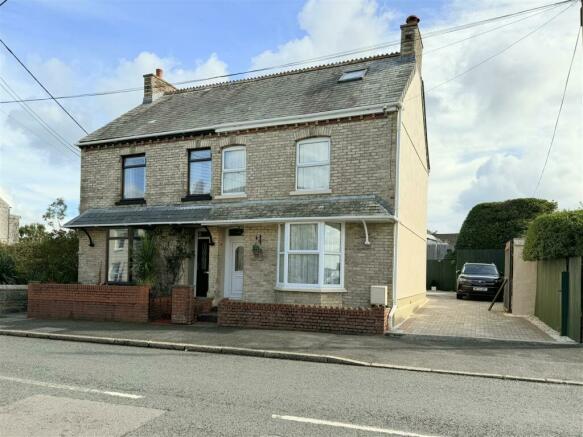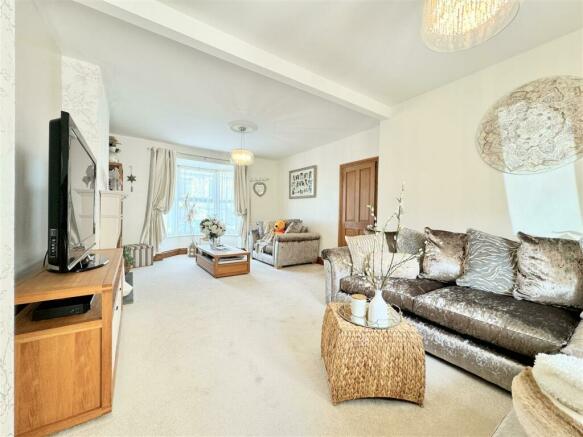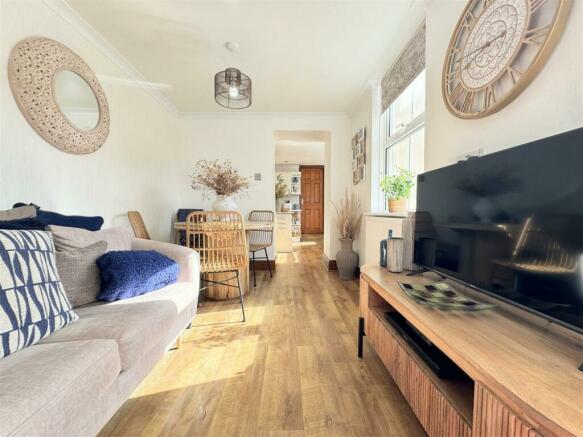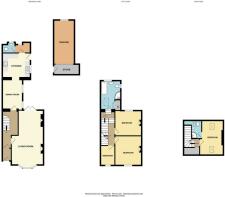St. Columb Road, St. Columb

- PROPERTY TYPE
Semi-Detached
- BEDROOMS
4
- BATHROOMS
2
- SIZE
Ask agent
- TENUREDescribes how you own a property. There are different types of tenure - freehold, leasehold, and commonhold.Read more about tenure in our glossary page.
Freehold
Key features
- EXCEPTIONAL FOUR BEDROOM FAMILY HOME
- GENEROUS REAR GARDEN
- AMPLE DRIVEWAY PARKING
- BRILLIANT FAMILY FRIENDLY RECEPTION ROOMS
- MANY CHARMING, ORIGINAL FEATURES
- PLENTY OF STORAGE
- UTILITY/CLOAKROOM
- EASY ACCESS TO THE A30
- EPC TO FOLLOW
Description
Welcome to 'Rushford' a handsome four bedroom family home with spacious, immaculately presented accommodation, a generous garden, ample parking and plenty of storage... It's within easy reach of many general local facilities and amenities which can be found at Kingsley Village, about a mile away, which includes a Marks and Spencer’s, Boots, TK Maxx, Starbucks, Mountain Warehouse and Next, as well as a Petrol Station and a McDonalds.
The nearby village of Fraddon benefits from being by-passed by the A30 providing good road communication links up and down the spine of Cornwall. The cathedral city of Truro, being the commercial and retail centre of Cornwall, is about 13 miles to the south-west, and being centrally located within Cornwall. This area provides easy access to the A30 and the larger towns of St Austell, Bodmin and Truro. The neighbouring village of Indian Queens has a Primary School and children in this area would naturally travel to Newquay for secondary education.
The current owners have resided in this property for 18 years, real testimony to what a great home it is! Over the years, it has been much improved, modernised and reconfigured to offer bright and spacious accommodation over three floors.
A useful entrance porch opens into a welcoming hallway with original tiling and stairs to the first floor. From here, you will be guided into the dual aspect lounge which has a gas fire and doors opening to the rear and a gorgeous bay window to the front. This is a brilliant family room with plenty of space for the whole family to relax at the end of the day. Towards the rear, you will find a dining room with a window to the side, a bright, warm space thanks to the southerly window leading into the kitchen which offers a good range of white shaker units with space for an oven, fridge freezer and dish washer. This part of the property is social and offers plenty of space for cooking, dining and relaxing. At the rear, you will find a utility room with space and pliumbing for a washing machine and tumble dryer with a WC.
Three of the bedrooms can be found on the first floor. The two larger bedrooms have an original feature fire place and all are presented to a superb standard. Also, on the first floor, you will find the main family bathroom which has the luxury of a bath and separate shower cubicle. There's also a large storage cupboard. The remaining bedroom can be found on the second floor, a generous double with a velux window to the front and rear. This bedroom is served by a neat en suite shower room finished with aqua panelling. There's a further storage cupboard just outside this bedroom along with plenty of eaves storage.
This property has gas central heating powered by a combination boiler (installed in 2021) located in the main bathroom cupboard. It is presented to the highest standard throughout with original doors and hallway tiling, good quality carpets and immaculate decor.
Externally, to the side, there's driveway parking for up to four cars along with a sunny patio area and a garden store. A few steps lead up to the rear garden where you will find a lawned area and some well established shrubs and plants with a garden shed.
In summary, this really is the ultimate familiy home! Conveniently located with spacious accommodation and ready to move in to!
.
Hallway - 4.98m x 1.45m (16'4 x 4'9) -
Lounge - 6.71m x 3.86m (22'0 x 12'8) - .
Kitchen - 3.40m x 3.15m (11'2 x 10'4) - .
Dining Room - 3.84m x 2.44m (12'7 x 8'0) - .
Cloakroom/Utility - 3.40m x 1.55m (11'2 x 5'1) - .
Bedroom 1 - 3.68m x 3.38m (12'1 x 11'1) - .
Bedroom 2 - 3.53m x 2.90m (11'7 x 9'6) - .
Bedroom 3 - 2.34m x 1.68m (7'8 x 5'6) - .
Bathroom - 3.45m x 2.31m (11'4 x 7'7) - .
2nd Floor Bedroom - 4.19m x 2.51m (13'9 x 8'3) - .
En Suite - 2.03m x 1.22m (6'8 x 4'0) - .
Brochures
St. Columb Road, St. ColumbBrochure- COUNCIL TAXA payment made to your local authority in order to pay for local services like schools, libraries, and refuse collection. The amount you pay depends on the value of the property.Read more about council Tax in our glossary page.
- Band: B
- PARKINGDetails of how and where vehicles can be parked, and any associated costs.Read more about parking in our glossary page.
- Driveway
- GARDENA property has access to an outdoor space, which could be private or shared.
- Yes
- ACCESSIBILITYHow a property has been adapted to meet the needs of vulnerable or disabled individuals.Read more about accessibility in our glossary page.
- Ask agent
Energy performance certificate - ask agent
St. Columb Road, St. Columb
Add your favourite places to see how long it takes you to get there.
__mins driving to your place
Your mortgage
Notes
Staying secure when looking for property
Ensure you're up to date with our latest advice on how to avoid fraud or scams when looking for property online.
Visit our security centre to find out moreDisclaimer - Property reference 33408760. The information displayed about this property comprises a property advertisement. Rightmove.co.uk makes no warranty as to the accuracy or completeness of the advertisement or any linked or associated information, and Rightmove has no control over the content. This property advertisement does not constitute property particulars. The information is provided and maintained by Mo Move, Newquay. Please contact the selling agent or developer directly to obtain any information which may be available under the terms of The Energy Performance of Buildings (Certificates and Inspections) (England and Wales) Regulations 2007 or the Home Report if in relation to a residential property in Scotland.
*This is the average speed from the provider with the fastest broadband package available at this postcode. The average speed displayed is based on the download speeds of at least 50% of customers at peak time (8pm to 10pm). Fibre/cable services at the postcode are subject to availability and may differ between properties within a postcode. Speeds can be affected by a range of technical and environmental factors. The speed at the property may be lower than that listed above. You can check the estimated speed and confirm availability to a property prior to purchasing on the broadband provider's website. Providers may increase charges. The information is provided and maintained by Decision Technologies Limited. **This is indicative only and based on a 2-person household with multiple devices and simultaneous usage. Broadband performance is affected by multiple factors including number of occupants and devices, simultaneous usage, router range etc. For more information speak to your broadband provider.
Map data ©OpenStreetMap contributors.






