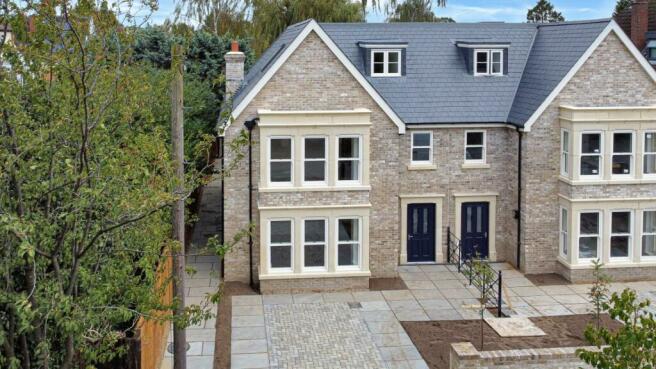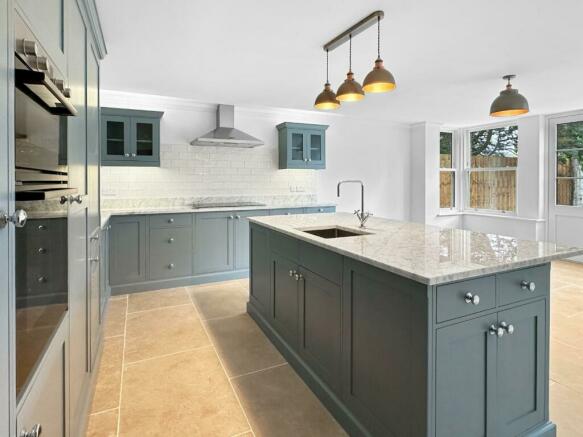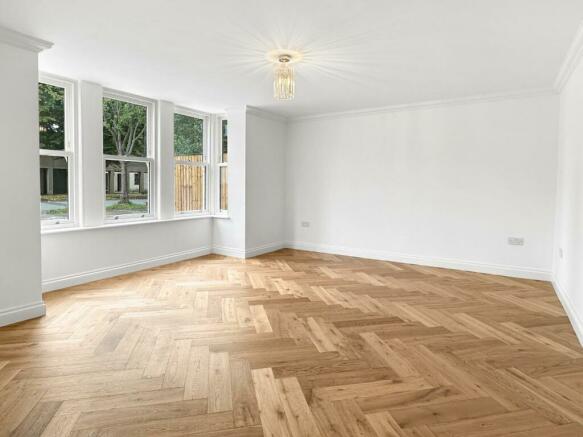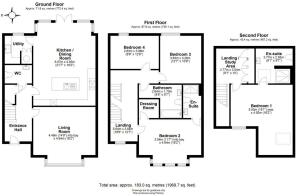19 Grantchester Road, Cambridge
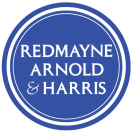
- PROPERTY TYPE
Semi-Detached
- BEDROOMS
4
- BATHROOMS
3
- SIZE
1,970 sq ft
183 sq m
- TENUREDescribes how you own a property. There are different types of tenure - freehold, leasehold, and commonhold.Read more about tenure in our glossary page.
Freehold
Key features
- 4 bedrooms, study/home office, 3 bath/shower rooms and separate wc
- 1 reception room and kitchen/dining room
- Solid wood bespoke kitchen cabinetry with marble worksurfaces
- Driveway parking for 1 car
- Electric car charging point
- Landscaped rear garden
- EPC rating ‘B’
- Electric air source heat pump to under floor and radiator heating
- Council tax band – not yet banded
- 10-year Buildzone Structural Warranty
Description
Each property has been carefully designed to expertly blend traditional style with today’s modern living, providing considered space with careful choices, elegant detailing and with meticulous attention to detail throughout. The properties benefit from superb open-plan kitchen/dining/family rooms to the rear of the home with bespoke handcrafted exquisite kitchens being the centrepiece, together with separate spacious living rooms. Beautifully crafted French doors open to landscaped private gardens of manageable size, with patio for outdoors-in living and enjoyment.
Photos shown are of 17 Grantchester Road. 19 Grantchester Road is the right-hand semi-detached property due for completion around the end of October.
19 Grantchester Road offers living accommodation extending to around 1970 sq ft, set over three floors and comprises spacious entrance hall with beautiful oak flooring laid to a traditional herringbone design, leading to a spacious living room to the front featuring a large bay window. The oak flooring continues into the living room, providing an elegant finish and sense of flow. The hallway then leads to a superb kitchen/dining/family room which is particularly worthy of note, featuring luxurious custom-built handcrafted solid wood units complimented with natural Carrara Marble work surfaces and integrated appliances. A utility room with matching cabinetry provides useful extra storage, and natural limestone flooring runs throughout. Large French doors open out from the kitchen/dining/family room to a patio and enclosed garden beyond.
The first-floor accommodation comprises a light an airy landing leading to bedroom 2 to the front of the property. A most generous room featuring a large bay window, well-appointed ensuite bathroom with natural travertine stone tiles, and dressing room. There are two further bedrooms to this floor, along with a family bathroom again fitted with natural travertine tiles.
To the second floor there is sizable landing/study/dressing area featuring bespoke fitted wardrobes and storage. This leads to the principal bedroom 1 suite; a large light-filled and interesting room with vaulted ceilings and ample scope for zoning including seating and reading areas, if desired. A well-appointed ensuite compliments this floor.
Outside, the property is set back from the road with driveway parking for one car, landscaping and bespoke wrought iron fencing to divide the two properties. A pathway leads to the rear enclosed private garden, laid to lawn, and with patio finished in Indian sandstone.
Location - Grantchester Road forms part of the popular Newnham area on the west side of the city. It is well positioned for access to the village amenities including shops, butcher, and chemist. There is easy access to the city centre and many of the University departments. The railway station (about 2.25 miles) and the M11 (about 1.5 miles) are easily accessible. Addenbrooke's Hospital/ biomedical campus is about 2.25 miles.
Agents Note - Photos shown are of 17 Grantchester Road, Some of the finishes, such as colour of carpets, differ between the two properties. 19 Grantchester Road is due for completion around the end of October.
Specification - KITCHEN and UTILITY
• Solid wood bespoke shaker style cabinets with chrome knobs and handles. Drawers with dove-tail joints.
• Natural Carrara Marble kitchen worksurfaces.
• Franke 500mm stainless steel undermount sink with matching Franke taps and drainage grooves cut into marble countertop.
• Russell Hobbs 900mm electric ceramic hob with extractor hood above.
• Bosch built-in double oven.
• Bosch fully integrated dishwasher.
• Bosch integrated 60/40 fridge freezer.
• (Utility) Single bowl sink with drainage, space for washing machine and dryer, airing cupboard with cabinets matching the kitchen.
• Regency 4 panel oak fire doors with raised mouldings.
• Cornicing and skirting boards throughout.
BATHROOMS and ENSUITES
• Travertine natural stone tiles in en-suites and the family bathroom. (Floor tiled, Shower tiled to celling and bathroom walls tiled up to 1.2m)
• Roca Steel bath with Hudson Reed shower tap mixer in family bathroom.
• Mira Duel outlet showers, Roman Haven shower doors, Grove Ceramic pedestal basins with Hudson Reed taps and Grove close coupled toilets with soft close seats.
• Led mirrors with built-in shaving sockets.
• Chrome towel rails.
FLOORING
• Tumbled limestone tiles to kitchen/dining, utility and w/c
• 15mm engineered oak herringbone flooring in the hallway and sitting room
• 100% wool natural loop carpet from Westex fitted with a good quality underlay (stairs/ landings/bedrooms).
HEATING and WATER
• Underfloor heating throughout the ground floor with independent thermostat.
• Radiators on the first and second floors, towel radiators in bathrooms.
• Arotherm Plus Air source heat pump.
ELECTRICAL
• Schneider slim white switches and sockets.
• Wired smoke alarms.
• Electric car charging port at the front of property.
• Motion sensor external lights and the front side and rear of the property.
• LED lights inside kitchen cabinets and LED strip lights under wall cabinets.
CONSTRUCTION and EXTERNAL FINISHES
• High quality BEA Majestic brickwork with wet cast reconstituted Bath stone.
• Grey slate roof.
• Bespoke double glazed timber spring-sash windows from Allan Brothers, hardwood front door with chrome fittings and glazed top panels painted in F&B Scotch Blue, timber French doors at the rear of property painted in F&B Pointing.
• Double glazed Velux window on the second floor.
• Bike and bin storage for each property.
LANDSCAPING
• Natural Indian Sandstone paving at the front of the property excluding single parking spot and small turfed area near the pavement
• Bespoke Iron fence panel painted in F&B Scotch Blue to match the front door separating the two properties at the front
• Small brick wall bordering the pavement to separate the two entrances.
• Small paved terrace area at the rear with the remaining garden turfed.
• New timber fence dividing the two gardens and at the backs of the gardens.
Services - Mains water, drainage and electricity are connected.
Statutory Authorities - Cambridge City Council
Fixtures And Fittings - Unless specifically mentioned in these particulars all fixtures and fittings are expressly excluded from the sale of the freehold interest.
Tenure - Freehold.
Viewing - Strictly by appointment through the vendor’s sole agents, Redmayne Arnold and Harris.
Brochures
Brochure - 19 Grantchester Road.pdfBrochure- COUNCIL TAXA payment made to your local authority in order to pay for local services like schools, libraries, and refuse collection. The amount you pay depends on the value of the property.Read more about council Tax in our glossary page.
- Band: TBC
- PARKINGDetails of how and where vehicles can be parked, and any associated costs.Read more about parking in our glossary page.
- Off street
- GARDENA property has access to an outdoor space, which could be private or shared.
- Yes
- ACCESSIBILITYHow a property has been adapted to meet the needs of vulnerable or disabled individuals.Read more about accessibility in our glossary page.
- Level access
19 Grantchester Road, Cambridge
Add an important place to see how long it'd take to get there from our property listings.
__mins driving to your place
Get an instant, personalised result:
- Show sellers you’re serious
- Secure viewings faster with agents
- No impact on your credit score
Your mortgage
Notes
Staying secure when looking for property
Ensure you're up to date with our latest advice on how to avoid fraud or scams when looking for property online.
Visit our security centre to find out moreDisclaimer - Property reference 33409071. The information displayed about this property comprises a property advertisement. Rightmove.co.uk makes no warranty as to the accuracy or completeness of the advertisement or any linked or associated information, and Rightmove has no control over the content. This property advertisement does not constitute property particulars. The information is provided and maintained by Redmayne Arnold & Harris New Homes, Great Shelford. Please contact the selling agent or developer directly to obtain any information which may be available under the terms of The Energy Performance of Buildings (Certificates and Inspections) (England and Wales) Regulations 2007 or the Home Report if in relation to a residential property in Scotland.
*This is the average speed from the provider with the fastest broadband package available at this postcode. The average speed displayed is based on the download speeds of at least 50% of customers at peak time (8pm to 10pm). Fibre/cable services at the postcode are subject to availability and may differ between properties within a postcode. Speeds can be affected by a range of technical and environmental factors. The speed at the property may be lower than that listed above. You can check the estimated speed and confirm availability to a property prior to purchasing on the broadband provider's website. Providers may increase charges. The information is provided and maintained by Decision Technologies Limited. **This is indicative only and based on a 2-person household with multiple devices and simultaneous usage. Broadband performance is affected by multiple factors including number of occupants and devices, simultaneous usage, router range etc. For more information speak to your broadband provider.
Map data ©OpenStreetMap contributors.
