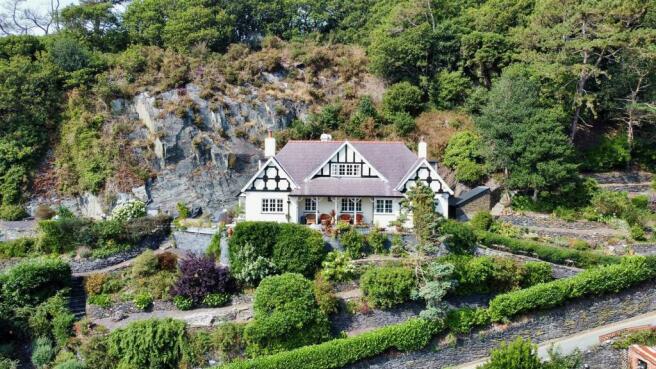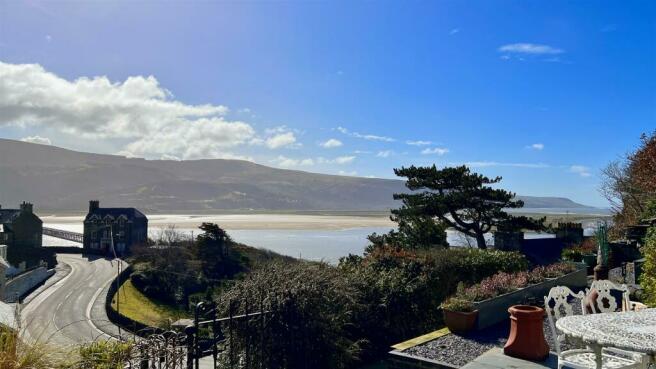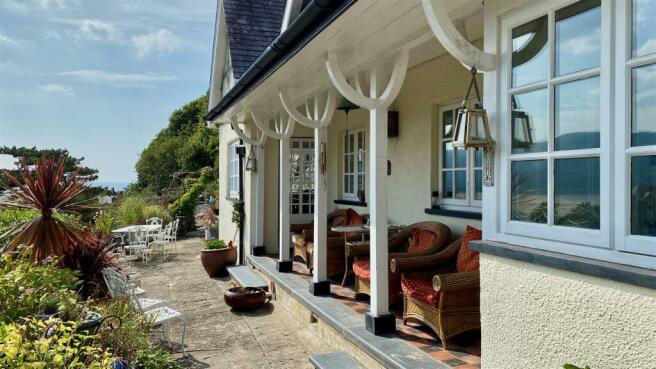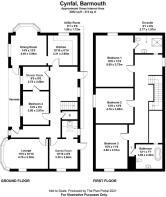Panorama Road, Barmouth

- PROPERTY TYPE
Detached
- BEDROOMS
4
- BATHROOMS
3
- SIZE
Ask agent
- TENUREDescribes how you own a property. There are different types of tenure - freehold, leasehold, and commonhold.Read more about tenure in our glossary page.
Freehold
Key features
- Iconic Arts and Crafts House
- Beautifully and sympathetically refurbished
- Full of style, charm and character
- Oil fired central heating
- Stunning panoramic views
- Backed by its private woodland
- Lovely period veranda
- Very large flat parking area adjacent to property
- 4 Bedrooms, 3 bathrooms
- 1.27 Acre plot in total
Description
The 3 bathrooms ensure convenience and privacy for all residents, making busy mornings a breeze. The charm and character of this house are evident throughout, with a wooden veranda perfect for all weathers and a slate patio for relaxing evenings plus cosy log burning stove in lounge for chilly evenings.
Situated on a generous 1.27-acre plot, this property provides not only a beautiful backdrop of woodland but also breathtaking views of the iconic Barmouth Bridge, the Mawddach estuary, sea and sand and over to the mountains and Cader Idris. Parking will never be an issue with flat parking area for multiple vehicles, ideal for hosting gatherings with friends and family.
Convenience meets luxury with this property, as it is in walking distance from the bustling High Street and sandy beaches offering the best of both worlds. The fully restored interior exudes elegance, with 4 bedrooms including an en-suite for added comfort. To the ground floor is a double bedroom with Jack and Jill shower room and WC.
If you are looking for a home that seamlessly blends tranquillity, style, and functionality, this property on Panorama Road is the perfect choice. Don't miss the opportunity to make this magnificent house your own and wake up to the beauty of Barmouth every day.
Entrance Porch And Entrance Hall - A period door leads onto a small lobby with original quarry tiled floor and door to inner entrance hall. The lobby has space for boots and shoes and the long quarry tiled entrance hall leads on to the main accommodation via an arch through to an inner corridor with Karndean flooring and an Arts and Crafts style staircase to the first floor.
Lounge - 4.7 x 3.3 (15'5" x 10'9") - A perfectly proportioned room with a period marble fireplace with inset contemporary wood burner and dual aspect windows providing lovely woodland views. There is Karndean flooring, picture rails and coving.
Dining Room - 4.49 x 3.96 (14'8" x 12'11") - A beautiful room with triple aspect windows providing beautiful views across the estuary, Barmouth Bridge, The Spit, along Cardigan Bay and beyond. There is an attractive Arts and Craft style wooden fire place with tiled inserts and slate hearth and Karndean flooring. A part glazed door leads out to the veranda.
Kitchen - 3.31 x 2.68 (10'10" x 8'9") - With a range of contemporary wall and base units and an expanse of granite worktop. This stylish kitchen has a built in NEFF double over and grill, a large hob with extractor over, integrated fridge freezer and dishwasher and Karndean flooring. A bay window to the front provides lovely views of exposed granite rock face and over the garden to the sea. Characterful original glazed cupboards and coving add further charm.
Games Room - 3.30 x 2.66 (10'9" x 8'8") - To the rear of the property with original quarry tiled floor, tiled recess for AGA and original built in cupboards.
Utility Room - Off the boot room with sink and drainer, space and plumbing for the washing machine and other noisy and unsightly appliances, keeping them tucked away and maintaining the beauty and style of the main accommodation.
Landing And Stairs - A long landing with wooden Arts and Crafts balustrade runs the length of the first floor, flooded with light from several window and doors off to the three first floor bedrooms and family bathroom. There is also a useful storage cupboard and the stairs and landing benefit from Karndean flooring.
Family Bathroom - 3.39 x 2.30 (11'1" x 7'6") - A stunning room with attractive tiling, wood panelling and Velux window. Period style new WC and hand basin have been added, but the main feature is the original claw footed free standing bath with original taps which has been lovingly restored making a wonderful centre piece.
Principle Bedroom - 5.69 x 3.75 (18'8" x 12'3") - A characterful double bedroom with ample room for large settee and having stunning views across the coast. With Karndean flooring, interesting ceiling details and an original white period fireplace, this room oozes style and charm. A door leads off to the ensuite shower room.
Ensuite To Principle Bedroom - 2.77 1.97 (9'1" 6'5") - Cleverly designed to incorporate a large walk in shower, attractively tiled, with wood panelling detail, built in storage cupboards and Velux window. A new white WC and handbasin both in a traditional style are perfectly fitting to bring up to date convenience whilst maintaining the period style.
Bedroom 2 - 4.16 x 3.88 (13'7" x 12'8") - Lovely double bedroom with beautiful views, ample space for a relaxing sofa and a pretty original fireplace with inset tiles. With Karndean flooring.
Bedroom 3 - 4.80 x 3.51 (15'8" x 11'6") - A further large double bedroom with space for a settee and Karndean flooring. This room has a tranquil feel with window to the woodland and terraces at the rear.
Bedroom 4 - 3.86 x 2.87 (12'7" x 9'4") - Located on the ground floor with door to inner corridor and door to study/potential Jack and Jill bathroom. A lovely double bedroom with window to the front and Karndean flooring,
Shower Room - 2.75 x 2.58 (9'0" x 8'5") - Newly installed and configured in 'Jack and Jill' style also on the ground floor with a door to inner corridor and a door to bedroom 4. With attractive black and white floor tiling, large walk in shower, period style washbasin and toilet and window to the front.
The Veranda - It is easy to imagine the original owners in the roaring twenties sipping a dry martini on the veranda whilst enjoying the view which has changed little since the house was built. This charming wooden veranda is sheltered in all weathers and is a splendid example of Arts and Crafts detail. It has an original quarry tiled floor and slate steps and edging. Doors lead out from the porch and dining room making this easily accessible for coffee and cocktails and watching the world go by beneath.
Exterior - The exterior is a delight. Directly in front of the house is the magnificent veranda and a long terrace with iron railings. To the side is a newly laid slate patio with exposed granite to the rear and breathtaking views to the front. There is outside power plus a water supply and the connections are in place for the addition of a hot tub.
Cynfal sits in approximately 1.27 acres and is backed by its own private woodland which extends above and to the sides. Terraces, paths and steps meander around the estate leading up to the woodland. These are flanked with mature bushes, trees, flowers and herbs (some sub tropical) and the garden is a magical place to explore with several seating areas and ever changing vistas as the paths twist and turn.
Parking And Additional View Point - Directly opposite Cynfal is a large flat parking area which can easily acomodate several cars. This plot of land extends around the hillside and is a charming combination of cliff and vegetation with an additional bonus of a view point overlooking the magnificent coast which could be cleared to make the perfect spot for a table and chairs and enjoying the sunsets for which the coast is famous.
Additional Information - Cynfal benefits from mains electricity, water and drainage. Heating is oil fired supplemented by the wood burner and has useful Nest control. The property is freehold.
There are twin garages and additional parking also available minutes walk away by separate negotiation.
Arts And Crafts Design - Cynfal is an excellent example of an Arts and Crafts design. Arts and Crafts houses are easily recognisable with asymmetrical roofs, often gables, and a distinctive form and structure. The emphasis is on using traditional methods of construction and craftsmanship. The houses tend to blend the charms of a traditional country cottage with a house of larger proportions, providing a quirky character which is often absent in large properties.
As the construction features are so important to the style, they tend to be exposed, with brickwork and timbers on display. Chimneys are usually oversized, leading to brick or stone fireplaces inside and the windows are often made up of smaller panes for a more traditional look. Front doors tend to be substantial and made of wood, and are often included as a main feature in a porchway.
Barmouth And Its Surrounds. - Barmouth is known as the town where 'the Mountains meet the Sea' but offers much more than that. It is a thriving seaside town with breathtaking views on the north west coast of Wales looking out onto Cardigan Bay on the edge of the Snowdonia National Park. There is a a bustling town centre with a range of shops and supermarkets and great places to eat and relax.
For lovers of the outdoors it offers walking, cycling, paddle-boarding, kayaking, and of course swimming in the sea from the beautiful golden sand beach. The train station in the middle of the town provides easy links up and down the coastal line or regular trains directly through to Birmingham and beyond.
Brochures
Panorama Road, BarmouthBrochure- COUNCIL TAXA payment made to your local authority in order to pay for local services like schools, libraries, and refuse collection. The amount you pay depends on the value of the property.Read more about council Tax in our glossary page.
- Band: F
- PARKINGDetails of how and where vehicles can be parked, and any associated costs.Read more about parking in our glossary page.
- Yes
- GARDENA property has access to an outdoor space, which could be private or shared.
- Yes
- ACCESSIBILITYHow a property has been adapted to meet the needs of vulnerable or disabled individuals.Read more about accessibility in our glossary page.
- Ask agent
Panorama Road, Barmouth
Add your favourite places to see how long it takes you to get there.
__mins driving to your place
Your mortgage
Notes
Staying secure when looking for property
Ensure you're up to date with our latest advice on how to avoid fraud or scams when looking for property online.
Visit our security centre to find out moreDisclaimer - Property reference 33409153. The information displayed about this property comprises a property advertisement. Rightmove.co.uk makes no warranty as to the accuracy or completeness of the advertisement or any linked or associated information, and Rightmove has no control over the content. This property advertisement does not constitute property particulars. The information is provided and maintained by Monopoly Buy Sell Rent, Llanbedr. Please contact the selling agent or developer directly to obtain any information which may be available under the terms of The Energy Performance of Buildings (Certificates and Inspections) (England and Wales) Regulations 2007 or the Home Report if in relation to a residential property in Scotland.
*This is the average speed from the provider with the fastest broadband package available at this postcode. The average speed displayed is based on the download speeds of at least 50% of customers at peak time (8pm to 10pm). Fibre/cable services at the postcode are subject to availability and may differ between properties within a postcode. Speeds can be affected by a range of technical and environmental factors. The speed at the property may be lower than that listed above. You can check the estimated speed and confirm availability to a property prior to purchasing on the broadband provider's website. Providers may increase charges. The information is provided and maintained by Decision Technologies Limited. **This is indicative only and based on a 2-person household with multiple devices and simultaneous usage. Broadband performance is affected by multiple factors including number of occupants and devices, simultaneous usage, router range etc. For more information speak to your broadband provider.
Map data ©OpenStreetMap contributors.




