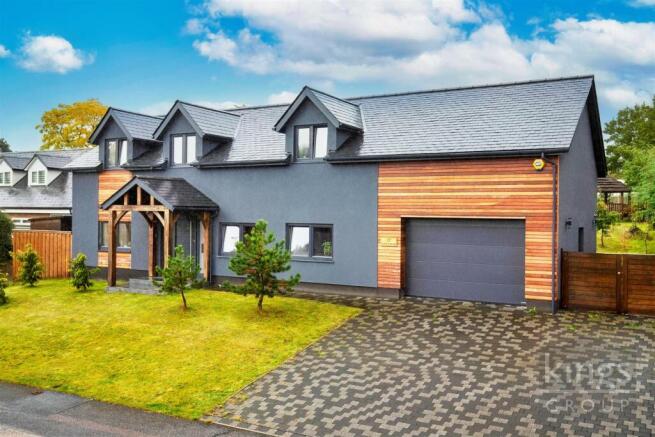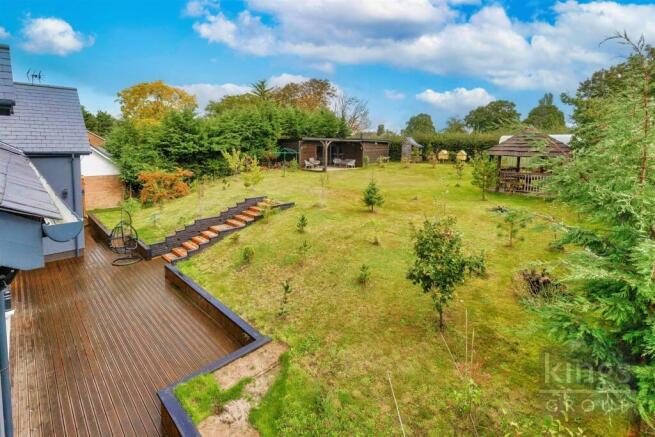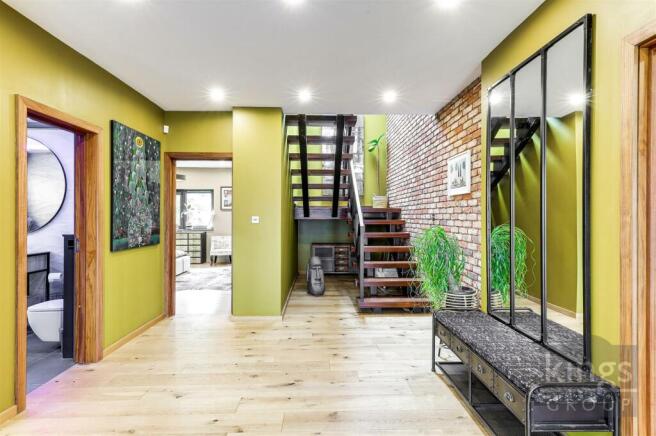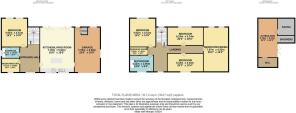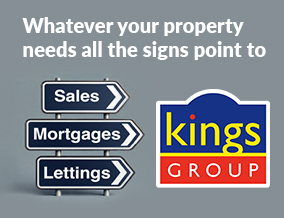
Hawkenbury, Harlow

- PROPERTY TYPE
Detached
- BEDROOMS
6
- BATHROOMS
2
- SIZE
Ask agent
- TENUREDescribes how you own a property. There are different types of tenure - freehold, leasehold, and commonhold.Read more about tenure in our glossary page.
Freehold
Key features
- NEW PRICE
- SIX BEDROOM, TWO BATHROOM DETACHED HOUSE
- BEAUTIFULLY PRESENTED THROUGHOUT
- OVER 3300 SQUARE FEET
- BESPOKE FEATURES THROUGHOUT
- OUTBUILDING WITH HOT TUB, SAUNA AND SHOWERS
- LARGE REAR GARDEN BACKING ONTO FIELDS
- DOUBLE GARAGE WITH ELECTRIC CAR CHARGING POINT
- LARGE BOCK PAVED DRIVEWAY
- SOUGHT AFTER CUL-DE-SAC LOCATION
Description
Nestled in the charming area of Hawkenbury, Harlow, this stunning six-bedroom, three-bathroom detached house is a true gem waiting to be discovered. As you step inside, you'll be greeted by bespoke features that add a touch of elegance and luxury to the property.
The house is beautifully presented throughout, offering not just a home but a lifestyle. Imagine relaxing in the underfloor heated bathrooms, indulging in a spa-like experience without leaving your home.
But the luxury doesn't stop there. Step outside to find an outbuilding complete with a hot tub and sauna, perfect for unwinding after a long day. The large rear garden provides ample space for outdoor activities and entertaining guests.
Convenience is key with a driveway and a double garage, which includes an electric car charging point, catering to modern needs. This property seamlessly combines comfort, style, and functionality, making it a dream home for those looking for a touch of luxury in a serene location.
The property comprises of a large entrance hallway, ground floor bathroom, one bedroom on the ground floor, study/bedroom, ample storage, spacious open plan, kitchen/lounge/diner with bi-folding doors leading to rear garden, feature fireplace and access into the garage. The first floor comprises of spacious landing, three double bedrooms, further double bedroom/cinema room, family bathroom and a dressing room. Externally the property benefits from a large rear garden with side access and an outbuilding equipped with sauna, hot tub and shower room.
To avoid disappointment please call us now to arrange your viewing on .
Entrance Hallway - 3.43m x 7.80m (11'3 x 25'7) - Solid oak flooring, double radiator, storage cupboard, stairs leading to first floor landing, power points, spotlights
Study/Bedroom Six - 3.15m x 2.46m (10'4 x 8'1 ) - Triple glazed windows to front aspect, solid oak flooring, double radiator, power points
Ground Floor Bathroom - 3.18m x 1.93m (10'5 x 6'4 ) - Triple glazed opaque window to side aspect, tiled flooring, tiled walls, spotlights, heated towel rail, underfloor heating, low level W.C. sink with mixer tap, panel enclosed bath with mixer tap
Ground Floor Bedroom - 4.52m x 4.90m (14'10 x 16'1) - Triple glazed windows to rear aspect, wooden flooring, double radiator, TV aerial point, power points, spotlights
Kitchen/Lounge/Diner - 5.92m x 7.80m (19'5 x 25'7 ) - Triple glazed window to front aspect, triple glazed bi-folding doors to rear aspect, solid oak flooring, gas feature fireplace, a range of bespoke kitchen units, solid oak island, integrated appliances, instant boil tap, recently fitted boiler, power points, spotlights, door leading to double garage
Double Garage - 4.47m x 7.80m (14'8 x 25'7) - Remote control door, electric car charging point, storage cupboards, door leading to rear garden, power points
Landing - Solid oak flooring, seating area, double radiators, power points, spotlights
Cinema Room/Bedroom - 4.47m x 7.67m (14'8 x 25'2) - Double glazed velux windows to rear aspect, solid oak flooring, double radiator, TV aerial point, power points, spotlights, projector
Master Bedroom - 4.67m x 5.18m (15'4 x 17'0 ) - Triple glazed window to rear aspect, solid oak flooring, power points, TV aerial point, double radiator, spotlights
Dressing Room - Solid oak flooring, drawers, spotlights
Family Bathroom - 4.14m x 2.87m (13'7 x 9'5 ) - Triple glazed window to front aspect, tiled walls, tiled flooring, freestanding roll top bath with mixer tap, wash basin with vanity under unit and mixer tap, low level W.C. underfloor heating, heated towel rail, spotlights
Bedroom Two - 6.20m x 3.18m (20'4 x 10'5 ) - Triple glazed window to front aspect, solid oak flooring, double radiator, power points, spotlights
Bedroom Three - 6.07m x 3.18m (19'11 x 10'5 ) - Triple glazed window to rear aspect, solid oak flooring, double radiator, power points, spotlights
Outbuilding - 3.40m x 6.73m (11'2 x 22'1 ) - Bi-folding doors leading to decked outdoor seating area, hot tub, sauna, shower room and W.C. spotlights
Council Tax band - E
EPC Rating - TBC
Flood Risk - Very Low
Brochures
Hawkenbury, HarlowBrochure- COUNCIL TAXA payment made to your local authority in order to pay for local services like schools, libraries, and refuse collection. The amount you pay depends on the value of the property.Read more about council Tax in our glossary page.
- Ask agent
- PARKINGDetails of how and where vehicles can be parked, and any associated costs.Read more about parking in our glossary page.
- Yes
- GARDENA property has access to an outdoor space, which could be private or shared.
- Yes
- ACCESSIBILITYHow a property has been adapted to meet the needs of vulnerable or disabled individuals.Read more about accessibility in our glossary page.
- Ask agent
Energy performance certificate - ask agent
Hawkenbury, Harlow
Add an important place to see how long it'd take to get there from our property listings.
__mins driving to your place
Get an instant, personalised result:
- Show sellers you’re serious
- Secure viewings faster with agents
- No impact on your credit score
Your mortgage
Notes
Staying secure when looking for property
Ensure you're up to date with our latest advice on how to avoid fraud or scams when looking for property online.
Visit our security centre to find out moreDisclaimer - Property reference 33409294. The information displayed about this property comprises a property advertisement. Rightmove.co.uk makes no warranty as to the accuracy or completeness of the advertisement or any linked or associated information, and Rightmove has no control over the content. This property advertisement does not constitute property particulars. The information is provided and maintained by Kings Group, Harlow - Sales. Please contact the selling agent or developer directly to obtain any information which may be available under the terms of The Energy Performance of Buildings (Certificates and Inspections) (England and Wales) Regulations 2007 or the Home Report if in relation to a residential property in Scotland.
*This is the average speed from the provider with the fastest broadband package available at this postcode. The average speed displayed is based on the download speeds of at least 50% of customers at peak time (8pm to 10pm). Fibre/cable services at the postcode are subject to availability and may differ between properties within a postcode. Speeds can be affected by a range of technical and environmental factors. The speed at the property may be lower than that listed above. You can check the estimated speed and confirm availability to a property prior to purchasing on the broadband provider's website. Providers may increase charges. The information is provided and maintained by Decision Technologies Limited. **This is indicative only and based on a 2-person household with multiple devices and simultaneous usage. Broadband performance is affected by multiple factors including number of occupants and devices, simultaneous usage, router range etc. For more information speak to your broadband provider.
Map data ©OpenStreetMap contributors.
