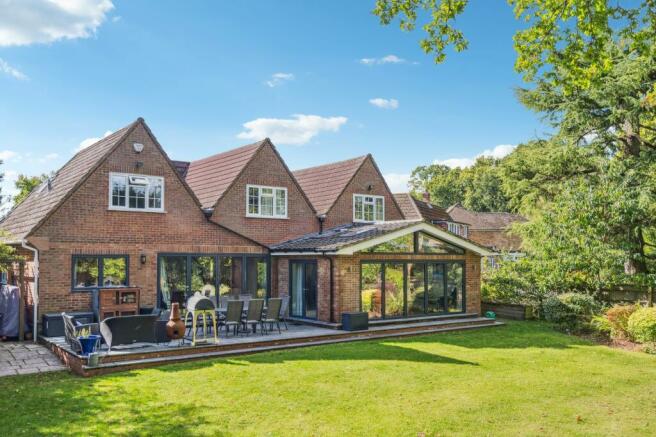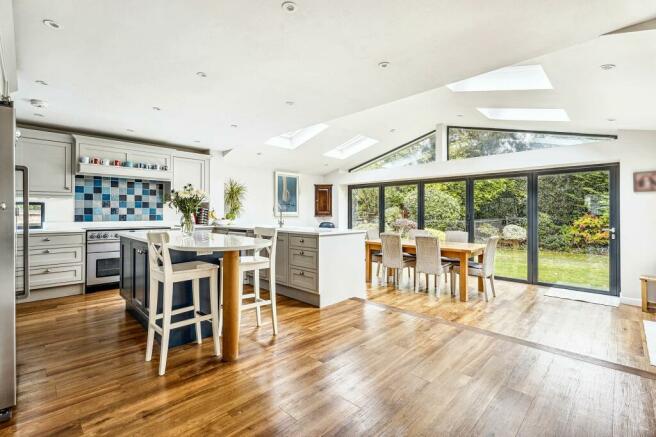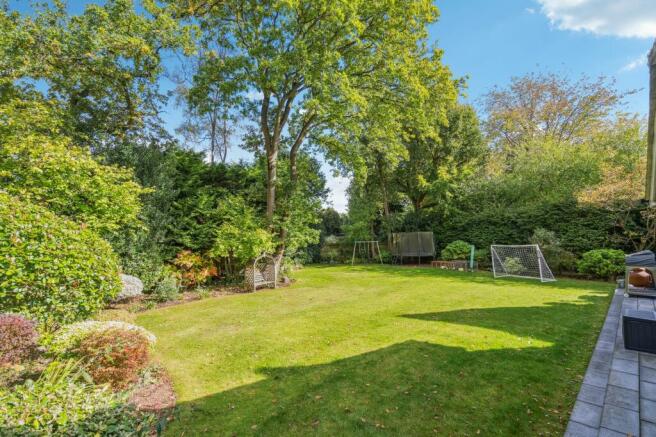
Long Grove, Seer Green, HP9

- PROPERTY TYPE
Detached
- BEDROOMS
5
- BATHROOMS
3
- SIZE
3,049 sq ft
283 sq m
- TENUREDescribes how you own a property. There are different types of tenure - freehold, leasehold, and commonhold.Read more about tenure in our glossary page.
Freehold
Key features
- Plot of approximately 0.25 acres
- Deceptively spacious 5 bedroom family home
- Sought after location within popular village of Seer Green
- Beautiful kitchen/dining/family room overlooking rear garden
- Private, mature rear garden
- Catchment for excellent primary school
Description
Nestled in the picturesque village of Seer Green, this deceptively spacious five-bedroom detached property has been extended by the current owners and offers a perfect blend of modern living and countryside charm. Set back from the road, the house is approached via a gravelled carriage-style driveway and sits on a plot of approximately 0.25 acres.
Located just a short walk from the village centre, the property is surrounded by beautiful countryside walks. Seer Green benefits from its own railway station, providing fast links to London Marylebone, and is only a short drive from Beaconsfield, which boasts a wide selection of shops, restaurants, bars, and cafes. The property is in catchment for the excellent village school, and there are several highly regarded state and private schools for both primary and secondary education nearby.
An attractive covered porch opens to the spacious entrance hall that immediately creates a welcoming sense of openness. The entrance hall leads to an expansive open-plan sitting room with bi-fold doors that overlook and open to the garden, providing a seamless indoor-outdoor family/entertainment space. The sitting room is further enhanced by an attractive gas fire with a granite hearth and a wooden surround.
The kitchen/dining room is truly the heart of this home, offering a comprehensive range of base units with quartz work tops. There are matching eye level units and a large central island with additional storage. The kitchen area has plentiful food preparation space, a Rangemaster oven with induction hob, two electric ovens, a warming drawer, and a separate grill. There is space for a fridge/freezer and dishwasher. The kitchen steps down into a large dining area with another set of bi-fold doors opening to the garden, making it perfect for entertaining.
A playroom has useful built-in storage and a thoughtfully integrated study area.
The utility room provides additional storage and has a water softener, plumbing for a washing machine and space for a tumble dryer. There is access from this area to the garage and a large storage cupboard.
Adjacent to the sitting room, and overlooking the rear garden, is a versatile study, ideal for those working from home.
There is a guest bedroom with an en-suite shower room, complete with independent shower cubicle, pedestal wash hand basin, close coupled WC, and heated towel rail.
A recently refurbished cloakroom completes the accommodation to this floor.
Stairs rise from the entrance hall to the generously sized landing which houses the airing cupboard, and gives access to four bedrooms and the family bathroom.
The principal bedroom benefits from built in wardrobes and an en-suite shower room featuring Villeroy & Boch sanitaryware.
There are three further double bedrooms and a refurbished family bathroom with freestanding bath, independent shower cubicle, close coupled WC and wash hand basin. This room benefits from underfloor heating and eaves storage.
The garden is a very private tranquil retreat featuring a large patio area, ideal for outdoor seating, a lawn bordered by mature hedging, and well-established trees that provide privacy.
Immaculately presented, this stunning property combines luxury living with the charm of village life, making it the ideal family home or countryside escape.
EPC Rating: C
Garden
28.96m x 30.78m
Plot circa 0.25 acres. Garden 95ft maximum x 101ft maximum
Parking - Driveway
Parking - Garage
Brochures
Brochure 1- COUNCIL TAXA payment made to your local authority in order to pay for local services like schools, libraries, and refuse collection. The amount you pay depends on the value of the property.Read more about council Tax in our glossary page.
- Band: G
- PARKINGDetails of how and where vehicles can be parked, and any associated costs.Read more about parking in our glossary page.
- Garage,Driveway
- GARDENA property has access to an outdoor space, which could be private or shared.
- Private garden
- ACCESSIBILITYHow a property has been adapted to meet the needs of vulnerable or disabled individuals.Read more about accessibility in our glossary page.
- Ask agent
Long Grove, Seer Green, HP9
Add your favourite places to see how long it takes you to get there.
__mins driving to your place



The pro-active property professionals and lettings specialists who put your interests first.
In the turbulent and challenging process of buying and selling your home we aim to be your trusted advisors leading you through the whole moving process.
As Independent Beaconsfield Estate Agents, we care passionately about the people and property in this beautiful area of Buckinghamshire. Owned by Gareth Ashington, who has worked in Beaconsfield for 25 years, we are committed to being the best estate agents you have used.
In a recent client survey 98% of respondents said they would recommend us to friends and family and 79% said we were better or much better than other estate agents they had encountered. Read for yourself what our clients say about our service.
We are the only estate agent we know who offer extensive written service commitments to their clients, and go even further to offer guarantees of the service you will receive.
Our high quality service has been recognised by winning the National Association of Estate Agents Silver Award for the Best Small Agency in the South East. Membership of the National Association of Estate Agents and Association of Residential Letting Agents ensures a level of staff expertise and up to date industry knowledge, while our membership of the Ombudsmen for Estate Agents gives clients peace of mind that an external process exists should they ever have a problem.
Your mortgage
Notes
Staying secure when looking for property
Ensure you're up to date with our latest advice on how to avoid fraud or scams when looking for property online.
Visit our security centre to find out moreDisclaimer - Property reference deace0ab-633f-421d-8aca-ae6273d2661d. The information displayed about this property comprises a property advertisement. Rightmove.co.uk makes no warranty as to the accuracy or completeness of the advertisement or any linked or associated information, and Rightmove has no control over the content. This property advertisement does not constitute property particulars. The information is provided and maintained by Ashington Page, Beaconsfield. Please contact the selling agent or developer directly to obtain any information which may be available under the terms of The Energy Performance of Buildings (Certificates and Inspections) (England and Wales) Regulations 2007 or the Home Report if in relation to a residential property in Scotland.
*This is the average speed from the provider with the fastest broadband package available at this postcode. The average speed displayed is based on the download speeds of at least 50% of customers at peak time (8pm to 10pm). Fibre/cable services at the postcode are subject to availability and may differ between properties within a postcode. Speeds can be affected by a range of technical and environmental factors. The speed at the property may be lower than that listed above. You can check the estimated speed and confirm availability to a property prior to purchasing on the broadband provider's website. Providers may increase charges. The information is provided and maintained by Decision Technologies Limited. **This is indicative only and based on a 2-person household with multiple devices and simultaneous usage. Broadband performance is affected by multiple factors including number of occupants and devices, simultaneous usage, router range etc. For more information speak to your broadband provider.
Map data ©OpenStreetMap contributors.





