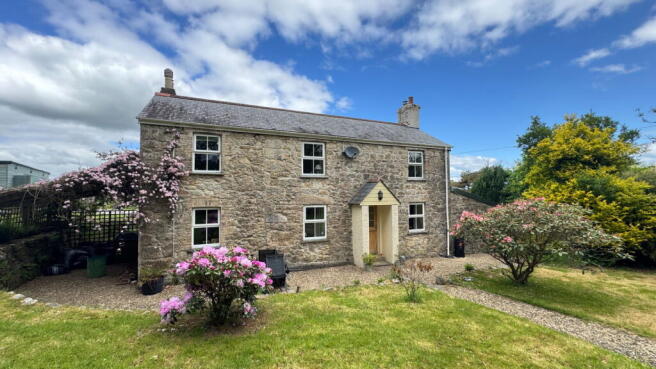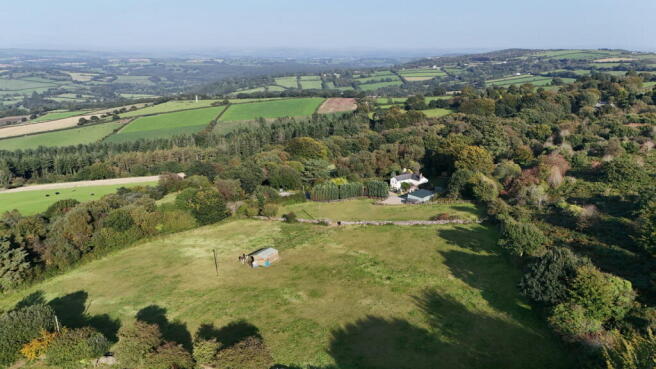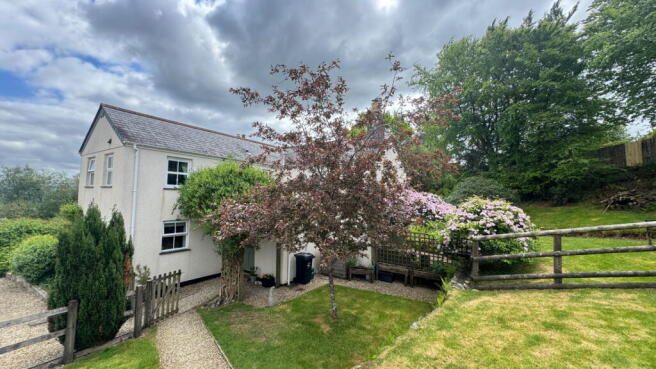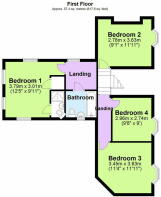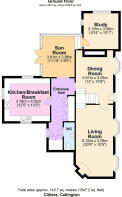Clitters, Callington, PL17 8HP

- PROPERTY TYPE
Detached
- BEDROOMS
4
- BATHROOMS
2
- SIZE
1,546 sq ft
144 sq m
- TENUREDescribes how you own a property. There are different types of tenure - freehold, leasehold, and commonhold.Read more about tenure in our glossary page.
Freehold
Key features
- Equestrian Smallholding of 3.5 Acres
- Detached Four Bedroom Country House
- Double Garage and ample parking
- Four Reception Room and Modern Kitchen
- Elevated Position with Far Reaching Panoramic Views
- For Sale with No Onward Chain
- Double Glazing and Mains Gas Central Heating
- Quote Ref DT0134
Description
QUOTE REF DT0134
SUMMARY
No Onward Chain. Excellently presented Detached House and equestrian smallholding. Comprises; entrance hallway, modern fitted kitchen, four reception rooms, four bedrooms, en-suite shower room and family bathroom. With panoramic views over the Tamar Valley to Dartmoor, mature gardens, workshop/double garage, field shelter and paddocks of three acres. Quote Ref DT0134
THE PROPERTY
Kit Hill House is an excellently presented country house situated in an enviable position on the upper slopes of Kit Hill, an area of outstanding natural beauty. With far reaching panoramic views over rolling countryside and Dartmoor in the distance, ample parking, two paddocks of approx three acres, double garage/workshop this could be your perfect Cornish Country Home.
The accommodation briefly comprises; welcoming entrance hall with two useful storage cupboards (storage, coats and storage). Utility cupboard with space and plumbing for a washing machine and tumble drier. Cloakroom with low level WC and wash basin.
The modern fitted kitchen is a triple aspect room fitted with eye level and base units with round edged granite effect worktops. There is a Stoves gas range cooker with extractor hood, space for an American Style fridge/freezer, wine chiller and an integrated dishwasher. A spacious kitchen with room either for a breakfast table or a central island unit.
From the hall is a lovely sun room, a nice place to retire to with a coffee and a paper in the morning or to chill in the afternoon with your devices. For the evening open up the double doors on to the decking, grab a glass of wine and enjoy the evening sunshine. A great spot if you have visitors over.
From the sun room is the study and perfectly situated on the quiet side of the house so you can keep your head down and focus on your tasks at hand. This room could also lend itself well as a guest bedroom for visitors.
To the rear of the property is a dining room with a feature stone fireplace and a really cosy living room with an inset fireplace and woodburning stove.
Upstairs there are four double bedrooms with a triple aspect master bedroom which has an en-suite shower room and storage cupboard. The modern family bathroom is fitted with a white three piece suite.
OUTSIDE
The property is approached by a wide sweeping tarmac driveway with a wooden gated entrance which leads up to substantial parking in front of the property. A gate leads to the front enclosed lawned garden with flowerbed borders stocked with a variety flower, shrubs and trees. Adjoining the property to the west is a timber decked area, ideal for alfresco dining. To the rear is a lawned garden, central gravel path which leads to square base which previously stood a summerhouse. The base is suitable if you would like a reinstate a timber shed or summerhouse.
The garden extends around the side to secure fences, gated parking and an insulated double garage and insulated separate workshop/storage area. There is plenty of potential for conversion to stables/tack rooms for which there is already power, light connected and an outside water tap. Further post, rail and stock proof fencing to two gently sloping paddocks on approx three acres in total with lovely granite dry stone walling and traditional Cornish hedging. In the centre of the second paddock is a field shelter.
The land enjoys breath-taking far reaching views.
LOCATION
About 3 miles is Callington is a small friendly town with a population of around 6,000 people and is situated in the heart of South East Cornwall and benefits from great transport links and bus service. It has primary and secondary schooling with a Community College which specialises in Sports and Music. The town’s facilities include a Tesco’s store, a wide range of local shops and a health centre.
The city of Plymouth, offering a wider range of facilities is within 18 miles, whilst the city of Exeter is within 49 miles. Both cities have excellent transport links with main line train links, International ferry port at Plymouth and regional airports at Exeter and Newquay (36 miles). St Mellion International Golf Resort is on the route to Plymouth and less than 7 miles away.
11 miles to the East is Tavistock, a thriving Stannary market town in West Devon, nestled on the western edge of Dartmoor National Park. Tavistock is an ancient town, rich in history dating back to the 10th century and famed for being the birthplace of Sir Francis Drake. Largely the 19th-century town centre is focused around Bedford Square. The town offers a superb range of shopping, boasting the famous Pannier Market and a wide range of local and national shops. Also there are public houses, cafes, restaurants, social clubs, riverside park, leisure centre, theatre, doctors surgery, dentists and Tavistock Hospital. There are excellent educational facilities including primary and secondary schools in the state and private sector. The town has superb recreation and sporting facilities including; Tennis club, bowls club, golf club, cricket clubs, football club and athletics track. Plymouth, some 15 miles to the south, offers extensive amenities. The cathedral city of Exeter lies some 40 miles to the northeast, providing transport connections to London and the rest of the UK via its railway links and the M5 motorway.and Launceston 11 miles to North offer a wider range of shops and further education, private schooling and recreation facilities.
ACCOMMODATION
Kitchen 3.78m (12'5'') x 4.02m (13'2'') Sun Room 3.61m (11'10'') x 2.86m (9'5'') Study 3.16m (10'4'') x 3.06m (10'1'')
Dining Room 3.67m (12') x 3.28m (10'9'') Living Room 6.32m (20'9'') x 3.28m (10'9'')
Bedroom One 3.79m (12'5'') x 3.01m (9'11'') Bedroom Two 2.78m (9'1'') x 3.63m (11'11'') Bedroom Three 3.45m (11'4'') x 3.63m (11'11'')
Bedroom Four 2.96m (9'8'') x 2.74m (9') Double Garage/Workshop 6.25m (20'5'') x 6.01 (19'7'') Adjoining Storage Shed 1.98m (6'5'') x 6.01m (19'7'')
Field Shelter - 5.20m x 3.40m (17'0" x 11'1")
TENURE AND SERVICES
Tenure - FREEHOLD
Water – Mains
Drainage – Private Septic tank
Electricity – Mains
Gas - Mains - Gas fired central heating & Woodburning Stove
Telephone – Openreach Connection
Broadband - Openreach Connection
Council Tax Band - E Council Tax Estimate £2,863 per annum
Floor Area 1,496 ft2/ 139 m2
Plot Size 3.51 acres
Flood Risk Rivers & Seas - (No Risk) Surface Water - (Very Low)
EPC – C69
Local Authority - Cornwall Country Council
- COUNCIL TAXA payment made to your local authority in order to pay for local services like schools, libraries, and refuse collection. The amount you pay depends on the value of the property.Read more about council Tax in our glossary page.
- Band: E
- PARKINGDetails of how and where vehicles can be parked, and any associated costs.Read more about parking in our glossary page.
- Garage,Driveway,Off street
- GARDENA property has access to an outdoor space, which could be private or shared.
- Patio,Private garden
- ACCESSIBILITYHow a property has been adapted to meet the needs of vulnerable or disabled individuals.Read more about accessibility in our glossary page.
- No wheelchair access
Clitters, Callington, PL17 8HP
Add an important place to see how long it'd take to get there from our property listings.
__mins driving to your place
Get an instant, personalised result:
- Show sellers you’re serious
- Secure viewings faster with agents
- No impact on your credit score
Your mortgage
Notes
Staying secure when looking for property
Ensure you're up to date with our latest advice on how to avoid fraud or scams when looking for property online.
Visit our security centre to find out moreDisclaimer - Property reference S1088258. The information displayed about this property comprises a property advertisement. Rightmove.co.uk makes no warranty as to the accuracy or completeness of the advertisement or any linked or associated information, and Rightmove has no control over the content. This property advertisement does not constitute property particulars. The information is provided and maintained by eXp UK, South West. Please contact the selling agent or developer directly to obtain any information which may be available under the terms of The Energy Performance of Buildings (Certificates and Inspections) (England and Wales) Regulations 2007 or the Home Report if in relation to a residential property in Scotland.
*This is the average speed from the provider with the fastest broadband package available at this postcode. The average speed displayed is based on the download speeds of at least 50% of customers at peak time (8pm to 10pm). Fibre/cable services at the postcode are subject to availability and may differ between properties within a postcode. Speeds can be affected by a range of technical and environmental factors. The speed at the property may be lower than that listed above. You can check the estimated speed and confirm availability to a property prior to purchasing on the broadband provider's website. Providers may increase charges. The information is provided and maintained by Decision Technologies Limited. **This is indicative only and based on a 2-person household with multiple devices and simultaneous usage. Broadband performance is affected by multiple factors including number of occupants and devices, simultaneous usage, router range etc. For more information speak to your broadband provider.
Map data ©OpenStreetMap contributors.
