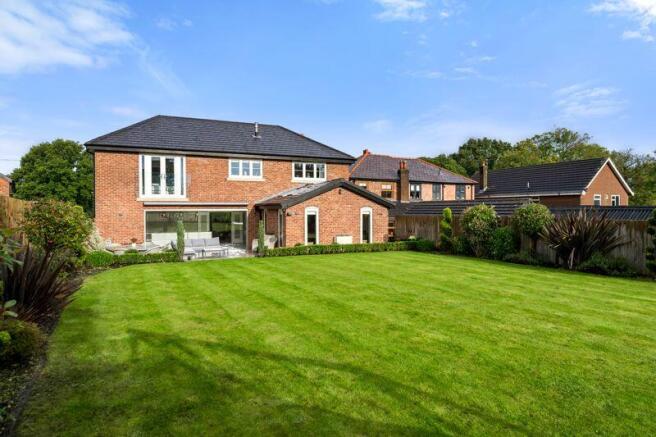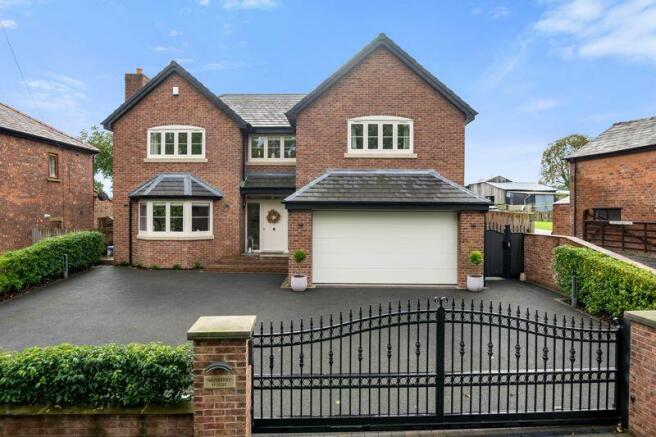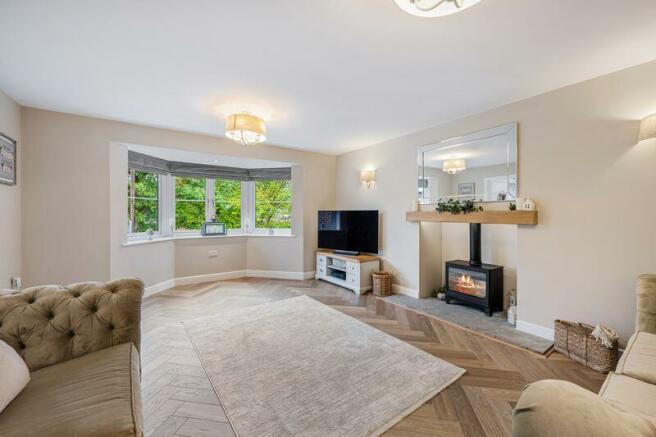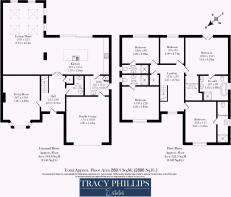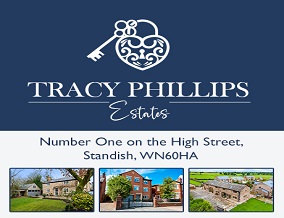
Carr House Lane, Wrightington

- PROPERTY TYPE
Detached
- BEDROOMS
5
- BATHROOMS
4
- SIZE
Ask agent
- TENUREDescribes how you own a property. There are different types of tenure - freehold, leasehold, and commonhold.Read more about tenure in our glossary page.
Freehold
Key features
- Simply Stunning Bespoke Home
- Semi Rural Location Overlooking Farmland
- Quality Bespoke Finish Throughout the Home
- Large Gardens, Excellent Parking, Double Garage
- Five Bedrooms
- Huge Open Plan Family Dining Kitchen
Description
This incredibly pretty house includes cream flush sash windows with bespoke fitted blinds and is located in the heart of the lovely semi rural area of Wrightington with excellent motorway access and beautiful views over farmland to the rear viewings of this completely bespoke home are highly recommended.
The property extends to approximately 2896 square feet of incredible living space, designed with family living at its heart and briefly comprises of an impressive hallway finished with a handmade ash and glass staircase rising to the first floor and with vistas right through the open kitchen and over the gardens beyond. There is a cleverly crafted and individual storage understairs that is not only practical but pretty and tiled floor which flow through the home and have the added benefit of underfloor heating. The cosy lounge is located at the front of the property, finished with newly laid solid oak herringbone flooring and warmed by a central fireplace housing a woodburning stove, with a pretty Bay window to the front elevation. The heart of this home is no doubt the stunning open plan kitchen with both excellent ample space for dining ad family living. The stylish contemporary kitchen is both modern, neutral and practical arranged around large central island and warmed by a inbuilt modern fireplace. Within the kitchen there are an excellent range of appliances including Neff oven, microwave and warming drawer, AEG induction hob and Bosch dishwasher. Elegant worksurfaces and vast sliding aluminium doors with minimal sightlines which open via a Smart switch on to both the terrace and garden beyond. Mood lighting creates the perfect ambience whilst the excellent dining and sitting areas, complete with vaulted ceiling and Velux roof lights and walnut fitted unit finishing this incredible bright and airy open plan hub. An off lying and equally well finished laundry room provides practical space and also access in to the garage. The ground floor is completed with a sleek modern cloakroom with lit pebble floor room detail and lit mirror.
The first floor is equally as beautiful. Centred around a galleried landing flowing through the first floor spaces and leading to all of the five spacious bedrooms, finished with the consistent Ash and glazed balustrade. Four of the bedrooms all enjoy the use of their own ensuite facilities. The master bedroom is simply beautiful with a Juliet balcony overlooking the gorgeous gardens and fields beyond. The room provides all of the feelings of a luxury hotel and the finish includes an inbuilt headboard, wall panelling, its own dressing room and a luxury en suite bathroom, complete with a freestanding, bath, twin stone vanity units with lit overhead mirrors, separate shower and marble wall tiling finishing off the room to perfection.
Each of the further four double bedrooms have their own en suite shower rooms completed to a high standard and are beautifully decorated to accommodate the families three children equally.Bedroom five is perfect for a home office which it is currently utilised as.
The outside space of this home has also been finished to the same exacting standards. Set behind electrically operated wrought iron gates, and secure by a brick wall softened by laurel hedging and has been finished with tarmac, edging stones and external driveway lighting to provide both access to the double garage which is also well finished. There is side access secured by stylish gates making the gardens to the rear both safe and secure. The rear garden is also an absolute delight. Leading from the kitchen via the large doors on to a large flagged patio area which is sheltered in warmer weather with an electronically operated sunscreen providing shade when needed. There is a wood fired pizza oven on the terrace, ideal for gatherings and outdoor dining. The gardens are perfectly formed. Two steps edged by mixed topiary lead on to the large lawns which not only overlook farmland to the rear but are edged by mature planted borders and faces in a South Easterly direction.
Viewings of this simply incredible home are now welcomed.
Brochures
Full Details- COUNCIL TAXA payment made to your local authority in order to pay for local services like schools, libraries, and refuse collection. The amount you pay depends on the value of the property.Read more about council Tax in our glossary page.
- Band: G
- PARKINGDetails of how and where vehicles can be parked, and any associated costs.Read more about parking in our glossary page.
- Yes
- GARDENA property has access to an outdoor space, which could be private or shared.
- Yes
- ACCESSIBILITYHow a property has been adapted to meet the needs of vulnerable or disabled individuals.Read more about accessibility in our glossary page.
- Ask agent
Energy performance certificate - ask agent
Carr House Lane, Wrightington
Add an important place to see how long it'd take to get there from our property listings.
__mins driving to your place
Get an instant, personalised result:
- Show sellers you’re serious
- Secure viewings faster with agents
- No impact on your credit score
Your mortgage
Notes
Staying secure when looking for property
Ensure you're up to date with our latest advice on how to avoid fraud or scams when looking for property online.
Visit our security centre to find out moreDisclaimer - Property reference 12500000. The information displayed about this property comprises a property advertisement. Rightmove.co.uk makes no warranty as to the accuracy or completeness of the advertisement or any linked or associated information, and Rightmove has no control over the content. This property advertisement does not constitute property particulars. The information is provided and maintained by Tracy Phillips Estates, Standish. Please contact the selling agent or developer directly to obtain any information which may be available under the terms of The Energy Performance of Buildings (Certificates and Inspections) (England and Wales) Regulations 2007 or the Home Report if in relation to a residential property in Scotland.
*This is the average speed from the provider with the fastest broadband package available at this postcode. The average speed displayed is based on the download speeds of at least 50% of customers at peak time (8pm to 10pm). Fibre/cable services at the postcode are subject to availability and may differ between properties within a postcode. Speeds can be affected by a range of technical and environmental factors. The speed at the property may be lower than that listed above. You can check the estimated speed and confirm availability to a property prior to purchasing on the broadband provider's website. Providers may increase charges. The information is provided and maintained by Decision Technologies Limited. **This is indicative only and based on a 2-person household with multiple devices and simultaneous usage. Broadband performance is affected by multiple factors including number of occupants and devices, simultaneous usage, router range etc. For more information speak to your broadband provider.
Map data ©OpenStreetMap contributors.
