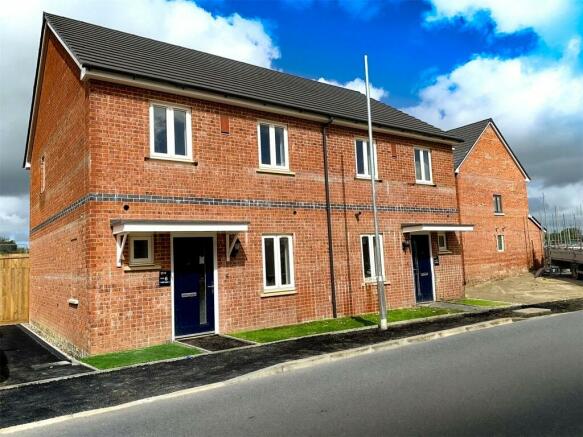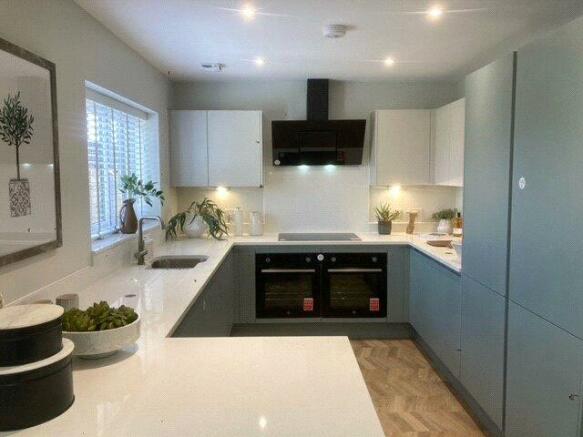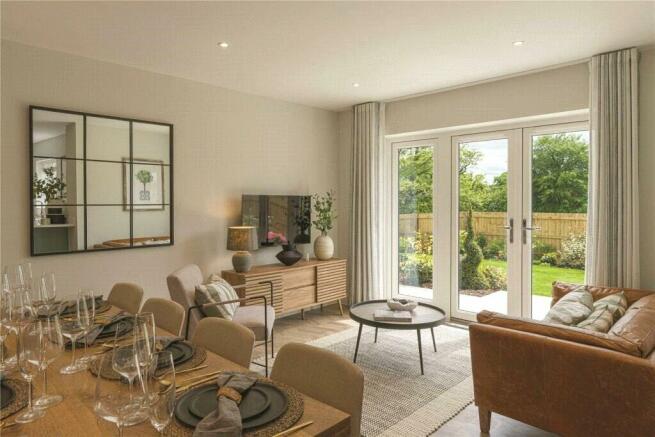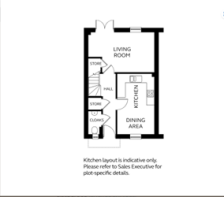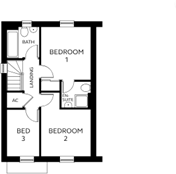Chilla Junction, Halwill Junction, Beaworthy, Devon

- PROPERTY TYPE
Semi-Detached
- BEDROOMS
3
- BATHROOMS
2
- SIZE
896 sq ft
83 sq m
- TENUREDescribes how you own a property. There are different types of tenure - freehold, leasehold, and commonhold.Read more about tenure in our glossary page.
Freehold
Key features
- READY TO MOVE INTO NOW!
- Brand new house
- 3 bedroom semi-detached house
- flexible open plan living space
- French doors opening onto the garden
- fitted wardrobes
- Off road parking for two cars
Description
About the development
Chilla Junction is a small collection of 32 houses and bungalows, ranging from two to five bedrooms. Located in the village of Halwill Junction, the development is surrounded by the quintessential rural Devon landscape of fields, hedgerows and lanes, with views towards Dartmoor National Park. Chilla Junction comprises a range of house styles, with carefully designed exteriors that complement their environment and blend in with the village. Each offers practical and modern interior living spaces, resulting in stylish homes that remain sympathetic to the local landscape. Built on a gentle south-facing slope, homes at Chilla Junction offer beautiful countryside views — but are only a short walk from local amenities in the village. The development benefits from easy access to nearby towns, as well as to the A30 and A386 for travel further afield.
About the developer
For more than 30 years, Devonshire Homes has been committed to building high quality new homes across the West Country. As an independent, award-winning house builder, they strive to provide homes that not only meet the needs of house hunters, but which are sympathetic to the surrounding environment. With their roots firmly based in the West Country and have been successfully building new homes and communities in towns and rural areas across the South West since 1992. All their new homes sites are individually designed to create bespoke new neighbourhoods, which are sympathetic to their locality, reflecting and celebrating the characteristics and style of their surroundings. As a wholly owned subsidiary of London & Devonshire Trust Ltd we’ve built over 1,500 new homes and created more than 30 new communities.
Location & local amenities
This vibrant village offers local amenities including a newsagent, Post Office, pub and playing fields, plus a pre-school and primary school. More extensive facilities, including secondary schools and supermarkets, can be found in nearby towns Holsworthy and Okehampton, as well as Bude and Launceston just across the county border in Cornwall. For local walking and cycling, Halwill Junction Nature Reserve provides an accessible surfaced path that follows the course of the old railway. It also links to nearby Cookworthy Forest, where numerous trails can be explored on foot, bike or horse, amongst towering conifer trees.
Specification
Specification will vary between house types. Please ask your Sales Executive for details. Choices are subject to build stage.
Kitchen/Dining
2.92m x 4.67m (9' 7" x 15' 4")
Living Room
5.16m x 3.12m (16' 11" x 10' 3")
Cloakroom
1.04m x 1.8m (3' 5" x 5' 11")
Bedroom 1
3.05m x 3.25m (10' 0" x 10' 8")
Ensuite
1.8m x 1.63m (5' 11" x 5' 4")
Bedroom 2
3.05m x 2.90 – 3.89m
Bedroom 3
2m x 2.87m (6' 7" x 9' 5")
Bathroom
2m x 1.88m (6' 7" x 6' 2")
Material Information
- - Tenure: Freehold Council Tax: Band TBC with Torridge District Council Broadband: Postcode not yet registered to confirm broadband Mobile: Postcode not yet registered to confirm mobile signal Mains: Water, electricity, and sewerage Heating: Air source heat pump Flood Risk: Surface Water - Very Low, Rivers and Sea - Very Low Parking: Off road parking Mining: No historic mining Restrictive Covenants: Please discuss direct with the developer
Disclaimer
- - The dimensions quoted indicate the maximum size of rooms. They are given as a guide before construction has commenced and there may be some movement at completion. These are not intended to be used for carpet sizes, furniture or appliances. Purchasers are strongly recommended to confirm all measurements themselves. Artist impressions are for illustrative purposes only. Floor plans are for identification purposes only. All prospective buyers should note they are intended for guidance only and nothing contained therein should be a statement of fact or representation or warranty. All areas and dimensions are approximate and should not be relied upon in any way and in particular, room dimensions should not be used to determine measurements of furniture, appliances or floor coverings. Every effort has been made to ensure no statements are misleading. The site plan is not to scale and may be inaccurate and does not form any part of a contact of sale.
Brochures
Particulars- COUNCIL TAXA payment made to your local authority in order to pay for local services like schools, libraries, and refuse collection. The amount you pay depends on the value of the property.Read more about council Tax in our glossary page.
- Band: TBC
- PARKINGDetails of how and where vehicles can be parked, and any associated costs.Read more about parking in our glossary page.
- Yes
- GARDENA property has access to an outdoor space, which could be private or shared.
- Yes
- ACCESSIBILITYHow a property has been adapted to meet the needs of vulnerable or disabled individuals.Read more about accessibility in our glossary page.
- Ask agent
Energy performance certificate - ask agent
Chilla Junction, Halwill Junction, Beaworthy, Devon
Add an important place to see how long it'd take to get there from our property listings.
__mins driving to your place
Your mortgage
Notes
Staying secure when looking for property
Ensure you're up to date with our latest advice on how to avoid fraud or scams when looking for property online.
Visit our security centre to find out moreDisclaimer - Property reference BNH240287. The information displayed about this property comprises a property advertisement. Rightmove.co.uk makes no warranty as to the accuracy or completeness of the advertisement or any linked or associated information, and Rightmove has no control over the content. This property advertisement does not constitute property particulars. The information is provided and maintained by Bradleys, Okehampton. Please contact the selling agent or developer directly to obtain any information which may be available under the terms of The Energy Performance of Buildings (Certificates and Inspections) (England and Wales) Regulations 2007 or the Home Report if in relation to a residential property in Scotland.
*This is the average speed from the provider with the fastest broadband package available at this postcode. The average speed displayed is based on the download speeds of at least 50% of customers at peak time (8pm to 10pm). Fibre/cable services at the postcode are subject to availability and may differ between properties within a postcode. Speeds can be affected by a range of technical and environmental factors. The speed at the property may be lower than that listed above. You can check the estimated speed and confirm availability to a property prior to purchasing on the broadband provider's website. Providers may increase charges. The information is provided and maintained by Decision Technologies Limited. **This is indicative only and based on a 2-person household with multiple devices and simultaneous usage. Broadband performance is affected by multiple factors including number of occupants and devices, simultaneous usage, router range etc. For more information speak to your broadband provider.
Map data ©OpenStreetMap contributors.
