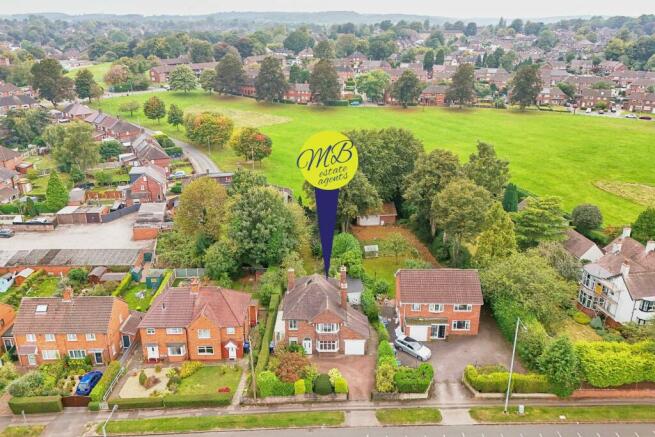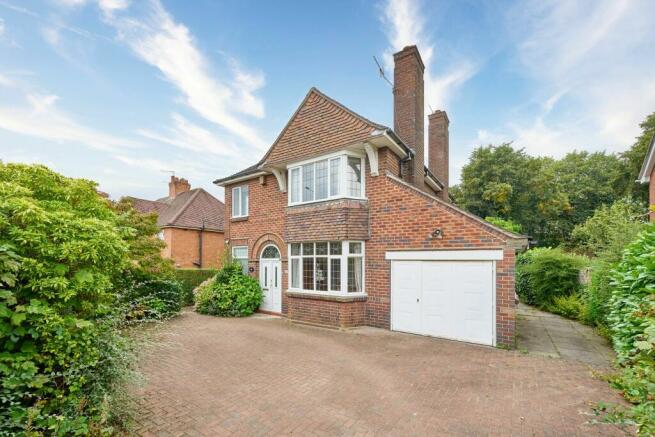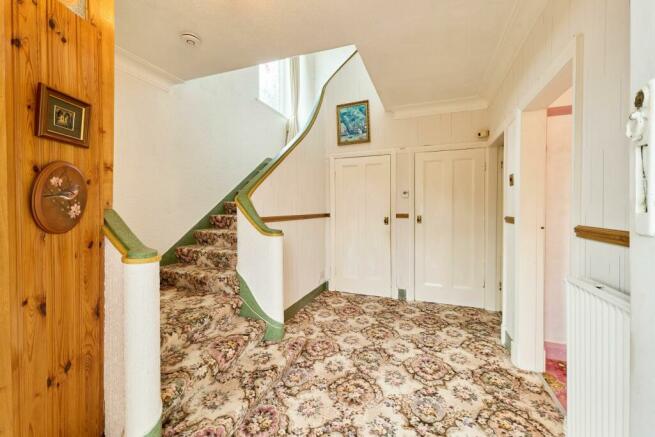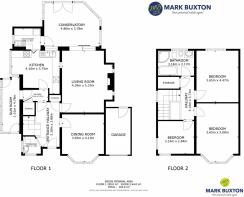York House, Clayton Road, Clayton, Newcastle-under-Lyme

- PROPERTY TYPE
Detached
- BEDROOMS
3
- BATHROOMS
1
- SIZE
Ask agent
- TENUREDescribes how you own a property. There are different types of tenure - freehold, leasehold, and commonhold.Read more about tenure in our glossary page.
Freehold
Key features
- 3 bedroom detached offering substantial living space
- Full of stunning original features
- Sitting on a good size plot
- Living room with inglenook fireplace
- Good sized kitchen with additional utility room
- Impressively three large bedrooms
- Bathroom with a spa bath and ground floor guest cloakroom
- Fabulous large rear garden
- Check out the 3D Virtual Tour where you can walk around this marvellous home
Description
The house was designed and built by the original owner sometime in the 1930s and the current owners have called it home for some 45 years - during which time it has been much loved.
The front of the home sits behind gates which provide access to the paved driveway and there is a garage providing useful storage (if you need more space, there is a second garage too). Make your way to the front door to begin exploring this exceptional abode.
Before you step over the threshold, you will notice the pretty tiled floor to the covered doorway and that the door itself is grand and imposing - just the first of some fine features original to this home.
Once through the front door, the entrance hallway welcomes you. Your eyes will immediately be drawn to the beautiful Terrazzo marble balustrade that adorns the sweeping staircase. The same Terrazzo marble has been used to enhance the skirting and if you were to sneak a peek under the carpet, you would see that the stairs are also Terrazzo marble. Simply stunning.
A guest cloakroom has been added to the corner of the hallway and there is a very generous coat cupboard too.
Ready to see more? Then step into the dining room to discover a spacious room that includes an original Art Deco fireplace, complete with gold leaf tiling - breathtaking - and guaranteed to add a sense of occasion to family gatherings. More elegance awaits next door in the living room and here you will discover an inglenook fireplace that proudly sits above another stunning fireplace that has been here since the home was built. Original windows on both sides of the fireplace allow plenty of light into the room and add to the history of this outstanding house.
Continue further into the spacious conservatory which allows views of the garden that stretches away to the field beyond.
Time to have a look at the kitchen so make your way through the door from the conservatory and find yourself in a handy utility room which provides useful space for household appliances. And in the kitchen, you will find plenty of room too. There is much you could do here to adapt to your style of living and some updating would really amplify the space.
As you exit the kitchen, a short hallway leads into a lovely sunroom to the side of the home - this is another great room with plenty of light so you can enjoy being outside, whatever the weather.
Wander out into the large garden which has a lovely patio area and lawn. After a little taming, the area at the very bottom is just the perfect spot to create a tranquil retreat - your own secret garden.
There is lots more to see upstairs so when you have made some plans for upgrades to the outdoor areas, pop back inside. As you ascend the staircase, the tactile Terrazzo handrail leads the way to the cavernous landing from where you get a birds eye view of the hallway below.
To your left, a useful cupboard provides a home for the boiler and a place to keep fluffy towels.
The bathroom has been uplifted and is modern and stylish with a luxurious whirlpool bath and nicely sized corner shower cubicle.
The bedroom to the rear is superbly large and has views of the garden and greenery beyond while the other two bedrooms are also generously sized and roomy.
This amazing home is waiting to welcome a new family who are ready to make some happy memories of time spent here among its unique and unequalled features. It truly is a gem that must be seen to be believed.
Council Tax Band: E
Tenure: Freehold
Mostly uPVC windows and doors
Electricity: Mains
Water supply: Mains
Sewerage: Mains.
Heating: Gas Mains
Brochures
Brochure- COUNCIL TAXA payment made to your local authority in order to pay for local services like schools, libraries, and refuse collection. The amount you pay depends on the value of the property.Read more about council Tax in our glossary page.
- Band: E
- PARKINGDetails of how and where vehicles can be parked, and any associated costs.Read more about parking in our glossary page.
- Off street
- GARDENA property has access to an outdoor space, which could be private or shared.
- Private garden
- ACCESSIBILITYHow a property has been adapted to meet the needs of vulnerable or disabled individuals.Read more about accessibility in our glossary page.
- Ask agent
York House, Clayton Road, Clayton, Newcastle-under-Lyme
Add an important place to see how long it'd take to get there from our property listings.
__mins driving to your place
Get an instant, personalised result:
- Show sellers you’re serious
- Secure viewings faster with agents
- No impact on your credit score
About Mark Buxton Estate Agents, Newcastle Under Lyme
Brampton House, 10 Queen Street, Newcastle Under Lyme, ST5 1ED

Your mortgage
Notes
Staying secure when looking for property
Ensure you're up to date with our latest advice on how to avoid fraud or scams when looking for property online.
Visit our security centre to find out moreDisclaimer - Property reference RS0189. The information displayed about this property comprises a property advertisement. Rightmove.co.uk makes no warranty as to the accuracy or completeness of the advertisement or any linked or associated information, and Rightmove has no control over the content. This property advertisement does not constitute property particulars. The information is provided and maintained by Mark Buxton Estate Agents, Newcastle Under Lyme. Please contact the selling agent or developer directly to obtain any information which may be available under the terms of The Energy Performance of Buildings (Certificates and Inspections) (England and Wales) Regulations 2007 or the Home Report if in relation to a residential property in Scotland.
*This is the average speed from the provider with the fastest broadband package available at this postcode. The average speed displayed is based on the download speeds of at least 50% of customers at peak time (8pm to 10pm). Fibre/cable services at the postcode are subject to availability and may differ between properties within a postcode. Speeds can be affected by a range of technical and environmental factors. The speed at the property may be lower than that listed above. You can check the estimated speed and confirm availability to a property prior to purchasing on the broadband provider's website. Providers may increase charges. The information is provided and maintained by Decision Technologies Limited. **This is indicative only and based on a 2-person household with multiple devices and simultaneous usage. Broadband performance is affected by multiple factors including number of occupants and devices, simultaneous usage, router range etc. For more information speak to your broadband provider.
Map data ©OpenStreetMap contributors.




