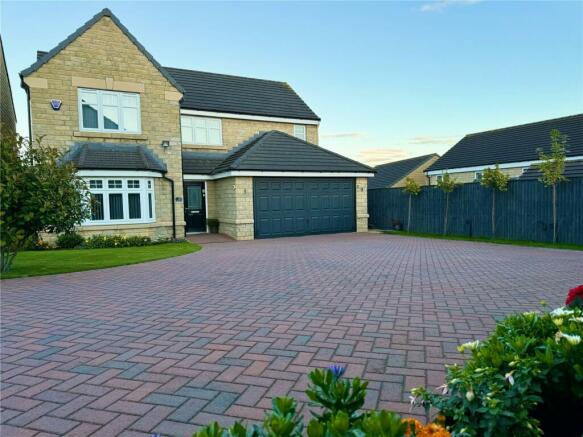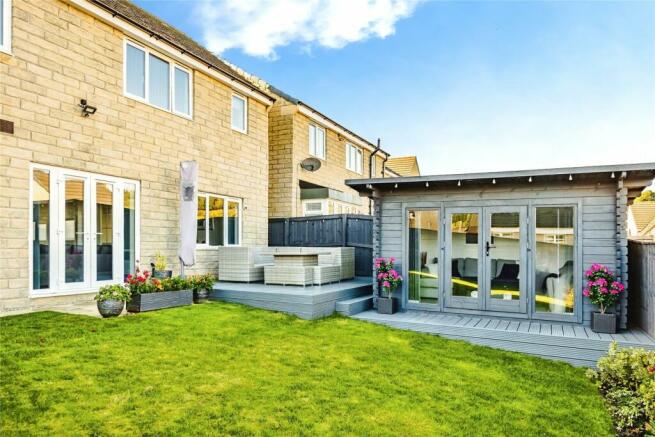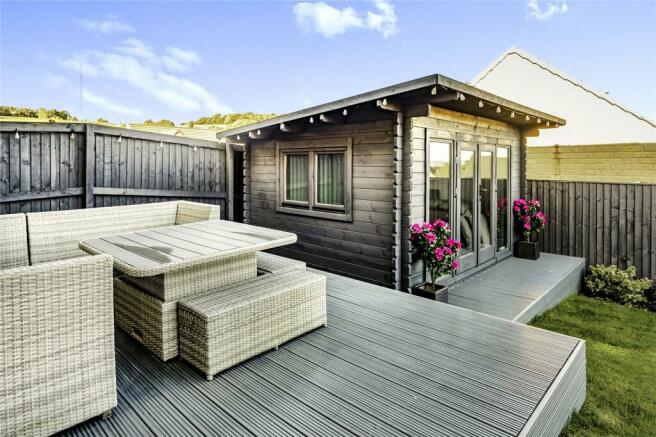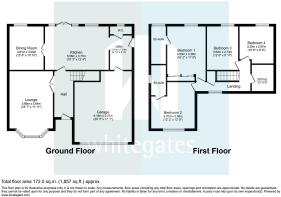
Oaklands Crescent, Huddersfield, HD2

- PROPERTY TYPE
Detached
- BEDROOMS
4
- BATHROOMS
3
- SIZE
Ask agent
- TENUREDescribes how you own a property. There are different types of tenure - freehold, leasehold, and commonhold.Read more about tenure in our glossary page.
Freehold
Key features
- Detached four-bedroom property
- Quiet cul-de-sac location
- Two reception rooms
- Modern kitchen with top appliances
- Four spacious double bedrooms
- Three bathrooms, to include two en-suites
- Private rear garden
- Double garage and huge driveway
- Summer house
- Energy-efficient rating 'B'
Description
New To The Market With The Multi-Award Winning Whitegates Estate Huddersfield, Brighouse & Holmfirth Is This Four Bedroom Detached Property.
An amazing opportunity to purchase this spacious 4 bedroom detached home, which is ideally situated on a recently finished and sought after development, offering luxurious accommodation and well presented throughout.
The home is located at the end of a cul-de-sac and has a large corner plot with space for multiple cars on the driveway, a large double garage, gardens to both front and rear with the added benefit of a fantastic garden lodge.
To the ground floor, the property comprises: entrance hallway, living room, kitchen/family area with French doors leading out to the garden, separate dining room, utility room, downstairs WC and large integral double garage.
To the first floor the property features: spacious landing, luxurious master bedroom with en-suite and dressing area/fitted wardrobes, additional bedroom with en-suite, two further double bedrooms and house bathroom.
Located in close proximity to local transport links, a short drive from Huddersfield town centre and the M62 network, it provides an easy commute to the nearby cities of Leeds and Manchester. The popular Lindley village is just a short drive away offering an array of boutique shops, restaurants and bars. The property is also in the catchment area for Lindley Infant and Junior school which has an OFSTED OUTSTANDING rating.
Built in 2020, the property has an 6 year GUARANTEE remaining.
To discover more, please contact us to arrange your viewing.
Dining Room
3.7m (3.73m) x 3.3m (3.28m) - A large reception room currently used as a dining room with a PVCu window overlooking the rear garden.
Ground Floor
Entrance Hallway
Enter this fabulous property through a composite front door into a light and welcoming entrance hallway. There are double doors leading into the living room, an additional door leading into the kitchen/family area and stairs rising to the first floor
Living Room
5.4m (5.4m) x 3.6m (3.6m) - A superb living space which offers plenty of natural light from the stunning feature PVCu bay window. A soft grey carpet compliments the neutral interior.
Kitchen
5.5m (5.5m) x 3.7m (3.73m) - A stunning kitchen, which is the hub of this home and provides a perfect space to entertain guests. The kitchen features matching wall and base units, ample work surfaces and has a black Franke Sirius 1.5 bowl sink, with a matt black commercial style pull out sprayer tap, integrated into the work surface in front of the PVCu window with views out onto the rear garden. Integrated appliances comprise; a dual electric oven, a black Neff five ring gas hob, an extractor fan and a dishwasher. There is also access through a stylish archway to the utility room.
Family Area
An additional space in which to sit and enjoy the garden views (this area can easily accommodate a large dining set if wanting to use as a dining area). PVCu french doors lead out onto the rear garden and decking area, perfect for entertaining on warm summer evenings. The room also provides access through double wooden framed, glass doors into the dining room.
Utility Room
2.7m (0.2m2.74m) x 1.8m (1.78m) - This useful utility room mirrors the kitchen work surfaces and there is plumbing for a washing machine and room for an adjacent dryer. White gloss wall cupboards provide useful additional storage and a composite door provides access to the side of the property. The integral double garage and the WC can also be accessed from the utility room.
Ground Floor W.C
A modern, part-tiled room with WC, hand basin, extractor fan and a PVCu privacy window
Integral Double Garage
6.07m (6.07m) x 5.05m (5.05m) - A spacious, double garage with an up and over door, power and light. There is also an electric car charging point
First Floor
Landing
A light and spacious landing, with a PVCu window, providing access to all bedrooms and the house bathroom. There is a soft light grey carpet, complimenting the neutral interior, which flows throughout the first floor accommodation and a useful storage cupboard housing the hot water tank. There is also a boarded loft area, accessed by a loft ladder, providing extensive useful storage space.
Master Bedroom
4.9m (4.9m) x 3.3m (3.28m) - An impressive Master Bedroom, which features a dressing area with fitted mirrored wardrobes with sliding doors, and access to the en-suite. There is a PVCu window to the rear with far reaching views towards Emley and Castle Hill.
En-Suite
3m (2.97m) x 1.5m (1.5m) - A luxurious en-suite shower room, part-tiled with WC, hand basin and large shower cubicle with chrome shower. There are tiles to the floor and a PVCu privacy window. Additionally there are mirrored wall cabinets, providing ample storage, and an extractor fan.
Bedroom Two
3.66m (3.63m) x 3.6m (3.6m) - - A spacious double bedroom with a PVCu window to the front and fitted wardrobe.
En-Suite
2.9m (2.9m) x 1.5m (1.5m) - - Another luxurious en-suite shower room, part-tiled with WC, hand basin and large shower cubicle with chrome shower. There are tiles to the floor and a PVCu privacy window. Additionally there is a mirrored cabinet and an extractor fan.
Bedroom Three
3.8m (3.78m) x 2.74m (2.74m) - A large double bedroom with a PVCu window to the rear with the benefit of far reaching views.
Bedroom Four
3.2m (3.18m) x 3m (2.95m) - A fourth double bedroom, currently used as a study/office, with a PVCu window to the rear, again with far reaching views.
House Bathroom
2.8m (2.77m) x 1.9m (1.88m) - The stylish and contemporary part-tiled house bathroom is situated near bedrooms three and four, with WC, wash basin, bath and separate shower cubicle. There are tiles to the floor and a PVCu privacy window. The bathroom also benefits from an extractor fan and mirrored wall cabinets providing ample storage
Exterior
To the front of the property there is a large block paved driveway with parking for multiple cars and a pleasant, well manicured lawn. To the rear of the property there is a large enclosed, private garden with a large decking area and lawn. The rear garden also benefits from a fantastic garden lodge, outside lighting and power sockets. There is a paved area down one side of the property, with an outside tap and gated access leading to the front.
Garden Lodge
3.73m (3.73m) x 2.74m (2.74m) - This fabulous garden lodge provides a lovely additional living space. Accessed via double glazed french doors, with power sockets and an additional double glazed window to the side, this space can be used all year around.
- COUNCIL TAXA payment made to your local authority in order to pay for local services like schools, libraries, and refuse collection. The amount you pay depends on the value of the property.Read more about council Tax in our glossary page.
- Band: F
- PARKINGDetails of how and where vehicles can be parked, and any associated costs.Read more about parking in our glossary page.
- Yes
- GARDENA property has access to an outdoor space, which could be private or shared.
- Yes
- ACCESSIBILITYHow a property has been adapted to meet the needs of vulnerable or disabled individuals.Read more about accessibility in our glossary page.
- Ask agent
Oaklands Crescent, Huddersfield, HD2
Add your favourite places to see how long it takes you to get there.
__mins driving to your place


SALES-AUCTIONS-LETTINGS & PROPERTY MANAGEMENT
Welcome to Whitegates Estate Agents Huddersfield, Brighouse & Holmfirth:- Incorporating Linden Lettings, Easy Lettings Northwest, Let Two, CMK Lettings, McField Lettings & Whitworths Estate Agents.
The Company is owned and ran by local entrepreneur Chan Khangura & his father Kashmir Khangura.
Property is our passion; we have been renting and selling homes in Huddersfield for over 45 years, serving local property markets and the local community since 1978. We have unrivalled knowledge of your local neighbourhood and have earned a reputation for providing first class service and the very highest level of customer satisfaction delivered by teams of skilful, trained and highly motivated property professionals.
We are the largest Whitegates Office Nationally and have consecutively for a number of years won the Number 1 Whitegates Award at the Property Franchise Group Annual Conferences as well as being the largest letting agent in Huddersfield with over 1200 properties managed.
Chan Khangura, Proprietor & Managing Director of Whitegates Huddersfield said "I am delighted that my office has won the Number 1 Whitegates Award for many years. To win a national award such as this gives me great pride and it is a fitting tribute to the systems and processes, we have in place here, the wonderful landlords, vendors, tenants and purchasers we deal with and most of all the fantastic staff who work tirelessly every day provide the best service there is. I am a very proud employer!!"
We work incredibly hard on a day to day basis to ensure we provide an exceptional service to all our clients and, as the largest lettings agents in Huddersfield, with a portfolio growing daily, we will continue to thrive and succeed!
Your mortgage
Notes
Staying secure when looking for property
Ensure you're up to date with our latest advice on how to avoid fraud or scams when looking for property online.
Visit our security centre to find out moreDisclaimer - Property reference HDF240434. The information displayed about this property comprises a property advertisement. Rightmove.co.uk makes no warranty as to the accuracy or completeness of the advertisement or any linked or associated information, and Rightmove has no control over the content. This property advertisement does not constitute property particulars. The information is provided and maintained by Whitegates, Huddersfield. Please contact the selling agent or developer directly to obtain any information which may be available under the terms of The Energy Performance of Buildings (Certificates and Inspections) (England and Wales) Regulations 2007 or the Home Report if in relation to a residential property in Scotland.
*This is the average speed from the provider with the fastest broadband package available at this postcode. The average speed displayed is based on the download speeds of at least 50% of customers at peak time (8pm to 10pm). Fibre/cable services at the postcode are subject to availability and may differ between properties within a postcode. Speeds can be affected by a range of technical and environmental factors. The speed at the property may be lower than that listed above. You can check the estimated speed and confirm availability to a property prior to purchasing on the broadband provider's website. Providers may increase charges. The information is provided and maintained by Decision Technologies Limited. **This is indicative only and based on a 2-person household with multiple devices and simultaneous usage. Broadband performance is affected by multiple factors including number of occupants and devices, simultaneous usage, router range etc. For more information speak to your broadband provider.
Map data ©OpenStreetMap contributors.





