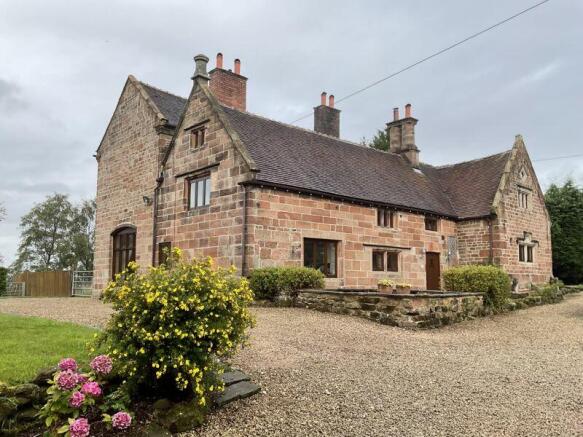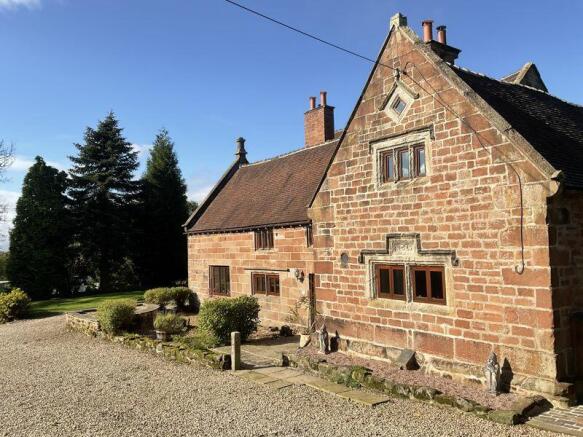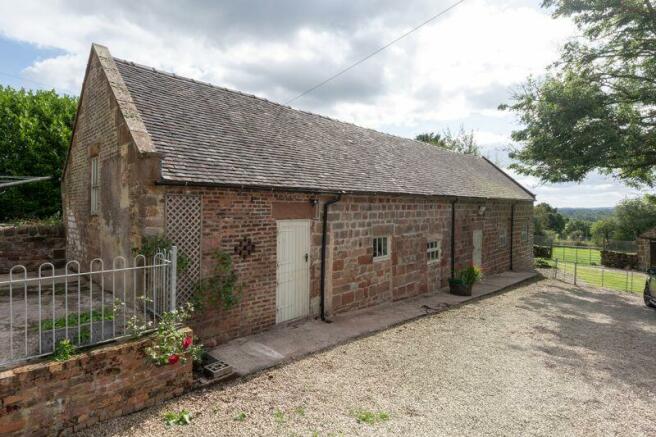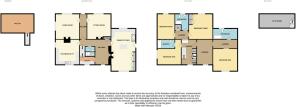
Belmont Road, Ipstones, Staffordshire Moorlands, ST10

- PROPERTY TYPE
Detached
- BEDROOMS
4
- BATHROOMS
4
- SIZE
Ask agent
- TENUREDescribes how you own a property. There are different types of tenure - freehold, leasehold, and commonhold.Read more about tenure in our glossary page.
Freehold
Key features
- Stunning smallholding with approximately 9.66 acres of land
- Four bedroom detached period property
- Two stone/brick barns and garage
- Ideal property for those with equestrian interests
- Four bathroom/shower rooms
- Potential development of barns, subject to the relevant approvals
- Four paddocks of land
- Two kitchens
- Two impressive reception rooms
- Stunning views
Description
The property boasts two well-proportioned reception rooms, four bedrooms, four bathrooms/shower rooms, a kitchen/diner, further utility room/kitchen, boot room, cellar and second floor attic rooms. You are welcomed into the property via the entrance hallway, having a stunning period brick bottle fireplace, galleried landing, exposed timber and wattle wall, with access to the boot room, having base and eye level units, plumbing for washing machine, Belfast sink and access to the cellar room, with power/light connected and housing the oil fired boiler.
The dining kitchen is an impressive 26 ft and incorporates a bespoke fitted kitchen with breakfast island, matching storage units, granite work surfaces, integrated fridge and dishwasher, double Belfast sink, Everhot 150i electric range cooker, exposed beams and wood burning stove, set within a brick chimney recess with stone lintel. A cloakroom is located off the hallway, having shower, WC and wash hand basin. The utility room/further kitchen is situated from the hallway, well-equipped with a good range of fitted units and work surfaces, electric cooker point, plumbing and space for washing machine, dryer, dishwasher and free-standing fridge/freezer. The rear hallway, in the Victorian wing, provides access to two reception rooms, both having high ceilings, cornicing, feature fireplaces and a good degree of natural light from the array of large windows, typical of the period.
Stairs to the first floor landing, where there are useful storage cupboards, exposed timber and wattle walls, mullioned windows, beamed ceilings and access to the four bedrooms, and further stairs to the attic rooms, used for storage.
Bedroom One is located across the galleried landing, in the oldest cross-wing of the property, and has a vaulted ceiling, exposed timbers and stone, with ensuite bathroom and enclosed hallway. Bedroom Two has ensuite bathroom, exposed timbers and wattle panel. Bedrooms Three and Four are towards the rear of the property, accessed via three steps and through large gothic-style doors, in the Victorian part of the house and serviced by a further bathroom.”
Externally the property is accessed via a gated entry onto a gravel driveway with parking to both the front and side of the property. The barns are located to the front of the property with lawned garden to the side, rear garden laid to lawn/patio, vegetable garden and a further garden which houses the oil tank. The paddocks of grassland are enclosed via walled, fenced and hedged boundaries.
A viewing is highly recommended to appreciate this homes location, land, architecture, further potential and spacious layout.
HISTORY: The vendors have provided us with the following information.
The original Hay House was likely built in the 11th - 14th centuries for a branch of the De La Hayes - a Norman family who accompanied William the Conqueror. Henry De La Haye, recorded in Ipstones as early as 1311, was almost certainly one of Hay House's earliest occupiers. The timber framed house was rebuilt in stone around the late 16th century. Timbers from the original medieval house were re-used in the construction. A later cross-wing was added in 1625. The redevelopment was likely undertaken by the Sherwin family, who occupied Hay House from as early as the 17th century.
Entrance Hallway
Hardwood door to the front elevation, slate floor, period brick bottle fireplace with ornate cast iron grate, galleried landing, Mullion windows to the front elevation, exposed oak beams and wattle panels, radiator, wall lights, storage cupboard, stairs to the first floor.
Boot Room
9' 7'' x 5' 1'' (2.91m x 1.56m)
Mullion hardwood double glazed window to the front elevation, units to the base and eye level, Belfast sink unit with mixer tap, space for a washing machine, exposed timber beams, access to cellar.
Cellar
20' 4'' x 11' 11'' (6.20m x 3.62m)
Steps leading down to the Cellar, power and light connected, oil fired boiler.
Shower Room
6' 1'' x 6' 7'' (1.85m x 2.01m)
Shower enclosure with chrome fitment, vanity unit, lower level WC, tiled, extractor fan.
Dining Kitchen
26' 5'' x 15' 3'' (8.05m x 4.64m)
Range of bespoke units, integral dishwasher, granite worksurfaces and upstands, Belfast twin sink with chrome mixer tap, hardwood double glazed window to the rear elevation, hardwood double glazed door to the side elevation, Everhot 150i electric range cooker with hot plates, induction hob, 3 ovens and plate warming oven. Inset downlights, breakfast bar with granite worksurfaces, log burning stove set within brick surround, stone lintel and stone hearth, hardwood double glazed mullion window to the front elevation, exposed beams, bespoke wood display cabinet with inset lighting and integral fridge.
Utility Room
15' 9'' x 13' 11'' (4.79m x 4.23m)
Hardwood double glazed windows to the side and front elevation, fitted units to the base and eye level, one and half bowl sink unit with chrome mixer tap, space for washing machine, space for dryer, space for dishwasher, space for freestanding fridge/freezer, inset downlights, radiator, tiled splashbacks, tiled floor.
Rear Hallway
Hardwood double glazed door to the rear, part panelled walls, radiator, cornicing, ceiling rose.
Living Room
15' 9'' x 14' 10'' (4.79m x 4.51m)
Two hardwood double glazed windows to the side and rear elevation, ceiling rose, cornicing, open fireplace with decorative tile surround and wood mantle, radiator.
Sitting Room
15' 7'' x 14' 10'' (4.75m x 4.52m)
Radiator, cornicing, hardwood double glazed window to the rear elevation, open fireplace having cast iron surround, tiled hearth and wood mantle, double recess with wall lights.
First Floor
Landing/Galleried Landing
Hardwood double glazed mullion windows to the front elevation, exposed timber and stone walls, wattle panels, two storage cupboards, stair access to attic rooms, radiator, stairs to upper level.
Bedroom One
14' 7'' x 14' 3'' (4.44m x 4.35m)
Accessed across the galleried landing into an enclosed inner hallway. Hardwood double glazed mullion windows to the front elevation, feature hardwood double glazed diamond-shaped window to front elevation, radiator, vaulted ceiling, exposed timber, wall lights, feature window to the front elevation.
Ensuite Bathroom (to bedroom one)
15' 2'' x 6' 6'' (4.63m x 1.99m)
Heritage bath, chrome traditional mixer tap with shower head, lower level WC, pedestal wash hand basin, wall lights, hardwood double glazed window to the rear elevation, radiator, partly tiled.
Bedroom Two
15' 9'' x 14' 2'' (4.81m reducing to 3.04m x 4.31m)
Hardwood double glazed window to the side elevation, radiator, exposed beams, timber wall and feature wattle panel, wood recess.
Ensuite Bathroom
10' 0'' x 4' 10'' (3.04m x 1.47m)
Panelled bath with chrome mixer tap and shower attachment, extractor fan, pedestal wash hand basin, lower level WC.
Inner Landing
Steps to feature gothic-style wooden doors, opening into further inner landing in Victorian wing of property and Bedrooms Three and Four. Storage cupboard, recess, exposed timber, wall lights.
Bathroom
10' 5'' x 9' 0'' (3.17m x 2.74m) max measurements
Pedestal wash hand basin, lower level WC, corner Jacuzzi style bath with chrome traditional mixer tap with shower attachment, hardwood double glazed sash window, radiator.
Bedroom Three
15' 3'' x 14' 10'' (4.65m x 4.51m)
Built in wardrobes, overhead storage, radiator, hardwood double glazed sash window to the rear elevation, cornicing, ceiling rose.
Bedroom Four
15' 1'' x 10' 5'' (4.61m x 3.18m)
Hardwood double glazed sash window to the rear elevation, radiator, ceiling rose, cornicing.
Outside
Externally to the front is a gated gravelled driveway, stone walled boundaries, stone patio areas, area laid to lawn, mature plants, trees and shrubs, well stocked garden, area laid to gravel. Gated access to the paddocks.
To the side is power point, gravelled driveway, courtesy lighting, area laid to lawn, fenced boundaries and oil tank.
To the rear is courtesy lighting, area laid to lawn and patio, hedged boundaries, power for Hot Tub, gravelled area, access to the paddocks, vegetable patch, hedged boundaries, walled, fenced gated paddocks.
Paddocks
Four paddocks of grassland with hedged, fenced and walled boundaries. Please refer to the plan.
Stone/Brick Barn
69' 3'' x 16' 4'' (21.12m x 4.99m)
Exposed A-frame, two stables, light and power, door to rear, windows to each side, two stable doors to the front, four windows to the front elevation, three windows to the rear elevation.
Brick Barn
28' 11'' x 14' 5'' (8.82m x 4.40m)
Three windows to the front, stable door to front, window to side, exposed A-frame, loft storage, light and power.
Garage
25' 7'' x 11' 1'' (7.81m x 3.38m)
Wood bi-fold doors, stone construction, concrete floor, power and light.
Brochures
Property BrochureFull Details- COUNCIL TAXA payment made to your local authority in order to pay for local services like schools, libraries, and refuse collection. The amount you pay depends on the value of the property.Read more about council Tax in our glossary page.
- Band: F
- PARKINGDetails of how and where vehicles can be parked, and any associated costs.Read more about parking in our glossary page.
- Yes
- GARDENA property has access to an outdoor space, which could be private or shared.
- Yes
- ACCESSIBILITYHow a property has been adapted to meet the needs of vulnerable or disabled individuals.Read more about accessibility in our glossary page.
- Ask agent
Energy performance certificate - ask agent
Belmont Road, Ipstones, Staffordshire Moorlands, ST10
Add your favourite places to see how long it takes you to get there.
__mins driving to your place


Buying a home may be one of the most expensive purchases you will ever make. So choose the right Estate Agency to make your life a little easier.
Whittaker & Biggs is the longest established practice of its type in the area dating back to 1931 when it operated the Livestock Market and offices in Congleton town centre.
The firm now have estate agency offices sited in prime locations in Macclesfield, Leek, Congleton and Biddulph with fully qualified valuers in each. There are six Partners and a total workforce of approximately 50 people.
At Whittaker & Biggs, you are assured of exceptionally high standards of customer care at all times. They will ensure that you are assisted every step of the way, by giving you regular updates on how your sale or purchase is progressing.
Contact Whittaker & Biggs today for a free market appraisal of your property. You will be advised on current market trends, marketing strategy, which method of sale would be most appropriate for your property; private treaty, tender or even an auction. You will also be advised on the best price to market your property at and finally, shown ways in which you could best present your property.
In addition to the Estate Agency offices, Whittaker & Biggs boasts a range of professional services including Residential Letting, fully qualified RICS Surveyors to provide Homebuyers Surveys and Probate Valuations and a specialist Agricultural department.
They also operate a large auction room in Congleton, the largest of its kind in the area with ample parking, where they hold weekly auctions of general household effects and quarterly antiques/fine art auctions.
Your mortgage
Notes
Staying secure when looking for property
Ensure you're up to date with our latest advice on how to avoid fraud or scams when looking for property online.
Visit our security centre to find out moreDisclaimer - Property reference 12474028. The information displayed about this property comprises a property advertisement. Rightmove.co.uk makes no warranty as to the accuracy or completeness of the advertisement or any linked or associated information, and Rightmove has no control over the content. This property advertisement does not constitute property particulars. The information is provided and maintained by Whittaker & Biggs, Leek. Please contact the selling agent or developer directly to obtain any information which may be available under the terms of The Energy Performance of Buildings (Certificates and Inspections) (England and Wales) Regulations 2007 or the Home Report if in relation to a residential property in Scotland.
*This is the average speed from the provider with the fastest broadband package available at this postcode. The average speed displayed is based on the download speeds of at least 50% of customers at peak time (8pm to 10pm). Fibre/cable services at the postcode are subject to availability and may differ between properties within a postcode. Speeds can be affected by a range of technical and environmental factors. The speed at the property may be lower than that listed above. You can check the estimated speed and confirm availability to a property prior to purchasing on the broadband provider's website. Providers may increase charges. The information is provided and maintained by Decision Technologies Limited. **This is indicative only and based on a 2-person household with multiple devices and simultaneous usage. Broadband performance is affected by multiple factors including number of occupants and devices, simultaneous usage, router range etc. For more information speak to your broadband provider.
Map data ©OpenStreetMap contributors.





