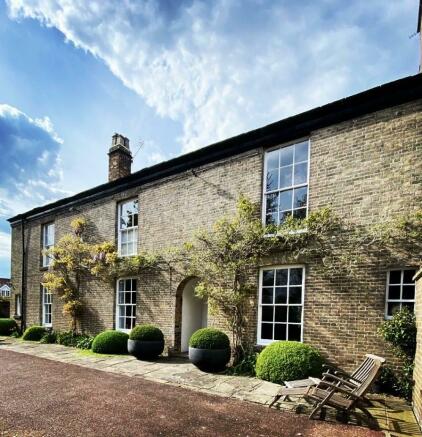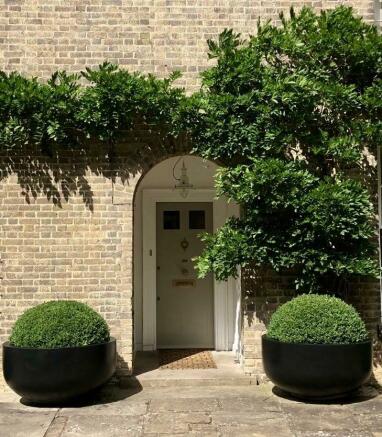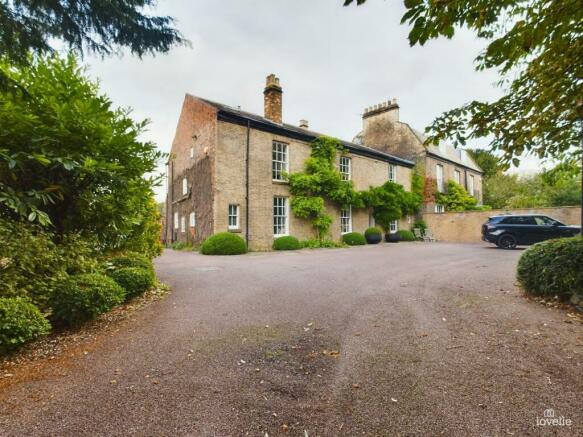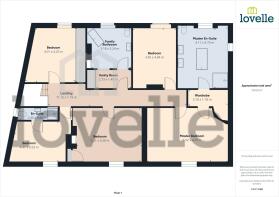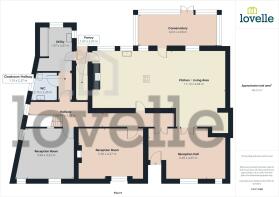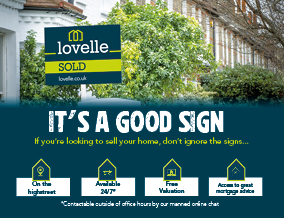
Churchgate, Burton Upon Stather, DN15

- PROPERTY TYPE
Character Property
- BEDROOMS
5
- BATHROOMS
3
- SIZE
Ask agent
- TENUREDescribes how you own a property. There are different types of tenure - freehold, leasehold, and commonhold.Read more about tenure in our glossary page.
Freehold
Key features
- Georgian House
- Grade II Listed Property
- Luxurious Living
- Five Bedrooms
- Three Bathrooms
- Five Reception Rooms
- Badminton Court
- Generous Driveway and Garage
- Private Rear Garden
- Tenure: Freehold
Description
Externally to the front
The front of the property is framed by a charming brick wall, bordered with mature trees and vibrant shrubs, offering both privacy and natural beauty. A neatly maintained lawn enhances the entrance, while elegant double black gates open to a spacious driveway that extends across the front and along the left side, leading to the garage. With convenient side access to the rear garden, the property is surrounded by brick boundary walls and flourishing shrubs and plants, adding to its overall appeal.
Reception Hall
The reception hall is bright, spacious, and warmly inviting, featuring elegant hardwood floors and high ceilings that add to its grandeur. Two striking light fixtures are beautifully framed by ornamental plaster ceiling roses, while classic coving adds a touch of sophistication. A large bay window with modesty shutters and an additional smaller window allow plenty of natural light to flow in. The hall also includes a radiator for comfort and two sets of wooden double doors—one leading to the open-plan kitchen/lounge and the other to the hallway.
Hallway
The hallway provides seamless access to the reception hall, open-plan kitchen/lounge, two additional reception rooms, stairs, cellar, and a quaint cloakroom hallway. This cloakroom leads to the convenient downstairs W.C. and utility room. An inviting archway welcomes you in, while elegant coving lines the ceiling. The wooden flooring enhances the warmth of the space, complemented by stylish spotlights and a central light fixture encircled by a decorative ceiling rose. A radiator adds comfort to this beautifully designed area.
Kitchen
The kitchen is a bright and spacious haven, perfectly blending modern amenities with rustic charm. Featuring sleek spotlights, this culinary space offers plenty of storage, including a stylish unit with an integrated oven, coffee machine, and a versatile microwave/oven combo with warming drawers. A cosy wood-burning stove, set in a charming brick fireplace with a wooden beam, doubles as an oven and can heat the downstairs. The large island, separating the kitchen and lounge, boasts two induction hobs, a hot plate, and an extractor fan overhead, complemented by two elegant hanging lights. With tiled flooring, a contemporary sink, ample cupboards and drawers, plus stunning views through two garden-facing windows and a floor-to-ceiling conservatory window, this kitchen is both functional and inviting.
Lounge
Step down from the kitchen into the expansive lounge, featuring beautiful hardwood flooring and a window looking into the conservatory. A stunning marble fireplace with a gas fire adds a touch of elegance, while intricate ceiling coving and a grand light fixture with a ceiling rose create a refined atmosphere. Double doors open up to the reception hall, seamlessly connecting the living spaces.
Reception Room Four
This reception room, currently set up as a home cinema, exudes comfort and style. A charming log burner is framed by a classic brick fireplace, creating a cosy atmosphere. The bay window offers lovely views of the front elevation and features modesty shutters for added privacy. With a radiator for warmth, spotlights to illuminate the space, and elegant wooden flooring, this room is the perfect blend of functionality and aesthetic appeal.
Reception Room Five
This additional reception room, currently transformed into a home gym, features plush carpeting for comfort and warmth. The room boasts nice high ceilings and is equipped with spotlights for optimal lighting. A window provides a view into the hallway, while another window with modesty shutters, along with a smaller window, overlooks the front elevation, allowing for natural light to fill the space. With a radiator to maintain a cosy environment, this versatile room is ideal for fitness or can easily be adapted to suit your needs.
Downstairs W.C.
The downstairs W.C. is sleek and modern, featuring a stylish design with the upper half painted white and the lower half clad in grey micro cement concrete, harmonizing beautifully with the floor and cloakroom hallway. A spacious floating vanity unit with a built-in sink adds a contemporary touch, complemented by a low-level toilet. The room is well-lit with spotlights and includes a radiator for warmth, along with a window on the side elevation that allows natural light to brighten the space.
Conservatory
The conservatory offers stunning views of the rear garden and is wonderfully bright and open, featuring a glass roof that fills the space with natural light. Double doors provide easy access to the garden, while tiled flooring seamlessly matches the kitchen. A charming brick wall with fitted lights and a window looking into the kitchen/lounge area adds character to this inviting space.
Utility
The utility room features the same stylish white and grey concrete walls and flooring, creating a cohesive look throughout the home. With high ceilings that enhance the sense of space, the room includes a radiator for comfort and two windows at the rear elevation—one overlooking the conservatory and the other providing additional natural light. It is equipped with an integrated dishwasher and washing machine, along with base units topped with a built-in sink. Floor-to-ceiling cupboards offer ample storage, accented by spotlights above the cupboard doors and a single light fitting to illuminate the room beautifully.
Pantry
The pantry, conveniently located between the kitchen and utility room, offers practical storage solutions. It features a single light fitting to brighten the space and is equipped with sturdy shelving, making it ideal for organizing food items and kitchen essentials. This thoughtful design enhances the functionality of the home, ensuring everything is easily accessible.
Landing
The carpeted landing boasts a warm and welcoming ambiance, highlighted by two hanging light fixtures with elegant ceiling roses, along with a stunning focal light fixture above the stairs. Two original skylights fill the space with natural light, complemented by a radiator for added comfort. Doors lead to all five bedrooms and the family bathroom, ensuring easy access throughout the home.
Master Bedroom
The master bedroom offers a luxurious retreat, currently featuring a super king bed with generous space to spare. A sizable window with modesty shutters overlooks the front elevation, allowing for natural light to flood the room. The wooden flooring adds warmth, while a charming fireplace enhances the cosy yet spacious ambiance of this elegant sanctuary.
Walk In Wardrobe
The walk-in wardrobe is a delightful space illuminated by an original skylight, featuring ample shelving and rails for clothing storage. With elegant wooden flooring, it offers easy access through a door leading to the master bedroom and another door to the master en-suite, ensuring convenience and style.
Master En-Suite
The master en-suite is a spacious retreat, showcasing modern his and hers standing sinks atop a stunning brown wooden unit, complemented by two elegant hanging light fixtures above. A freestanding bath takes center stage in the room, while a corner shower, low-level toilet, and a charming fireplace add to the comfort and style. A bay window with modesty shutters overlooks the rear garden, featuring a cosy window bench beneath it. The wooden flooring enhances the inviting atmosphere throughout this luxurious space.
Bedroom Two
The second bedroom offers ample space, even with a double loft bed in place. It features original wooden flooring, a single light fitting, and a charming feature fireplace that adds character. A window with modesty shutters overlooks the front of the property, while a built-in cupboard and radiator provide practicality and warmth.
Bedroom Three
Bedroom three is a spacious double with high ceilings, offering a bright and airy feel. It features original wooden flooring, a charming feature fireplace, and a window with modesty shutters overlooking the front elevation. A single light fixture and radiator complete this inviting space.
En-Suite
The en-suite features elegant wooden flooring and includes a low-level toilet, a vanity sink with a decorative splashback, and a convenient shower. Natural light pours in from both a window overlooking the side elevation and an original skylight, creating a bright and inviting atmosphere.
Bedroom Four
Bedroom four is currently a generous double, with enough room for a two-seater couch, making it a cosy retreat. It features soft carpeting, a single light fixture with an elegant ceiling rose, and decorative coving. A large window overlooks the rear elevation, while fitted floor-to-ceiling wardrobes and a radiator add both functionality and style.
Bedroom Five
Bedroom five is a versatile double room currently utilised as a walk-in wardrobe and dressing area. It features a window overlooking the rear elevation, complete with modesty shutters, and is adorned with wall shelving for added storage. Spotlights and coving to the ceiling enhance the ambiance, while the space is carpeted for comfort. A radiator ensures warmth, and a charming chimney breast serves as a striking feature wall, adding character to this multifunctional space.
Family Bathroom and Vanity Room
The vanity room serves as a charming entrance to the family bathroom, featuring built-in cupboards, wooden flooring, and a radiator. A window provides a view into the bathroom, while a single light fitting illuminates the space. The door between the vanity room and bathroom also includes a window above for added brightness. The bathroom boasts a luxurious freestanding bath, a toilet, a sink, and a fireplace, along with a radiator and a window with modesty shutters overlooking the rear elevation, creating a relaxing retreat.
Cellar
Step down from the hallway into this spacious cellar, featuring an impressive vaulted arch and a generous floor area of 7.7m x 2.2m – perfect for storage, a wine collection, or a unique renovation opportunity subject to planning.
Garage
A spacious brick-built garage with a classic clay pantile roof, complete with 240v power and lighting. Measuring 6.3m x 5.8m, it's ideal for secure parking, storage, or a workshop space.
Badminton Court
Nestled behind mature trees and hedges lies a private badminton court, accessible via a charming stone pathway leading to the gate. Enclosed by high fences, this secluded area offers an ideal retreat for sports enthusiasts, ensuring both privacy and a tranquil setting.
Externally to the rear
Externally, the rear of the property invites you to step out onto a spacious patio area, bordered by a brick wall with a side gate to the driveway and a side door to the garage. Behind the patio, a private lawn area features a concrete slab pathway, along with a shed and wildflower bed surrounded by mature shrubs. Following the pathway, you’ll discover a mature hedge with an archway that opens into an elegant garden space, predominantly laid to lawn and adorned with decorative hedges. A stone pathway meanders to the bottom of the garden, leading to the badminton court and the heart of the garden, where a decorative metal sculpture rests atop a concrete stand. Beyond the hedges lies the main garden space, situated behind the conservatory. This serene area is mostly laid to lawn and includes raised decking with a built-in hot tub and two patio areas. The garden offers complete privacy, surrounded by vibrant greenery, shrubs, trees, and plants, ensuring a tranquil retreat.
Location
Burton upon Stather is a charming village perched on the picturesque banks of the River Trent in North Lincolnshire, England. Steeped in history, it boasts stunning views over the river and the surrounding countryside, offering a blend of natural beauty and rich heritage. The village is dotted with quaint cottages, a historic church, and inviting pubs, while the nearby Normanby Hall and Burton Hills provide enchanting walking trails and glimpses into England's past. Despite its tranquil, rural setting, Burton upon Stather enjoys easy access to local amenities, with nearby towns offering shops, restaurants, and services, making it the perfect blend of countryside charm and convenient living.
Services
We have not tested any heating systems, fixtures, appliances or services.
Mortgage & Solicitors
Lovelle Estate Agency and our partners provide a range of services to buyers, although you are free to use an alternative provider. If you require a solicitor to handle your purchase and/or sale, we can refer you to one of the panel solicitors we use. We may receive a fee if you use their services. If you need help arranging finance, we can refer you to the Mortgage Advice Bureau who are in-house. We may receive a fee if you use their services.
Local Authority
This property falls within the geographical area of North Lincolnshire.
Viewings
By appointment with the Sole Agent Lovelle Estate Agency, telephone .
We recommend prior to making an appointment to view, prospective purchasers discuss any particular points likely to affect their interest in the property with one of our property consultants who have seen the property in order that you do not make a wasted journey.
How to make an offer
If you are interested in this property then it is important that you contact us at your earliest convenience. We will require certain pieces of personal information from you in order to provide a professional service to you and our client. The personal information you have provided to us may be shared with our client, the seller, but it will not be shared with any other third parties without your consent other than stated reasons detailed within our privacy policy. More information on how we hold and process your data is available on our website and you can opt out at any time by simply contacting us.
For any offer you wish to make we will need to establish certain details before negotiation can take place. This is so that our vendor can make an informed choice when negotiating and accepting your offer. You will be asked to provide formal I.D. and address verification, as required under new Money Laundering Legislation.
EPC
A copy of the full Energy Performance Certificate for this property is available upon request unless exempt. Advisory Notes - Please be advised if you are considering purchasing a property for Buy To Let purposes, from 1st April 2018 without an EPC rated E or above it will not be possible to issue a new tenancy, or renew an existing tenancy.
Agents Note
These particulars are for guidance only. Lovelle Estate Agency, their clients and any joint agents give notice that:-
They have no authority to give or make representation/warranties regarding the property, or comment on the SERVICES, TENURE and RIGHT OF WAY of any property.
These particulars do not form part of any contract and must not be relied upon as statements or representation of fact.
All measurements/areas are approximate. The particulars including photographs and plans are for guidance only and are not necessarily comprehensive.
- COUNCIL TAXA payment made to your local authority in order to pay for local services like schools, libraries, and refuse collection. The amount you pay depends on the value of the property.Read more about council Tax in our glossary page.
- Band: G
- PARKINGDetails of how and where vehicles can be parked, and any associated costs.Read more about parking in our glossary page.
- Driveway
- GARDENA property has access to an outdoor space, which could be private or shared.
- Private garden
- ACCESSIBILITYHow a property has been adapted to meet the needs of vulnerable or disabled individuals.Read more about accessibility in our glossary page.
- Ask agent
Energy performance certificate - ask agent
Churchgate, Burton Upon Stather, DN15
Add your favourite places to see how long it takes you to get there.
__mins driving to your place
As your local Estate Agent in Scunthorpe, Lovelle are privately owned. We cherish our independence because it motivates us to care about every single thing that happens within our company. It inspires us to constantly improve our service. You can get a flavour of what independent thinking creates when you visit our offices positioned at strategic locations within the region
Your mortgage
Notes
Staying secure when looking for property
Ensure you're up to date with our latest advice on how to avoid fraud or scams when looking for property online.
Visit our security centre to find out moreDisclaimer - Property reference P2316. The information displayed about this property comprises a property advertisement. Rightmove.co.uk makes no warranty as to the accuracy or completeness of the advertisement or any linked or associated information, and Rightmove has no control over the content. This property advertisement does not constitute property particulars. The information is provided and maintained by Lovelle Estate Agency, Scunthorpe. Please contact the selling agent or developer directly to obtain any information which may be available under the terms of The Energy Performance of Buildings (Certificates and Inspections) (England and Wales) Regulations 2007 or the Home Report if in relation to a residential property in Scotland.
*This is the average speed from the provider with the fastest broadband package available at this postcode. The average speed displayed is based on the download speeds of at least 50% of customers at peak time (8pm to 10pm). Fibre/cable services at the postcode are subject to availability and may differ between properties within a postcode. Speeds can be affected by a range of technical and environmental factors. The speed at the property may be lower than that listed above. You can check the estimated speed and confirm availability to a property prior to purchasing on the broadband provider's website. Providers may increase charges. The information is provided and maintained by Decision Technologies Limited. **This is indicative only and based on a 2-person household with multiple devices and simultaneous usage. Broadband performance is affected by multiple factors including number of occupants and devices, simultaneous usage, router range etc. For more information speak to your broadband provider.
Map data ©OpenStreetMap contributors.
