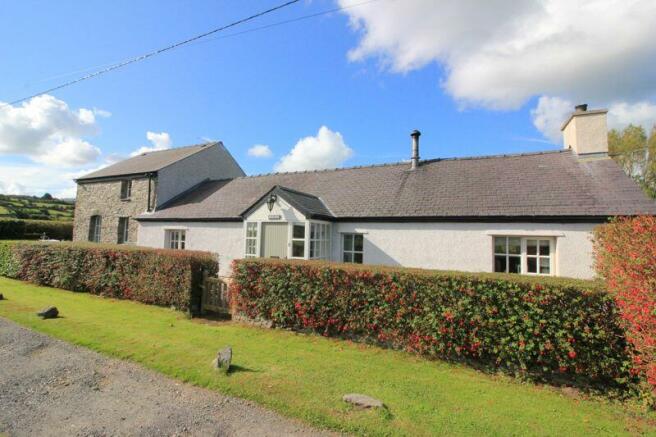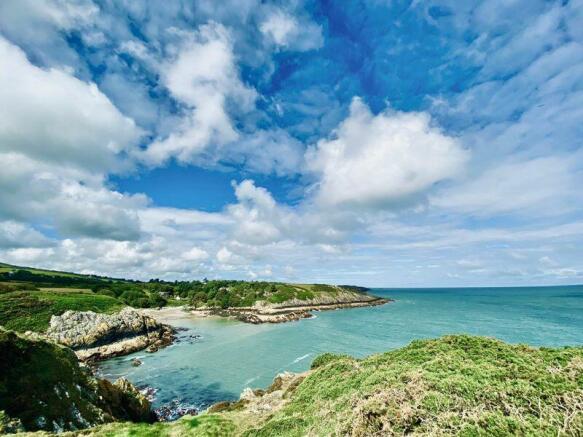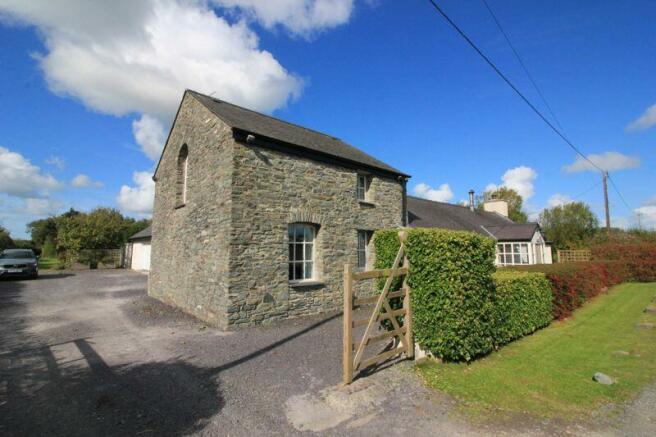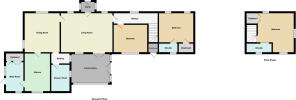Llaneilian, Amlwch

- PROPERTY TYPE
Detached
- BEDROOMS
3
- BATHROOMS
3
- SIZE
Ask agent
- TENUREDescribes how you own a property. There are different types of tenure - freehold, leasehold, and commonhold.Read more about tenure in our glossary page.
Freehold
Key features
- Stunning Refurbished Country Home
- Tranquil rural location close to coast
- Impressive and tasteful interiors
- Retaining all its rustic charm with all mod cons !
- Oak framed external Kitchen and Patio
- Conservatory, Beamed Lounge/log burner
- Dining room and Beautiful Fitted Kitchen
- 3 Bedrooms, 3 Shower rooms, Dressing room
- Double garage/loft, summer house
- Paddock/.85 acre, extensive Parking
Description
Entrance Porch
4' 7'' x 3' 6'' (1.39m x 1.06m)
Timber double glazed windows and entrance door, tiled floor
Vaulted Beamed Lounge
20' 2'' x 15' 1'' (6.15m x 4.6m)
High vaulted ceilings with beams and double glazed rooflights, feature wood burner with large tiled hearth, wood finish floors, 2 radiators, 3 double glazed windows.
Conservatory
14' 9'' x 10' 6'' (4.5m x 3.2m)
Overlooking the rear garden with external double doors and tiled floors.
Inner Hall to bedrooms
Dining Room
15' 1'' x 11' 10'' (4.6m x 3.6m)
Vaulted beamed ceiling, radiator, timber floor finish, 2 double glazed windows.
Stunning Kitchen
14' 1'' x 9' 6'' (4.3m x 2.9m)
Having a high vaulted beamed ceiling with a large rear arched feature window to gardens. Extensively refitted with a good quality range of base and wall units with polished stone working surfaces/upstands and splashback. Inset belfast double sink Provision for cooker range ( inc cooker hood)and large fridge freezer, built in dishwasher and microwave. loft storage, timber floor finish.
Utility room
12' 10'' x 6' 7'' (3.9m x 2.0m)
Well fitted in same style base and wall units with polished stone worktops and belfast sink. Plumbing for appliances. External stable style door, 2 double glazed windows, radiator, ceiling hung clothes horse, timber floor finish.
Inner hall
Radiator,double glazed window
Shower Room
11' 2'' x 5' 6'' (3.4m x 1.68m)
Large shower enclosure with mains fed shower,vanity units and concealed cistern w.c.,wash basin, part tiled walls, heated towel rail, extractor, downlighers.
Inner hall
18' 1'' x 3' 11'' (5.5m x 1.2m)
Off lounge. Staircase to first floor, double glazed window, radiator.
Bedroom 3
11' 10'' x 10' 6'' (3.6m x 3.2m)
Radiator, double glazed window
Main Bedroom 2
13' 1'' x 12' 6'' (4.0m x 3.8m)
Beamed ceiling, 2 double glazed windows, radiator, timber floor finish.
Walk in wardrobe
4' 11'' x 4' 11'' (1.5m x 1.5m)
En-suite Shower Room
7' 7'' x 4' 6'' (2.3m x 1.37m)
Large shower enclosure with mains fed shower. Vanity unit with wash basin and concealed cistern w.c., part tiled walls, extractor, double glazed window.
First Floor Landing
Bedroom 3
13' 1'' x 18' 1'' (4.0m x 5.5m) reducing to 3.9
Double glazed windows to 3 aspects on being arched, radiators.
En-suite Shower Room
7' 9'' x 4' 6'' (2.37m x 1.37m)
Large shower enclosure and mains fed shower, ladder style heated towel rail, concealed cistern w.c., vanity unit and wash basin, double glazed roof light, laminate floor.
Exterior
Set in a total of about 0.85 acres the gardens and grounds are a particular feature of the property with a large rear paddock and copse of trees. Offering potential for polytunnels, or productive gardens or small animal grazing.
Approached via swing gate from the lane leading to a drive and large parking and turning area with room for numerous vehicles or caravan and boats.
There is a section of fore garden, enclosed private side garden with small shed. The rear has the formal garden with lawns, paved patio and fire pit with the large oak framed open outdoor covered kitchen and BBQ area. A archway leads to further gardens to grass and the paddock area with Summerhouse, oil and lpg gas tanks and the wooded copse. To the rear of the house is the oil boiler room. Ample external power and water points. Functional well.
Double garage
27' 7'' x 19' 0'' (8.40m x 5.79m)
Has an electric roller door, rear door, power and light with a large loft storage area
Facilities - Oil Fired Central Heating, Timber Frame Double Glazing
Services Mains Water, Electricity and Drainage
Tenure - Freehold
Council Tax Band F Energy Performance Rating E
Disclaimer
The information provided about this property does not constitute or form part of an offer or contract, nor may be it be regarded as representations. All interested parties must verify accuracy and your solicitor must verify tenure/lease information, fixtures & fittings and, where the property has been extended/converted, planning/building regulation consents. All dimensions are approximate and quoted for guidance only as are floor plans which are not to scale and their accuracy cannot be confirmed. Reference to appliances and/or services does not imply that they are necessarily in working order or fit for the purpose. If you require any clarification or further information on any points, please contact us, especially if you are travelling some distance to view. Buyers are advised to make their own enquiries regarding any necessary planning permission or other approvals required to extend this property. Enquiries should be completed prior to any legal commitment to...
Brochures
Property BrochureFull Details- COUNCIL TAXA payment made to your local authority in order to pay for local services like schools, libraries, and refuse collection. The amount you pay depends on the value of the property.Read more about council Tax in our glossary page.
- Band: F
- PARKINGDetails of how and where vehicles can be parked, and any associated costs.Read more about parking in our glossary page.
- Yes
- GARDENA property has access to an outdoor space, which could be private or shared.
- Yes
- ACCESSIBILITYHow a property has been adapted to meet the needs of vulnerable or disabled individuals.Read more about accessibility in our glossary page.
- Ask agent
Llaneilian, Amlwch
Add an important place to see how long it'd take to get there from our property listings.
__mins driving to your place
Get an instant, personalised result:
- Show sellers you’re serious
- Secure viewings faster with agents
- No impact on your credit score


Your mortgage
Notes
Staying secure when looking for property
Ensure you're up to date with our latest advice on how to avoid fraud or scams when looking for property online.
Visit our security centre to find out moreDisclaimer - Property reference 12495997. The information displayed about this property comprises a property advertisement. Rightmove.co.uk makes no warranty as to the accuracy or completeness of the advertisement or any linked or associated information, and Rightmove has no control over the content. This property advertisement does not constitute property particulars. The information is provided and maintained by Mon Properties, Amlwch. Please contact the selling agent or developer directly to obtain any information which may be available under the terms of The Energy Performance of Buildings (Certificates and Inspections) (England and Wales) Regulations 2007 or the Home Report if in relation to a residential property in Scotland.
*This is the average speed from the provider with the fastest broadband package available at this postcode. The average speed displayed is based on the download speeds of at least 50% of customers at peak time (8pm to 10pm). Fibre/cable services at the postcode are subject to availability and may differ between properties within a postcode. Speeds can be affected by a range of technical and environmental factors. The speed at the property may be lower than that listed above. You can check the estimated speed and confirm availability to a property prior to purchasing on the broadband provider's website. Providers may increase charges. The information is provided and maintained by Decision Technologies Limited. **This is indicative only and based on a 2-person household with multiple devices and simultaneous usage. Broadband performance is affected by multiple factors including number of occupants and devices, simultaneous usage, router range etc. For more information speak to your broadband provider.
Map data ©OpenStreetMap contributors.





