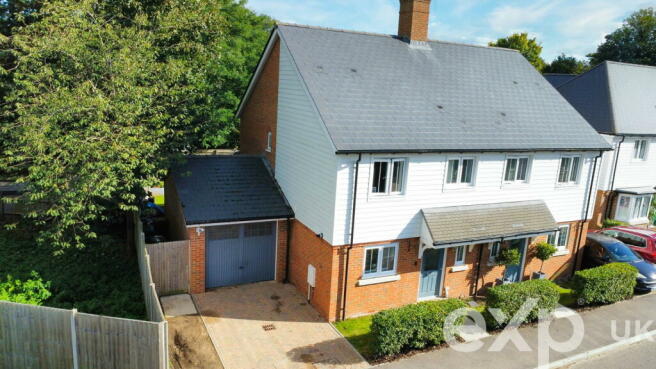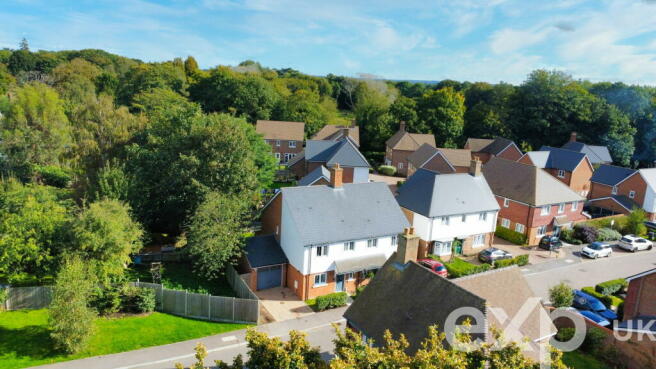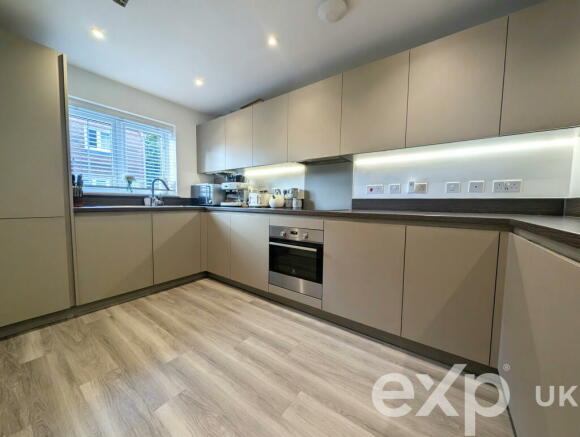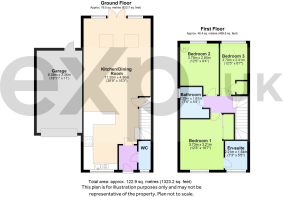The Glebe , Yalding , Maidstone, Kent, ME18 6BF

- PROPERTY TYPE
Semi-Detached
- BEDROOMS
3
- BATHROOMS
2
- SIZE
Ask agent
- TENUREDescribes how you own a property. There are different types of tenure - freehold, leasehold, and commonhold.Read more about tenure in our glossary page.
Freehold
Key features
- STILL UNDER NEW BUILD WARRANTY
- LOCAL PRIMARY SCHOOL
- DOWNSTAIRS WC
- SMALL DEVELOPMENT
- VISITOR PARKING
- INTEGRATED APPLIANCES
- EN-SUITE
- VILLAGE LOCATION
- YALDING TRAIN STATION NEARBY
- QUOTE SC0760 WHEN CALLING TO VIEW
Description
SUNDAY & EVENING VIEWINGS AVAILABLE | VIDEO TOUR BELOW | IMMACULATE THROUGHOUT | PRIVATE GARDEN | SMALL DEVELOPMENT | VILLAGE LOCATION | OPEN PLAN LIVING | WITHIN NEW BUILD WARRANTY | DRIVEWAY & GARAGE | QUOTE SC0760 WHEN CALLING TO VIEW
Guide Price: £425,000-£450,000
A simply stunning, three bedroom semi-detached family home, set in a village location. This small development is just a few years old and therefore this property benefits from remaining new build warranty. This beautiful home features a hallway with downstairs WC, before opening the door onto the most expansive and immaculate open plan living space. The kitchen is neutral in design with a sleek finish and integrated appliances. The whole open plan space is over 36ft long with plenty of room for a generous dining table and corner sofa to segregate the space into different areas. The room boasts floor to ceiling windows, French doors and sky lights for plenty of natural light, if this wasn't enough there is also handy understairs storage and easy to clean hard wood flooring throughout.
Upstairs are three bedrooms, the main bedroom boasts ultra modern en-suite shower room and fitted wardrobes, the second, another double and the third offering more space than most properties of a similar style as well as cupboard space. The main family bathroom is also on this floor and has neutral wall and floor tiles, that seamlessly match the en-suite and downstairs WC.
Externally this gorgeous home has a front and rear garden. The rear garden is generous in size with two patio areas, perfect for entertaining, and has one of the most private aspects on the development. From the garden you have access to the garage as well as side access to the front of the property. The garage is great storage and would make a perfect workshop, there is also the potential here to convert part of the space into a utility area. There is also a driveway as well as visitor parking on the development.
The Location
Situated in the quaint village of Yalding, here you can enjoy peaceful village life as well as having many amenities nearby. Yalding Church of England primary school is on your doorstep as well as a post office, GP surgery and village hall. Yalding train station is approximately 1.5 miles away and offers regular services to Strood and Paddock Wood where you can change for high speed services to London stations as well as direct links to London Charing Cross respectively. From the village you can also venture out into the countryside for some breath taking walks. The larger town of Paddock Wood is a short drive away and offers a larger choice of shops and food outlets. Finally, Yalding is around 6 miles south of Maidstone, here you will find a vast array of shops, restaurants and entertainments complex's as well as a choice of grammar and comprehensive schools.
We endeavour to make our sales particulars as accurate and reliable as possible; however, they do not constitute or form part of an offer or contract, nor can they be regarded as representations or relied upon as statements of fact. All interested parties must verify the accuracy via their solicitor who will check any relevant lease information, related charges, parking, ground rents, fixtures / fittings, rights of way / access, permissions for extensions / conversions and, required planning / building regulations. Appliances have not been tested and interested parties may want to have them checked by a professional. The floorplan is not to scale and its accuracy nor measurements can be confirmed, all interested parties should consult their surveyor should they want verification of the floorplan or plot size. All interested parties should seek the advice of their surveyor in relation to the building structure.
We offer a range of services designed to help with the moving process where we may earn a fee for referring these services. There is no obligation to use any of these services and if you choose to use a service which we recommend, such as a licensed conveyancer or a mortgage broker, then we will disclose to you at that time the fact that a referral arrangement exists and they will advise the amount of any referral fee to be paid to us. Regardless of this arrangement, their services remain wholly independent to you. Please note that AML (anti money laundering) checks are a legal requirement to proceed with a sale/purchase of a property and these are done through our partnered company Movebutler/Iamproperty at a cost of £30 inclusive of VAT per applicant.
- COUNCIL TAXA payment made to your local authority in order to pay for local services like schools, libraries, and refuse collection. The amount you pay depends on the value of the property.Read more about council Tax in our glossary page.
- Band: TBC
- PARKINGDetails of how and where vehicles can be parked, and any associated costs.Read more about parking in our glossary page.
- Garage,Driveway
- GARDENA property has access to an outdoor space, which could be private or shared.
- Private garden
- ACCESSIBILITYHow a property has been adapted to meet the needs of vulnerable or disabled individuals.Read more about accessibility in our glossary page.
- Ask agent
The Glebe , Yalding , Maidstone, Kent, ME18 6BF
Add an important place to see how long it'd take to get there from our property listings.
__mins driving to your place
Explore area BETA
Maidstone
Get to know this area with AI-generated guides about local green spaces, transport links, restaurants and more.
Get an instant, personalised result:
- Show sellers you’re serious
- Secure viewings faster with agents
- No impact on your credit score
Your mortgage
Notes
Staying secure when looking for property
Ensure you're up to date with our latest advice on how to avoid fraud or scams when looking for property online.
Visit our security centre to find out moreDisclaimer - Property reference S1088460. The information displayed about this property comprises a property advertisement. Rightmove.co.uk makes no warranty as to the accuracy or completeness of the advertisement or any linked or associated information, and Rightmove has no control over the content. This property advertisement does not constitute property particulars. The information is provided and maintained by eXp UK, South East. Please contact the selling agent or developer directly to obtain any information which may be available under the terms of The Energy Performance of Buildings (Certificates and Inspections) (England and Wales) Regulations 2007 or the Home Report if in relation to a residential property in Scotland.
*This is the average speed from the provider with the fastest broadband package available at this postcode. The average speed displayed is based on the download speeds of at least 50% of customers at peak time (8pm to 10pm). Fibre/cable services at the postcode are subject to availability and may differ between properties within a postcode. Speeds can be affected by a range of technical and environmental factors. The speed at the property may be lower than that listed above. You can check the estimated speed and confirm availability to a property prior to purchasing on the broadband provider's website. Providers may increase charges. The information is provided and maintained by Decision Technologies Limited. **This is indicative only and based on a 2-person household with multiple devices and simultaneous usage. Broadband performance is affected by multiple factors including number of occupants and devices, simultaneous usage, router range etc. For more information speak to your broadband provider.
Map data ©OpenStreetMap contributors.




