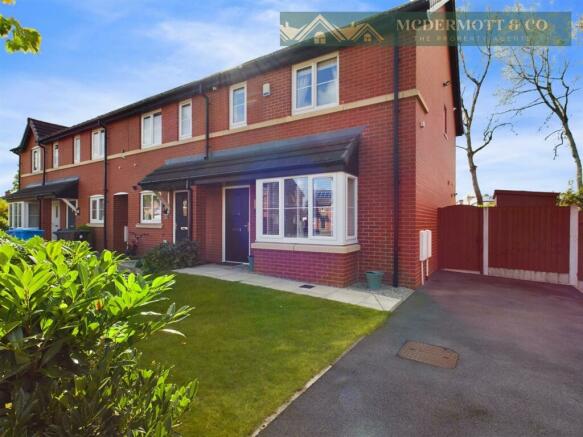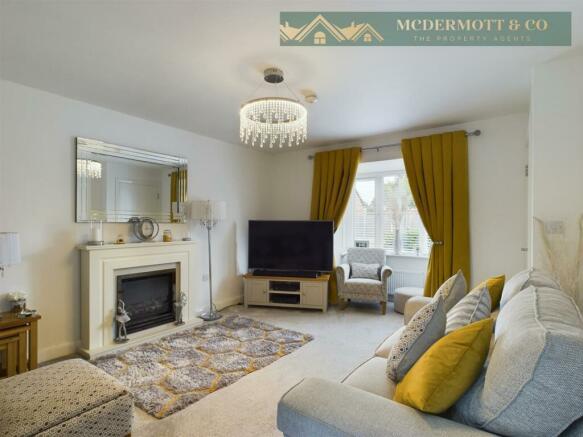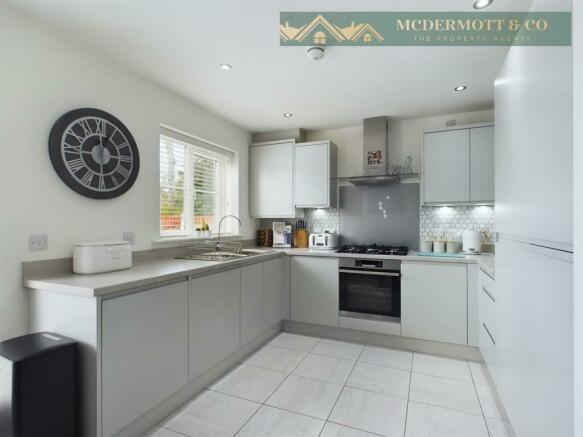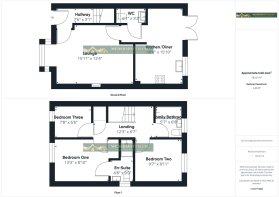
Whitekirk Drive, Failsworth, Manchester

- PROPERTY TYPE
Semi-Detached
- BEDROOMS
3
- BATHROOMS
3
- SIZE
861 sq ft
80 sq m
Key features
- CUL DESAC
- QUASI SEMI DETACHED
- THREE BEDROOMS
- MODERN KITCHEN
- KITCHEN/DINER
- MODERN FAMILY BATHROOM
- MODERN EN-SUITE
- MODERN DOWNSTAIRS WC
- IDEAL FOR FAMILIES
- DRIVEWAY
Description
McDermott & Co welcomes to the market this three bedroomed end quasi semi detached property in close proximately to local amenities, schools and transport links. The property benefits from upvc double glazing and warmed by gas central heating. Comprising of entrance hall, lounge, modern kitchen/diner, modern downstairs wc and to the first floor: bedroom one leading to modern en-suite, bedrooms two and three and modern family bathroom. Externally at the front of the property there is a driveway and a lawned garden and a private rear garden with lawned area and paved area.
Entrance Hall - 2.29m x 0.94m (7'6 x 3'1) - Tiled flooring, radiator, neutral decor, stairs off
Lounge - 4.85m x 3.76m (15'11 x 12'4) - Front facing into bay windows, carpeted, two radiators, feature electric fireplace with surround and hearth, neutral decor.
Kitchen/Diner - 3.05m x 4.83m (10'0 x 15'10) - Rear facing, modern range of fitted wall and base units in soft grey finish with complimentary light grey worktops with lights underneath wall units. Inset sink and drainer with mixer taps over, built in electric oven and gas hob with extractor hood over, tiled splashback, integrated fridge and freezer, integrated dishwasher, integrated washing machine, spotlights, radiator, tiled flooring, neutral decor, patio doors with built in blinds leading to rear garden.
Downstairs Wc - 1.85m x 0.97m (6'1 x 3'2) - Modern two piece bathroom suite in white comprising sink and toilet, tiled splashback, radiator, tiled flooring, neutral decor.
Stairs - Carpeted, neutral decor, radiator on landing and storage cupboard.
Bedroom One - 4.04m x 2.69m (13'3 x 8'10) - Front facing, carpeted, radiator, neutral decor.
En-Suite - 1.42m x 2.74m (4'8 x 9'0) - Side facing, modern three piece bathroom suite in white comprising sink and toilet, shower enclosure, radiator, partly tiled walls, tiled flooring,
Bedroom Two - 2.92m x 2.72m (9'7 x 8'11) - Rear facing, carpeted, radiator, neutral decor.
Bedroom Three - 2.34m x 1.98m (7'8 x 6'6) - Front facing, carpeted, radiator, neutral decor.
Family Bathroom - 1.70m x 2.03m (5'7 x 6'8) - Rear facing, modern three piece bathroom suite in white comprising sink and toilet, shower over bath, radiator, partly tiled walls, tiled flooring, spotlights, neutral decor.
Externally - At the front of the property there is a driveway and a lawned garden with paved pathway to front door and a private rear garden with lawned area and paved area.
Tenure - The property is Leasehold of 743 years from 1st day of February 2015 and service charges £172.07 per annum.
Stamp Duty - Residential property rates
You usually pay Stamp Duty Land Tax (SDLT) on increasing portions of the property price when you buy residential property, for example a house or flat.
The amount you pay depends on:
•when you bought the property
•how much you paid for it
•whether you’re eligible for relief or an exemption
Rates for a single property
You pay SDLT at these rates if, after buying the property, it is the only residential property you own. You usually pay 5% on top of these rates if you own another residential property.
Rates up to 31 March 2025
Property or lease premium or transfer valueSDLTrate
Up to £250,000Zero
The next £675,000 (the portion from £250,001 to £925,000)5%
The next £575,000 (the portion from £925,001 to £1.5 million)10%
The remaining amount (the portion above £1.5 million)12%
Example
In October 2024 you buy a house for £295,000. The SDLT you owe will be calculated as follows:
•0% on the first £250,000 = £0
•5% on the final £45,000 = £2,250
•total SDLT = £2,250
Rates from 1 April 2025
Property or lease premium or transfer valueSDLTrate
Up to £125,000Zero
The next £125,000 (the portion from £125,001 to £250,000)2%
The next £675,000 (the portion from £250,001 to £925,000)5%
The next £575,000 (the portion from £925,001 to £1.5 million)10%
The remaining amount (the portion above £1.5 million)12%
Example
In April 2025 you buy a house for £295,000. The SDLT you owe will be calculated as follows:
•0% on the first £125,000 = £0
•2% on the second £125,000 = £2,500
•5% on the final £45,000 = £2,250
•total SDLT = £4,750
Brochures
Whitekirk Drive, Failsworth, ManchesterBrochure- COUNCIL TAXA payment made to your local authority in order to pay for local services like schools, libraries, and refuse collection. The amount you pay depends on the value of the property.Read more about council Tax in our glossary page.
- Band: B
- PARKINGDetails of how and where vehicles can be parked, and any associated costs.Read more about parking in our glossary page.
- Yes
- GARDENA property has access to an outdoor space, which could be private or shared.
- Yes
- ACCESSIBILITYHow a property has been adapted to meet the needs of vulnerable or disabled individuals.Read more about accessibility in our glossary page.
- Ask agent
Whitekirk Drive, Failsworth, Manchester
Add your favourite places to see how long it takes you to get there.
__mins driving to your place
About Mcdermott & Co Property Agents, Failsworth
98 Ashton Road East, Failsworth, Manchester, M35 9PR
About Us
Mcdermott & Co Property Agents specialise in the sale and letting of residential property in Failsworth and surrounding areas. We are an independent Agent with highly motivated professionals, offering a personal and enthusiastic approach to all your property related requirements, and with low fees, why choose any other Agent?
Your mortgage
Notes
Staying secure when looking for property
Ensure you're up to date with our latest advice on how to avoid fraud or scams when looking for property online.
Visit our security centre to find out moreDisclaimer - Property reference 33410673. The information displayed about this property comprises a property advertisement. Rightmove.co.uk makes no warranty as to the accuracy or completeness of the advertisement or any linked or associated information, and Rightmove has no control over the content. This property advertisement does not constitute property particulars. The information is provided and maintained by Mcdermott & Co Property Agents, Failsworth. Please contact the selling agent or developer directly to obtain any information which may be available under the terms of The Energy Performance of Buildings (Certificates and Inspections) (England and Wales) Regulations 2007 or the Home Report if in relation to a residential property in Scotland.
*This is the average speed from the provider with the fastest broadband package available at this postcode. The average speed displayed is based on the download speeds of at least 50% of customers at peak time (8pm to 10pm). Fibre/cable services at the postcode are subject to availability and may differ between properties within a postcode. Speeds can be affected by a range of technical and environmental factors. The speed at the property may be lower than that listed above. You can check the estimated speed and confirm availability to a property prior to purchasing on the broadband provider's website. Providers may increase charges. The information is provided and maintained by Decision Technologies Limited. **This is indicative only and based on a 2-person household with multiple devices and simultaneous usage. Broadband performance is affected by multiple factors including number of occupants and devices, simultaneous usage, router range etc. For more information speak to your broadband provider.
Map data ©OpenStreetMap contributors.





