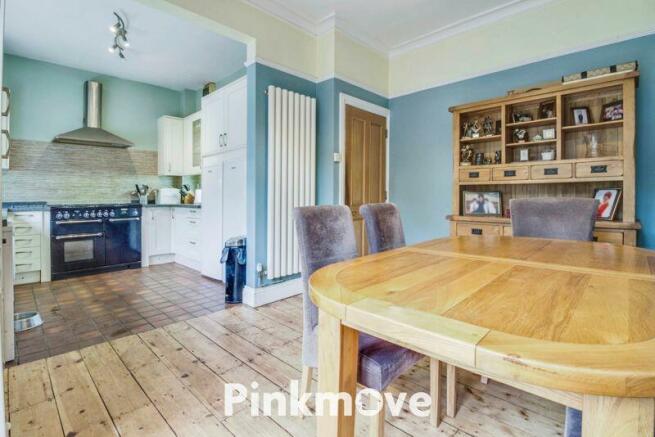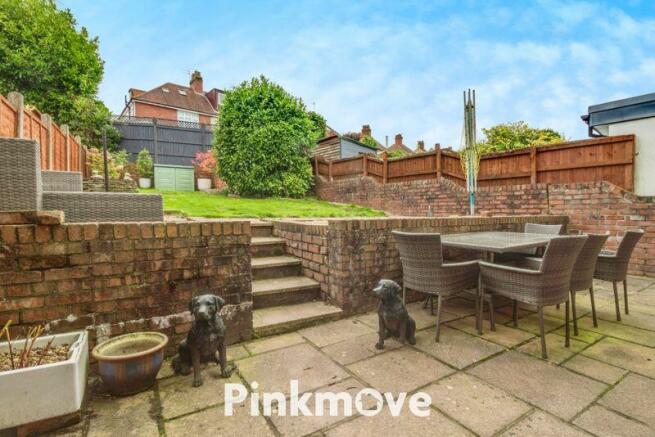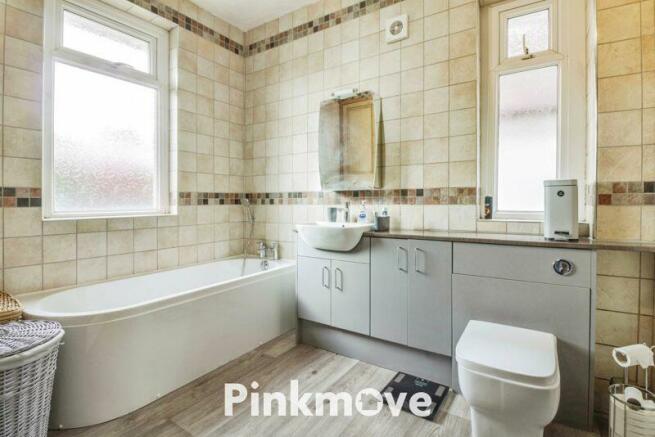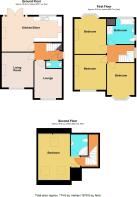Allt-Yr-Yn Road, Newport - REF #00024414

- PROPERTY TYPE
Semi-Detached
- BEDROOMS
4
- BATHROOMS
2
- SIZE
Ask agent
- TENUREDescribes how you own a property. There are different types of tenure - freehold, leasehold, and commonhold.Read more about tenure in our glossary page.
Freehold
Key features
- NEW PRICE NOW Guide Price £350,000 TO £375,000
- FOUR DOUBLE BEDROOMS
- OFF ROAD PARKING FOR TWO VEHICLES
- OPEN PLAN KITCHEN/DINER
- ENCLOSED REAR GARDEN
- POPULAR LOCATION
- REF #00024414
Description
For sale is this impeccable semi-detached property in a popular location. It's a family-friendly abode in good condition, ideal for those seeking a comfortable and spacious living environment.
The property boasts four double bedrooms, all brimming with natural light. Both Bedroom #3 and Bedroom #4 are enhanced with bay windows, adding an extra touch of elegance and charm. Bedroom #1 is further benefitted with built-in wardrobes, providing ample storage space and enhancing the room's functionality.
This home offers two well-appointed reception rooms, providing ample space for relaxation and entertainment. Each room has been designed with comfort and style in mind, creating a warm and welcoming atmosphere throughout.
The heart of this home is undoubtedly its open-plan kitchen. Complete with original flooring, it encapsulates the perfect blend of traditional and contemporary styles. This well-equipped kitchen also provides a dining space, perfect for family meals or hosting dinner parties. With direct access to the rear garden, it allows for seamless indoor-outdoor living, ideal for those summer barbecues or alfresco dining experiences.
The property benefits from two bathrooms, with Bathroom #1 being notably large, ensuring the morning rush is a thing of the past.
A unique selling point of this property is its enclosed rear garden, offering a safe and private outdoor space for children to play or adults to relax. Moreover, the property provides off-street parking – an invaluable asset in this popular location.
The property sits in close proximity to public transport links, local amenities, and nearby schools, making it a practical choice for families.
Distinctive features such as the fireplace add a touch of character and homeliness to this remarkable property. This residence truly is a perfect family home.
Council Tax Band - E
Tenure - Freehold
1. MONEY LAUNDERING REGULATIONS: Intending purchasers will be asked to produce identification documentation at a later stage and we would ask for your co-operation in order that there will be no delay in agreeing the sale.
2. General: While we endeavour to make our sales particulars fair, accurate and reliable, they are only a general guide to the property and, accordingly, if there is any point which is of particular importance to you, please contact the office and we will be pleased to check the position for you, especially if you are contemplating travelling some distance to view the property.
3. The measurements indicated are supplied for guidance only and as such must be considered incorrect.
4. Services: Please note we have not tested the services or any of the equipment or appliances in this property, accordingly we strongly advise prospective buyers to commission their own survey or service reports before finalising their offer to purchase.
5. THESE PARTICULARS ARE ISSUED IN GOOD FAITH BUT DO NOT CONSTITUTE REPRESENTATIONS OF FACT OR FORM PART OF ANY OFFER OR CONTRACT. THE MATTERS REFERRED TO IN THESE PARTICULARS SHOULD BE INDEPENDENTLY VERIFIED BY PROSPECTIVE BUYERS OR TENANTS. NEITHER PINKMOVE NOR ANY OF ITS EMPLOYEES OR AGENTS HAS ANY AUTHORITY TO MAKE OR GIVE ANY REPRESENTATION OR WARRANTY WHATEVER IN RELATION TO THIS PROPERTY.
Hall
Cloakroom
2' 11'' x 6' 0'' (0.89m x 1.84m)
Lounge
14' 4'' x 8' 5'' (4.38m x 2.57m)
Max Measurements
Living Room
13' 6'' x 12' 4'' (4.11m x 3.75m)
Max Measurements
Kitchen/Diner
13' 7'' x 22' 9'' (4.13m x 6.93m)
Max Measurements
Landing
Bedroom 2
13' 6'' x 12' 4'' (4.12m x 3.75m)
Max Measurements
Bedroom 3
13' 1'' x 12' 2'' (3.99m x 3.72m)
Max Measurements
Bedroom 4
12' 11'' x 10' 1'' (3.94m x 3.07m)
Max Measurements
Bathroom
9' 7'' x 9' 11'' (2.91m x 3.03m)
Max Measurements
Landing
Bedroom1
17' 3'' x 9' 1'' (5.26m x 2.77m)
Max Measurements
En-suite
8' 2'' x 6' 7'' (2.48m x 2.00m)
Max Measurements
Brochures
Full Details360 VR Tour- COUNCIL TAXA payment made to your local authority in order to pay for local services like schools, libraries, and refuse collection. The amount you pay depends on the value of the property.Read more about council Tax in our glossary page.
- Band: E
- PARKINGDetails of how and where vehicles can be parked, and any associated costs.Read more about parking in our glossary page.
- Yes
- GARDENA property has access to an outdoor space, which could be private or shared.
- Yes
- ACCESSIBILITYHow a property has been adapted to meet the needs of vulnerable or disabled individuals.Read more about accessibility in our glossary page.
- Ask agent
Allt-Yr-Yn Road, Newport - REF #00024414
Add your favourite places to see how long it takes you to get there.
__mins driving to your place
Explore area BETA
Newport
Get to know this area with AI-generated guides about local green spaces, transport links, restaurants and more.
Powered by Gemini, a Google AI model
Your mortgage
Notes
Staying secure when looking for property
Ensure you're up to date with our latest advice on how to avoid fraud or scams when looking for property online.
Visit our security centre to find out moreDisclaimer - Property reference 12295603. The information displayed about this property comprises a property advertisement. Rightmove.co.uk makes no warranty as to the accuracy or completeness of the advertisement or any linked or associated information, and Rightmove has no control over the content. This property advertisement does not constitute property particulars. The information is provided and maintained by Pinkmove, Newport. Please contact the selling agent or developer directly to obtain any information which may be available under the terms of The Energy Performance of Buildings (Certificates and Inspections) (England and Wales) Regulations 2007 or the Home Report if in relation to a residential property in Scotland.
*This is the average speed from the provider with the fastest broadband package available at this postcode. The average speed displayed is based on the download speeds of at least 50% of customers at peak time (8pm to 10pm). Fibre/cable services at the postcode are subject to availability and may differ between properties within a postcode. Speeds can be affected by a range of technical and environmental factors. The speed at the property may be lower than that listed above. You can check the estimated speed and confirm availability to a property prior to purchasing on the broadband provider's website. Providers may increase charges. The information is provided and maintained by Decision Technologies Limited. **This is indicative only and based on a 2-person household with multiple devices and simultaneous usage. Broadband performance is affected by multiple factors including number of occupants and devices, simultaneous usage, router range etc. For more information speak to your broadband provider.
Map data ©OpenStreetMap contributors.






