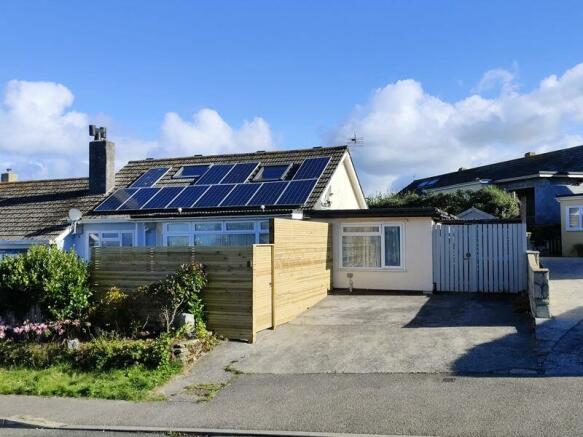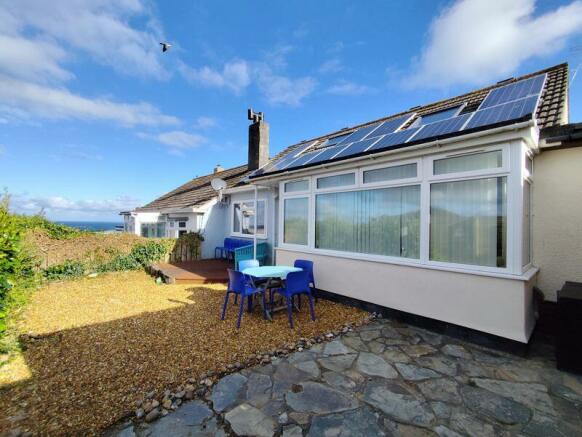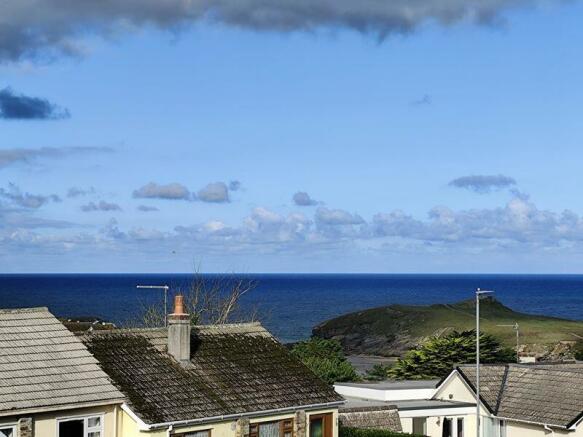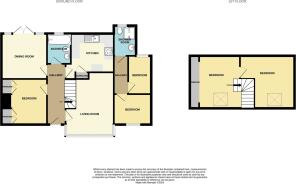Greenbank Crescent, Porth

- PROPERTY TYPE
Bungalow
- BEDROOMS
5
- BATHROOMS
2
- SIZE
Ask agent
- TENUREDescribes how you own a property. There are different types of tenure - freehold, leasehold, and commonhold.Read more about tenure in our glossary page.
Freehold
Key features
- SPACIOUS AND EXTENDED FAMILY HOME
- 5 BEDROOMS IN TOTAL OVER TWO FLOORS
- 2 RECEPTION ROOMS
- MAIN BATHROOM AND ADDITIONAL SECONDARY SHOWER SUITE
- SEA VIEWS OVER PORTH
- ENCLOSED FRONT AND REAR GARDENS
- OFF STREET PARKING AND SHELTERED FAMILY STORAGE
- SHORT WALK TO PORTH BEACH AND POPULAR SCHOOLS
- OWNED SOLAR PANELS
- NO ONWARD CHAIN
Description
Welcome to 1 Greenbank Crescent, a perfect coastal retreat in the heart of one of Newquay's most desirable locations - Porth. Just over a mile or so from the town centre on a highly desirable and quiet crescent and now sold with vacant possession and no onward chain.
Porth Beach is a stunning cove known for its golden sands, rock pools, caves, and calm waters - ideal for safe swimming, family adventures, and scenic walks along the Southwest Coastal Path. Porth Island is nearby, offering breath-taking views and hiking opportunities for nature lovers.
Living in Porth provides a unique combination of convenience and tranquillity, with easy access to daily amenities and top-rated schools. This sought-after neighbourhood offers a sense of peaceful seclusion while remaining close to everything Newquay has to offer.
This extended five-bedroom, semi-detached home is an ideal opportunity for anyone seeking the best of coastal living. Just a short stroll from the beach, the property has been thoughtfully expanded on both the ground floor and with a loft conversion, providing a total of five bedrooms and two bathrooms. The elevated position offers lovely rooftop sea views over Porth Beach and Porth Island, adding to the home's charm.
Stepping inside, the ground floor begins with a welcoming entrance hallway. The front-facing living room, with its large box bay window, is flooded with natural light and boasts captivating sea views. The modern kitchen features oak-effect cabinetry, black marble-effect countertops, and some integrated appliances, overlooking the rear garden for a peaceful backdrop while cooking. Adjacent to the kitchen, the dining room opens through patio doors directly onto the rear gardens, ideal for outdoor dining. Three well-proportioned bedrooms are also on this floor, along with the main family bathroom and a fully tiled separate shower room, offering both comfort and convenience for everyday family life.
The first-floor loft conversion consists of two interconnecting bedrooms, both equipped with Velux windows that provide wonderful sea views. This flexible space can serve as a private suite, guest quarters, or additional room for a growing family.
Outside, the front of the property includes a tarmac driveway with space for two to three cars and a covered area with double gates, offering ideal storage for family equipment. A gravelled seating area provides a relaxing spot to enjoy sea views, while a newly installed fence ensures privacy. The fully enclosed rear garden is spacious yet low-maintenance, perfect for both children and adults. A decked area, directly accessible from the dining room, is ideal for relaxation or entertaining, with a lawned garden beyond, surrounded by tall hedges for added privacy.
This home also features solar panels on the southerly roof, which significantly reduce electricity bills and generate additional income through a feed-in tariff, making it highly economical to run.
With no onward chain and located in a sought-after residential area near local amenities, shops, and schools, this home is perfectly suited for family living or as a tranquil coastal getaway. Don’t miss the opportunity to make 1 Greenbank Crescent your own, where comfort, convenience, and the beauty of the coast come together in perfect harmony.
FIND ME USING WHAT3WORDS: gatherings.mildest.returns
ADDITIONAL INFO:
Utilities: All Mains Services
Broadband: Yes. For Type and Speed please refer to Openreach website
Mobile phone: Good. For best network coverage please refer to Ofcom checker
Parking: Driveway Parking
Heating and hot water: Gas Central Heating for both
Accessibility: Level access with single step to entrance
Mining: Standard searches include a Mining Search.
Hallway
Lounge
16' 10'' x 10' 7'' (5.13m x 3.22m)
Dining Room
11' 10'' x 10' 8'' (3.60m x 3.25m)
Kitchen
11' 9'' x 10' 6'' (3.58m x 3.20m)
Bedroom One
12' 0'' x 10' 2'' (3.65m x 3.10m)
Bedroom Two
11' 5'' x 9' 3'' (3.48m x 2.82m)
Bedroom Three
9' 5'' x 8' 3'' (2.87m x 2.51m)
Bathroom
7' 4'' x 4' 11'' (2.23m x 1.50m)
Shower Room
6' 1'' x 4' 9'' (1.85m x 1.45m)
First Floor Bedroom
14' 6'' x 12' 7'' (4.42m x 3.83m)
First Floor Bedroom
12' 6'' x 10' 0'' (3.81m x 3.05m)
Brochures
Property BrochureFull Details- COUNCIL TAXA payment made to your local authority in order to pay for local services like schools, libraries, and refuse collection. The amount you pay depends on the value of the property.Read more about council Tax in our glossary page.
- Band: D
- PARKINGDetails of how and where vehicles can be parked, and any associated costs.Read more about parking in our glossary page.
- Yes
- GARDENA property has access to an outdoor space, which could be private or shared.
- Yes
- ACCESSIBILITYHow a property has been adapted to meet the needs of vulnerable or disabled individuals.Read more about accessibility in our glossary page.
- Ask agent
Greenbank Crescent, Porth
Add your favourite places to see how long it takes you to get there.
__mins driving to your place
Your mortgage
Notes
Staying secure when looking for property
Ensure you're up to date with our latest advice on how to avoid fraud or scams when looking for property online.
Visit our security centre to find out moreDisclaimer - Property reference 11912251. The information displayed about this property comprises a property advertisement. Rightmove.co.uk makes no warranty as to the accuracy or completeness of the advertisement or any linked or associated information, and Rightmove has no control over the content. This property advertisement does not constitute property particulars. The information is provided and maintained by Newquay Property Centre, Newquay. Please contact the selling agent or developer directly to obtain any information which may be available under the terms of The Energy Performance of Buildings (Certificates and Inspections) (England and Wales) Regulations 2007 or the Home Report if in relation to a residential property in Scotland.
*This is the average speed from the provider with the fastest broadband package available at this postcode. The average speed displayed is based on the download speeds of at least 50% of customers at peak time (8pm to 10pm). Fibre/cable services at the postcode are subject to availability and may differ between properties within a postcode. Speeds can be affected by a range of technical and environmental factors. The speed at the property may be lower than that listed above. You can check the estimated speed and confirm availability to a property prior to purchasing on the broadband provider's website. Providers may increase charges. The information is provided and maintained by Decision Technologies Limited. **This is indicative only and based on a 2-person household with multiple devices and simultaneous usage. Broadband performance is affected by multiple factors including number of occupants and devices, simultaneous usage, router range etc. For more information speak to your broadband provider.
Map data ©OpenStreetMap contributors.





