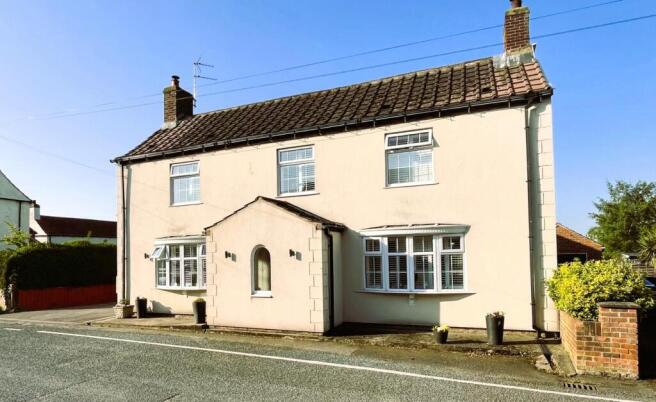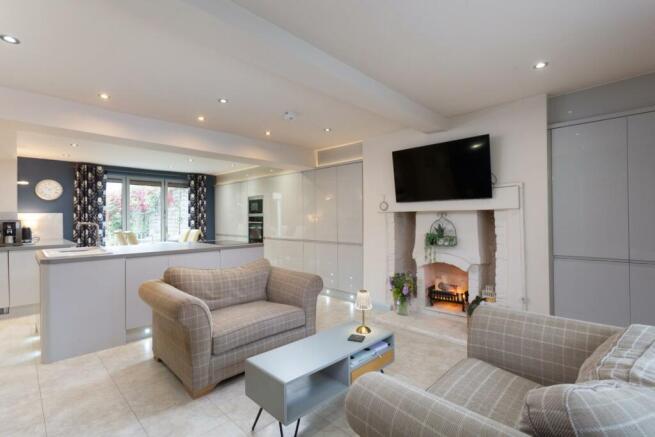
High Street, Barmby-On-The-Marsh, Goole

- PROPERTY TYPE
Detached
- BEDROOMS
4
- BATHROOMS
1
- SIZE
Ask agent
- TENUREDescribes how you own a property. There are different types of tenure - freehold, leasehold, and commonhold.Read more about tenure in our glossary page.
Freehold
Key features
- Beautiful Family Home
- Almost 2000 Sq. Ft.
- Set Within 0.12 Acre
- Superb Kitchen/Dining/Family Room
- Sitting Room
- Conservatory
- Ground Floor WC
- 3 Double Bedrooms & Dressing Room/4th Bedroom
- Superb Bathroom/WC
- EER 74 (C)
Description
The Anchorage was purchased by the present owners in 2014 as a tired property. Since then, they have carried out a comprehensive programme of renovation works which has seen the house extended, reconfigured and extensively modernised throughout. The footprint of the property is extensive and the first floor is currently configured to the owners requirements, having three double bedrooms and a walk in dressing room. The dressing room can be accessed of the central landing to create the fourth single bedroom or home office subject to preference.
The major works started on the ground floor, by removing a number of internal walls to create a magnificent open plan living space extending to 563 Sq. ft. The owners have created the perfect balance of modern day living whilst incorporating almost two separate rooms into one large area. In 2016, planning permission was granted for a first floor extension to create a bigger footprint for bedroom two which now spans over 200 Sq. ft.
The property has a welcoming front entrance porch before progressing to an area where the turned staircase leads to the first floor landing. Approached from the entrance hallway, is the incredible open plan living kitchen, complemented by ample natural light. The owners have seamlessly merged a living area and kitchen together and installed some of the highest quality kitchen units.
To the front there is an area designed as an open plan snug with space for two smaller sized sofas in front of a brick fireplace. Adjoining the same wall are a comprehensive range of floor to ceiling bespoke units.
The kitchen design chosen by the present owners has been an essential part of the new layout, perfectly balancing the style, functionality and maximising usable space. Adjoining the right elevation wall are a comprehensive range of floor to ceiling units spanning the full length and incorporating a number of integrated appliances. The design is mainly focused around a large central island with additional storage and a ceramic sink unit and induction hob.
There are a further range of modern grey gloss finish base units with darker grey quartz worktops, and integrated washing machine and dishwasher. Bi-fold doors adjoin the rear elevation and combine well with the outdoor decking area, ideal for the summer months. Located off the rear kitchen area is an important ground floor wc along with a secondary rear door to the outside and beyond.
To the opposing side is a large formal lounge having a wood burning stove set within an exposed brick surround. This room delivers ample space yet provides a cosy feel with recessed spot lights to the ceiling. There is a double glazed window to the front elevation and French doors leading into the sun room.
The sun room forms part of a single storey extension completed in 2012 and provides another room to the ground floor accommodation. There is a lantern style ceiling window in addition to surrounding double glazed windows and French doors leading outside. This room has been occupied for variety of purposes including a home office, gymnasium and snug.
To the first floor, the property is further enhanced by three well proportioned double bedrooms and stunning house bathroom. The main bedroom is located to left enjoying a full range of bespoke fitted wardrobes and windows to the front and rear elevations. Bedrooms two and three also benefit from a double glazed window and central heating radiator. As per bedroom three on the enclosed floorplan within these particulars, the present owners decided to create a dressing room and install a temporary stud wall off the landing in front of the house bathroom. Originally a bedroom but the owners preferred the room to be used as a dressing room for their requirements. The dividing wall as described is not structural and can be removed at any time at very little cost should the prospective purchaser(s) wish to convert back into a bedroom. The space would be perfect for a nursery/small children’s bedroom or home office. Each bedroom is tastefully decorated with internal oak doors and recessed spot lights to finish.
The internal accommodation is completed by a beautiful house bathroom enjoying a traditional three piece suite with a separate glass screened walk in shower. In addition, there is a chrome heated towel rail, surrounding white tiling and double glazed frosted window.
To the outside, the property will be found along High Street with access onto a tarmaced driveway providing off street parking for two motor vehicles. The rear garden is undoubtedly one the main selling features, enjoying a south facing position and a large wide garden which extends to 0.12 acre within it’s entirety.
The garden is predominantly laid to lawn with enclosed fenced boundaries and a number of tall and established trees providing privacy. Immediately from the house is a raised decked area, enclosed to the rear and sides and being perfect for those who enjoy outdoor dining and entertaining. There are timber outbuildings which are occupied as a workshop/store and an office/hobby room. Both are equipped with power and lighting.
Barmby on the Marsh is a highly desirable area, situated approximately 4 miles west of Howden town centre which has a vibrant selection of independent and supermarket shops, restaurants and café-deli’s. There is a primary school in the village, and popular Howden primary and secondary schools are close by with further well renowned schools locally, including Read Private School and Selby High School. The market town of Howden is a popular destination with commuters given its proximity to the motorway network and railway station with regular direct trains to York and London.
The Anchorage is the ideal family home, showcasing contemporary living and enjoying generous outdoor space. As the acting agents, we strongly encourage an early inspection. all viewings are strictly via appointment only.
EER- 74 (C)
Tenure – Freehold
Council Tax – East Riding of Yorkshire - Band D
Although these particulars are thought to be materially correct their accuracy cannot be guaranteed and they do not form part of any contract.
Brochures
High Street, Barmby-On-The-Marsh, GooleBrochure- COUNCIL TAXA payment made to your local authority in order to pay for local services like schools, libraries, and refuse collection. The amount you pay depends on the value of the property.Read more about council Tax in our glossary page.
- Band: D
- PARKINGDetails of how and where vehicles can be parked, and any associated costs.Read more about parking in our glossary page.
- Yes
- GARDENA property has access to an outdoor space, which could be private or shared.
- Yes
- ACCESSIBILITYHow a property has been adapted to meet the needs of vulnerable or disabled individuals.Read more about accessibility in our glossary page.
- Ask agent
High Street, Barmby-On-The-Marsh, Goole
Add an important place to see how long it'd take to get there from our property listings.
__mins driving to your place
Get an instant, personalised result:
- Show sellers you’re serious
- Secure viewings faster with agents
- No impact on your credit score
Your mortgage
Notes
Staying secure when looking for property
Ensure you're up to date with our latest advice on how to avoid fraud or scams when looking for property online.
Visit our security centre to find out moreDisclaimer - Property reference 33411217. The information displayed about this property comprises a property advertisement. Rightmove.co.uk makes no warranty as to the accuracy or completeness of the advertisement or any linked or associated information, and Rightmove has no control over the content. This property advertisement does not constitute property particulars. The information is provided and maintained by Stephensons, Selby. Please contact the selling agent or developer directly to obtain any information which may be available under the terms of The Energy Performance of Buildings (Certificates and Inspections) (England and Wales) Regulations 2007 or the Home Report if in relation to a residential property in Scotland.
*This is the average speed from the provider with the fastest broadband package available at this postcode. The average speed displayed is based on the download speeds of at least 50% of customers at peak time (8pm to 10pm). Fibre/cable services at the postcode are subject to availability and may differ between properties within a postcode. Speeds can be affected by a range of technical and environmental factors. The speed at the property may be lower than that listed above. You can check the estimated speed and confirm availability to a property prior to purchasing on the broadband provider's website. Providers may increase charges. The information is provided and maintained by Decision Technologies Limited. **This is indicative only and based on a 2-person household with multiple devices and simultaneous usage. Broadband performance is affected by multiple factors including number of occupants and devices, simultaneous usage, router range etc. For more information speak to your broadband provider.
Map data ©OpenStreetMap contributors.






