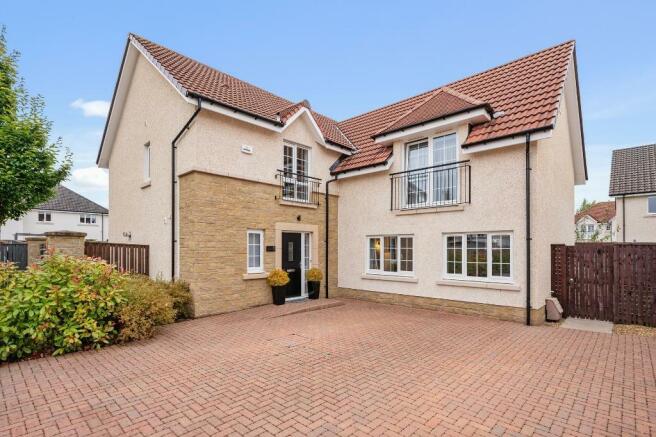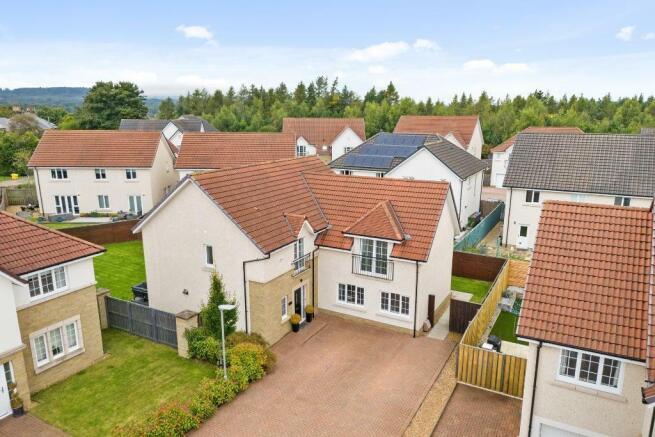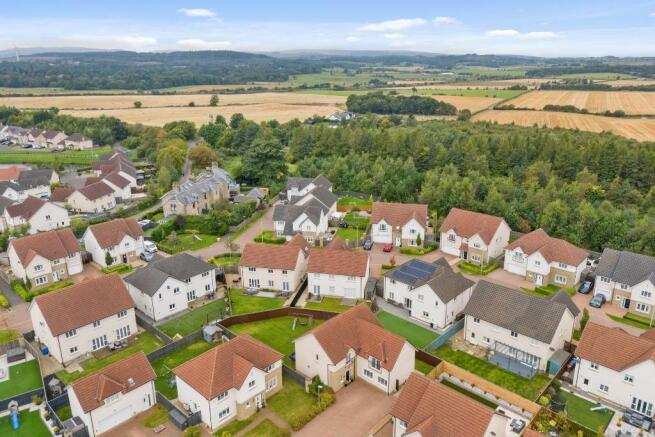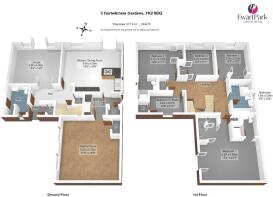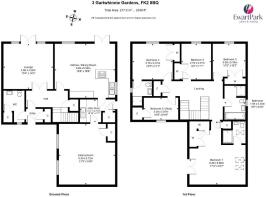Gartwhinnie Gardens, Falkirk, Falkirk, FK2

- PROPERTY TYPE
Detached
- BEDROOMS
5
- BATHROOMS
4
- SIZE
2,293 sq ft
213 sq m
- TENUREDescribes how you own a property. There are different types of tenure - freehold, leasehold, and commonhold.Read more about tenure in our glossary page.
Freehold
Key features
- Impressive 5 bedroom home
- Two decked areas
- High quality finish throughout
- Open plan kitchen/ diner/ family room
- Situated on an expansive plot
- Master en suite with Juliet balcony
- South west facing rear garden
- Driveway for multiple vehicles
Description
An Exceptional 'Dewar' Style Family Home by Cala Homes
Welcome to 3 Gartwhinnie Gardens, an outstanding five-bedroom detached home nestled in one of Larbert's most desirable neighbourhoods. Built by Cala Homes, this 'Dewar' style property perfectly combines contemporary design and luxury, offering a spacious and versatile layout ideal for modern family living.
Exterior & Location:
Located on a generous plot in a peaceful cul-de-sac of only five homes, this property features a large south-west facing garden. With two decked areas, it is perfect for outdoor entertaining and soaking up the sun throughout the day. A large monoblock driveway provides ample parking for numerous cars at the front of the property. The home is ideally situated near scenic country walks, a golf club, and local amenities, including a Sainsbury's Extra, a coffee shop, and a dental surgery within the popular Kinnaird estate. Commuting is a breeze with excellent motorway links to Glasgow and Edinburgh, and a nearby train station. Families will appreciate the proximity to Kinnaird Primary and St. Bernadette's Primary schools, both within walking distance.
Ground Floor:
Step into the welcoming vestibule, which leads to a convenient cloaks/WC with built-in storage. The spacious hallway, complete with an under-stairs storage cupboard, flows seamlessly into the rear-facing lounge. This bright and airy space, accessed through elegant double glass doors, features French doors opening to the first decked area and a stunning marble and living flame fireplace that serves as a striking focal point.
At the heart of the home lies the impressive open-plan kitchen, family, and dining area which opens to the second decked area. The kitchen is fully equipped with an array of wall and base units, contrasting work surfaces, and integrated appliances, including a five-burner gas hob, double oven, and dishwasher. The professionally converted garage now serves as a versatile second public room, suitable as a playroom, home office, or additional lounge. A practical utility room with a sink and built-in storage completes the ground floor.
Upper Floor:
The upper level is home to four spacious double bedrooms, each featuring built-in wardrobes, and a fifth bedroom that can be used as a study. The luxurious master suite, bathed in natural light from its large window and Juliet balcony, includes two sets of built-in wardrobes and a sophisticated en-suite shower room with a double rainfall shower and vanity unit. Bedroom Two also benefits from an en-suite, adding further convenience. The remaining bedrooms share a stylish four-piece family bathroom with modern tiling and a vanity unit.
Additional Features:
This home is equipped with double glazing, gas central heating, and an energy-efficient air source heat pump. Extras include all light fittings, a washing machine, and a tumble dryer, with garden play equipment left as a gesture of goodwill.
Summary:
Offering an exceptional lifestyle in a sought-after location, 3 Gartwhinnie Gardens combines elegant design with functional family living. With its stunning outdoor space, versatile interiors, and prime setting, this property is sure to impress. Don’t miss the opportunity to make this dream home your own!
Viewing:
Strictly by appointment through EwartPark Sales & Letting.
Interest:
Please ensure your solicitor notifies this office of your interest to avoid the property being sold prior to your knowledge.
THINKING OF SELLING? - To arrange your FREE market valuation today simply call or email to discuss.
Important Notice
EwartPark give notice that:
1. They are not authorised to make or give any representations or warranties in relation to the property either in writing or by word of mouth. Any information given is entirely without responsibility on the part of the agents or the sellers. These particulars do not form part of any offer or contract and must not be relied upon as statements or representations of fact.
2. Any areas, measurements or distances are approximate. The text, photographs and plans are for guidance only and are not necessarily comprehensive and it should not be assumed that the property remains as photographed. Any error, omission or mis-statement shall not annul the sale, or entitle any party to compensation or recourse to action at law. It should not be assumed that the property has all necessary planning, building regulation or other consents, including for its current use. EwartPark. have not tested any services, equipment or facilities. Purchasers must satisfy themselves by inspection or otherwise and ought to seek their own professional advice.
3. All descriptions or references to condition are given in good faith only. Whilst every endeavour is made to ensure accuracy, please check with us on any points of especial importance to you, especially if intending to travel some distance. No responsibility can be accepted for expenses incurred in inspecting properties which have been sold or withdrawn.
Misrepresentations
1. The property is sold with all faults and defects, whether of condition or otherwise and neither the seller nor EwartPark, the selling agents, are responsible for such faults and defects, nor for any statement contained in the particulars of the property prepared by the said agent.
2. The Purchaser(s) shall be deemed to acknowledge that he has not entered into contact in reliance on the said statements, that he has satisfied himself as to the content of each of the said statements by inspection or otherwise and that no warranty or representation has been made by the seller or the said agents in relation to or in connection with the property.
3. Any error, omission or mis-statement in any of the said statements shall not entitle the purchaser(s) to rescind or to be discharged from this contract, nor entitle either party to compensation or damages nor in any circumstances to give either party any cause for action.
Particulars and Plans
These particulars and plan are believed to be correct but they are in no way guaranteed. Any error, omission or misstatement shall not annul the sale or entitle any party to compensation nor in any circumstances give grounds for action at law. Home Report A Home Report incorporating a Single Survey, Energy Performance Certificate and Property Questionnaire is available on request.
EPC rating: C. Tenure: Freehold, Service charge description: Hacking and Paterson,
- COUNCIL TAXA payment made to your local authority in order to pay for local services like schools, libraries, and refuse collection. The amount you pay depends on the value of the property.Read more about council Tax in our glossary page.
- Band: G
- PARKINGDetails of how and where vehicles can be parked, and any associated costs.Read more about parking in our glossary page.
- Driveway
- GARDENA property has access to an outdoor space, which could be private or shared.
- Private garden
- ACCESSIBILITYHow a property has been adapted to meet the needs of vulnerable or disabled individuals.Read more about accessibility in our glossary page.
- Ask agent
Gartwhinnie Gardens, Falkirk, Falkirk, FK2
Add an important place to see how long it'd take to get there from our property listings.
__mins driving to your place
Your mortgage
Notes
Staying secure when looking for property
Ensure you're up to date with our latest advice on how to avoid fraud or scams when looking for property online.
Visit our security centre to find out moreDisclaimer - Property reference P511. The information displayed about this property comprises a property advertisement. Rightmove.co.uk makes no warranty as to the accuracy or completeness of the advertisement or any linked or associated information, and Rightmove has no control over the content. This property advertisement does not constitute property particulars. The information is provided and maintained by EwartPark Sales & Lettings, Bathgate. Please contact the selling agent or developer directly to obtain any information which may be available under the terms of The Energy Performance of Buildings (Certificates and Inspections) (England and Wales) Regulations 2007 or the Home Report if in relation to a residential property in Scotland.
*This is the average speed from the provider with the fastest broadband package available at this postcode. The average speed displayed is based on the download speeds of at least 50% of customers at peak time (8pm to 10pm). Fibre/cable services at the postcode are subject to availability and may differ between properties within a postcode. Speeds can be affected by a range of technical and environmental factors. The speed at the property may be lower than that listed above. You can check the estimated speed and confirm availability to a property prior to purchasing on the broadband provider's website. Providers may increase charges. The information is provided and maintained by Decision Technologies Limited. **This is indicative only and based on a 2-person household with multiple devices and simultaneous usage. Broadband performance is affected by multiple factors including number of occupants and devices, simultaneous usage, router range etc. For more information speak to your broadband provider.
Map data ©OpenStreetMap contributors.
