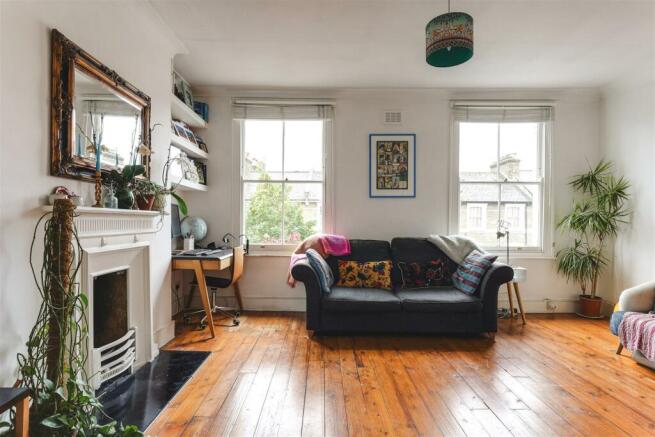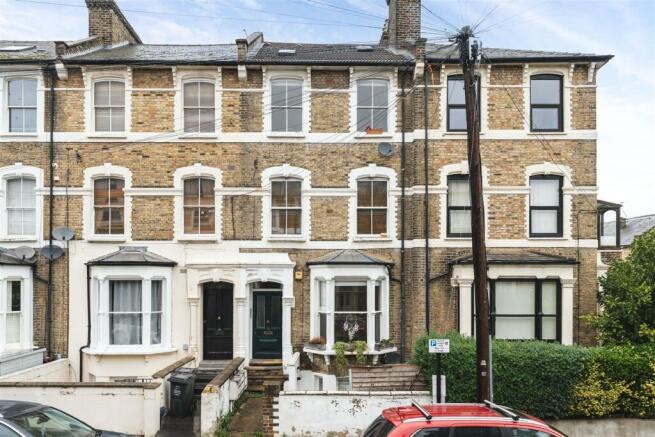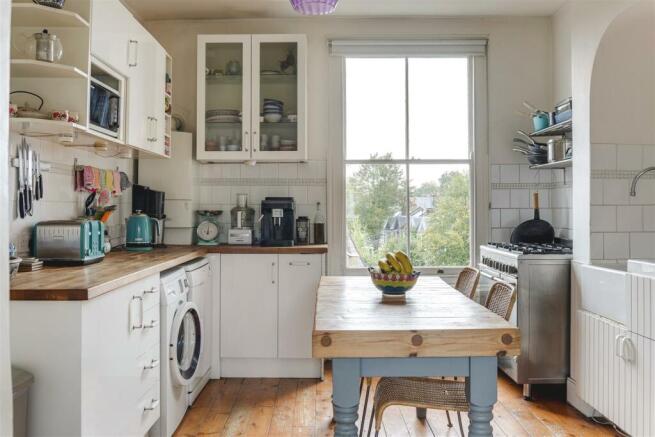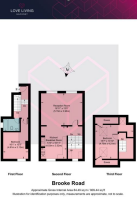
Brooke Road, Hackney

- PROPERTY TYPE
Apartment
- BEDROOMS
2
- BATHROOMS
1
- SIZE
915 sq ft
85 sq m
Key features
- Situated in Hackney’s vibrant area.
- Ideal location between Stoke Newington's Church Street and Clapton, with excellent transport links.
- Spacious living room, featuring restored sash windows and wooden floorboards.
- Original Victorian gas fireplace
- Moroccan tile backsplash, and butler's sink
- Two Bedroom
- Three floors
- Main bathroom includes modern fixtures, Moroccan floor tiles, and ample storage.
Description
This two-bedroom period conversion is arranged over three floors and is a blend of history and modernity, offering a bright, airy, and comfortable living space in one of Hackney’s most exciting areas. Located in between Church Street in Stoke Newington and the lively energy of Clapton, this home places you at the centre of everything, with excellent transport links, including Rectory Road Station just around the corner and easy access to both Stoke Newington and Clapton stations, getting around is a breeze. The local Londis, just 100m away, offers amazing curries and even features in The Guardian as the best and coolest corner shop. Bake Street, only 200m away, is the home of the best burgers and baked treats in London. Whether it’s exploring the eclectic food or enjoying a relaxing dog walk to nearby Stoke Newington Common, Hackney Marshes, or the Canals, you’re never far from nature or entertainment.
The Indoors - -
From the entrance hall, a staircase leads you up to an inviting, bright living area situated on the second floor, the space is filled with natural light that floods in through beautifully restored sash windows complemented by the newly installed wooden floorboards, which flow seamlessly throughout the space. The living room itself exudes comfort, featuring an traditional working log fireplace adding a touch of classic warmth to the room. There’s ample space here for a cosy sofa, a TV, and any additional furnishings you might desire, connected to the living room is the kitchen which is accessible through a charming archway. This feature creates a sense of openness while still offering subtle separation between the two areas, allowing the living space to feel both intimate and expansive at the same time. The kitchen is stylish and also functional, with plenty of cabinetry for storage and a beautiful butler's sink, set into a tiled backsplash sourced from Morocco. The wooden flooring continues in the kitchen, and large sash windows that ensure the room is bathed in natural light, creating an uplifting and airy atmosphere.
Heading up the staircase to the first floor, you’ll find the first bedroom, which begins the theme of light and space. Another original fireplace serves as a charming focal point, while sash windows allow for a serene flow of light throughout the day. The wooden floorboards give the room a warm, natural feel, complementing the calming ambiance. Adjacent to the bedroom is the main bathroom. The bathroom highlights contemporary fittings alongside the distinctive touch of Moroccan tiles on the floor, while white wall tiles keep the space feeling clean and bright. The bathroom also offers a bathtub, and the modern hand basin and toilet are complemented by additional storage space.
Ascending the stairs, exiting the living space on the second floor, just at the top of the third floor you reach the second bedroom. This room is a cozy, carpeted space that offers both comfort and privacy. Generously sized, it allows for various furnishing possibilities while still maintaining an open, uncluttered feel. Natural light pours in through a window, creating a restful atmosphere. Just before reaching this room, you’ll find a unique space. This peaceful little corner is perfectly placed for stargazing or simply enjoying the view, offers a lovely glimpse of the surrounding neighbourhood. Whether you use it as a quiet reading spot or a place to reflect, it’s a wonderful touch within the home.
Loving The Location -
Brooke Road is conveniently positioned for all the amenities of Stoke Newington, Clapton and Dalston. The Jolly Butchers pub is at the end of Garnham Street and is something of a local institution, specialising in craft beer and excellent pub food. Church Street is a few minutes away and is home to a vast array of independent shops, cafes, restaurants and pubs, including The Spence Bakery, Whole Foods and The Good Egg. Esters, a favourite with locals, is an excellent neighbourhood café serving breakfast, lunch and coffee, while slightly further afield is Primeur; recently described as ‘the perfect neighbourhood restaurant’, it serves modern European cuisine and natural wine on Petherton Road.
For green open space, just a short walk away is Clissold Park, Springfield Park, Markfield Park, the Lee Navigation (canal walk), Middlesex Filter Beds Nature Reserve, Woodberry Wetlands nature reserve, and the Stratford Olympic Park, to name but a few. Hackney Marshes is a lush green belt 10 minutes on foot and is perfect for a dog walk, summer picnics, and even a visit to see the horses that live there year round! Using the overground you can also visit Walthamstow wetlands nature reserve and be in Epping forest within 20-30 minutes.
For transport, Rectory Road station is minutes walk away and you can be in Liverpool Street in 15 minutes. There are also plenty of good bus connections nearby offering routes to the city and West End.
Brochures
Brooke Road, HackneyLove Living Interactive Brochure- COUNCIL TAXA payment made to your local authority in order to pay for local services like schools, libraries, and refuse collection. The amount you pay depends on the value of the property.Read more about council Tax in our glossary page.
- Band: C
- PARKINGDetails of how and where vehicles can be parked, and any associated costs.Read more about parking in our glossary page.
- Ask agent
- GARDENA property has access to an outdoor space, which could be private or shared.
- Ask agent
- ACCESSIBILITYHow a property has been adapted to meet the needs of vulnerable or disabled individuals.Read more about accessibility in our glossary page.
- Ask agent
Energy performance certificate - ask agent
Brooke Road, Hackney
Add an important place to see how long it'd take to get there from our property listings.
__mins driving to your place



Your mortgage
Notes
Staying secure when looking for property
Ensure you're up to date with our latest advice on how to avoid fraud or scams when looking for property online.
Visit our security centre to find out moreDisclaimer - Property reference 33411260. The information displayed about this property comprises a property advertisement. Rightmove.co.uk makes no warranty as to the accuracy or completeness of the advertisement or any linked or associated information, and Rightmove has no control over the content. This property advertisement does not constitute property particulars. The information is provided and maintained by Love Living, Hackney. Please contact the selling agent or developer directly to obtain any information which may be available under the terms of The Energy Performance of Buildings (Certificates and Inspections) (England and Wales) Regulations 2007 or the Home Report if in relation to a residential property in Scotland.
*This is the average speed from the provider with the fastest broadband package available at this postcode. The average speed displayed is based on the download speeds of at least 50% of customers at peak time (8pm to 10pm). Fibre/cable services at the postcode are subject to availability and may differ between properties within a postcode. Speeds can be affected by a range of technical and environmental factors. The speed at the property may be lower than that listed above. You can check the estimated speed and confirm availability to a property prior to purchasing on the broadband provider's website. Providers may increase charges. The information is provided and maintained by Decision Technologies Limited. **This is indicative only and based on a 2-person household with multiple devices and simultaneous usage. Broadband performance is affected by multiple factors including number of occupants and devices, simultaneous usage, router range etc. For more information speak to your broadband provider.
Map data ©OpenStreetMap contributors.





