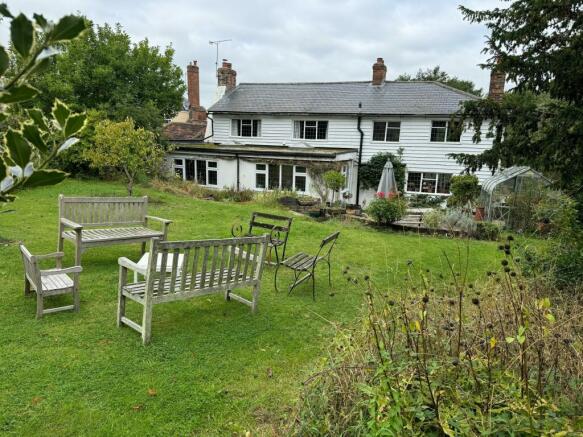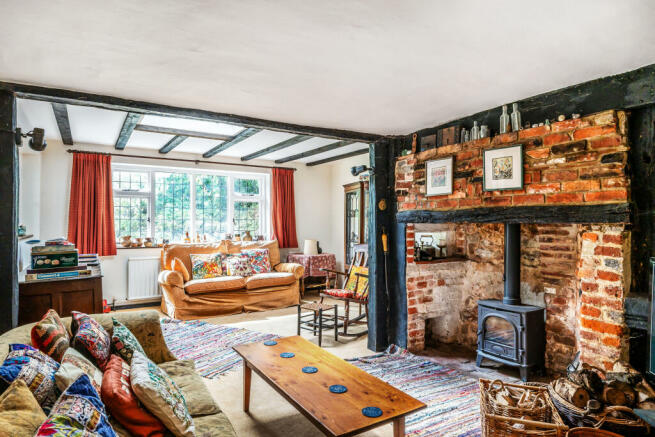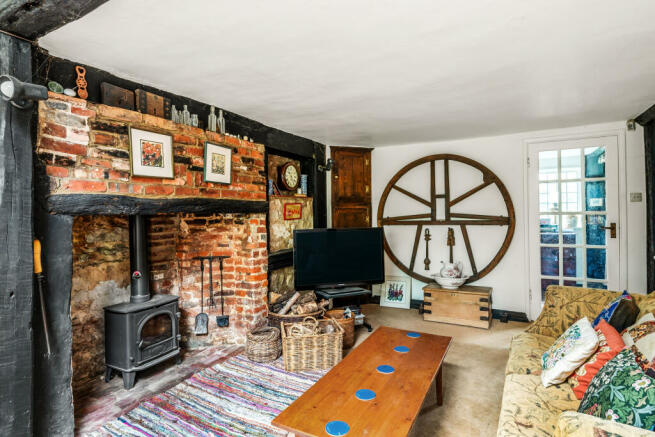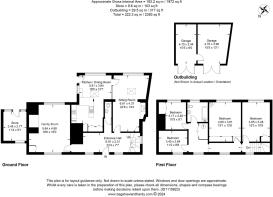Main Road, Sundridge, Sevenoaks, Kent

- PROPERTY TYPE
Detached
- BEDROOMS
4
- BATHROOMS
1
- SIZE
Ask agent
- TENUREDescribes how you own a property. There are different types of tenure - freehold, leasehold, and commonhold.Read more about tenure in our glossary page.
Freehold
Key features
- BELIEVED TO DATE BACK TO EARLY 16th CENTURY
- DETACHED PERIOD HOME
- FOUR BEDROOMS
- TWO RECEPTION ROOMS
- KITCHEN/DINING ROOM
- DRIVEWAY PARKING
- WONDERFUL EXPOSED BEAMS
- DOUBLE GARAGE
- ELECTRIC CAR CHARGER
- SEVENOAKS STATION 2.3 MILES
Description
HISTORY
The current owner of the property has a letter dating back to 1995, handwritten by an historian that visited the property at that time and gave his view of it's possible age. As well as some extremely interesting observations about the site and local area...
"Date of the original house is suggested by a number of factors, the full height second storey, the 'flat' dais beam moulding, the half floored open hall. All suggest a date of c1500"
"The building is situated a few yards south of an old water mill site and so will have been associated with the mill. It is clearly a medieval hall house of some quality judging by timbers and dais beam"
We would be delighted to share this letter with any party that would like more information of the property's history.
We have been advised by the current owner of the property that the house is NOT listed. It does fall within the Sundridge Conservation Area.
SITUATION
The property is situated on the outskirts of sought-after Sundridge Village, TN14 a short walk away from local shops, the well-regarded White Horse Public House and other village amenities including a local post office and shop. Dry Hill Nature Park is a stone's throw from the property and offers an excellent option to explore the local Kent countryside. The larger town of Sevenoaks is only a ten-minute drive away offering a larger range of shops, bars, restaurants, Knole Park and a popular leisure centre. Sevenoaks mainline railway station is approximately 2.6 miles away and offers an express service directly into London Bridge & Charing Cross. There are excellent schools in the local area in both the state and private sectors with Radnor House School being a short walk away.
ENTRANCE HALLWAY
22' 4" x 7' 7" (6.81m x 2.31m) The entrance hallway offers generous amounts of space for coats and shoes, with doors leading into the sitting room, the kitchen/dining room, the family room and carpeted stairs leading to the first floor. There is a radiator, carpeted flooring throughout and access to a useful under-stairs storage cupboard.
KITCHEN/DINING ROOM
18' 5" x 12' 7" (5.61m x 3.84m) The kitchen is open-plan to the dining room and offers generous amounts of wall and base units with granite worktops over, an integrated stainless steel sink and drainer, an eye-level oven and microwave, a five-ring gas hob with extractor fan over and fridge/freezer. There is space and plumbing for a dishwasher and washing machine, exposed beams and tiled flooring throughout.
The dining room is open plan with the kitchen and offers a large window to the rear of the property overlooking the garden, a door leading into the sitting room and a door leading to the rear garden. There is also a skylight filling the space with natural light, a radiator and tiled flooring throughout.
SITTING ROOM
22' 8" x 14' 4" (6.91m x 4.37m) The sitting room offers generous amounts of space for sitting room furniture, a wood burner fireplace with exposed brick surround, exposed beams, a window to the rear of the property overlooking the garden and a skylight, both filling the space with natural light, a door into the kitchen/dining room and another into the entrance hallway, a radiator and carpeted flooring throughout.
FAMILY ROOM
18' 6" x 16' 0" (5.64m x 4.88m) The family room boasts parquet flooring throughout, an open fireplace with brick surround, dual aspect windows to the front and rear of the property, generous amounts of space for furniture, a cupboard with shelving (also housing the gas/electric meters), exposed beams and two radiators.
CLOAKROOM W/C
The cloakroom WC consists of an enclosed cistern WC, a floating hand wash basin, exposed beams and tiled flooring throughout.
LANDING
Carpeted stairs lead to a spacious landing area that provides access to bedrooms one, two, three and four as well as the main bathroom. The landing also features a radiator, a loft hatch, and an airing cupboard for additional storage.
PRINCIPAL BEDROOM
15' 1" x 10' 9" (4.60m x 3.28m) The principal bedroom is a spacious double room with a window overlooking the rear of the property. It features built-in solid wood wardrobes, carpeted flooring, and a radiator for comfort. A vanity sink basin is conveniently included, and there is ample space for additional bedroom furniture. The room is further enhanced by original wood features, adding a touch of classic charm.
BEDROOM TWO
15' 3" x 10' 9" (4.65m x 3.28m) Bedroom two is a generous double room with a carpeted floor and a built-in wardrobe. A window overlooking the rear of the property provides a pleasant view and natural light. The room features a radiator, a loft hatch, and eaves storage for added convenience. Original wood features add charm and character, and there is ample space for additional bedroom furniture.
BEDROOM THREE
11' 2" x 8' 8" (3.40m x 2.64m) Bedroom three features carpeted flooring, a window overlooking the front of the property, and a radiator. The room offers sufficient space for bedroom furniture, making it a cosy and functional space.
BEDROOM FOUR
10' 5" x 8' 1" (3.17m x 2.46m) Bedroom four features carpeted flooring and a radiator, with ample space for bedroom furniture. The room includes a built-in wardrobe and a window overlooking the rear of the property, offering a comfortable and practical living space.
BATHROOM
The bathroom is equipped with carpeted flooring and includes a vanity sink basin, W/C, and a bath with a shower attachment. A frosted window provides privacy while allowing natural light, and a chrome heated towel rack adds a modern touch. The room also features a storage cupboard for added convenience.
OUTSIDE
To the front of the property, there are steps leading up to the front door. To the side of the property is driveway parking for numerous vehicles with an electric car charger, access into the double garage via double doors, and steps leading up to the back door, giving access to the property. Steps to the front of the property lead up to the unused front door.
The rear of the property is accessed via steps from the driveway or a door from the kitchen which leads out to a paved area with space for a table and chair set, steps leading up the remainder of the garden which is mainly laid to lawn some mature bush and hedge borders. There is a wonderful ragstone wall to the west side of the garden. There is a useful shed, a concrete coal store, a greenhouse and a covered lean-to offering a generous amount of storage.
DOUBLE GARAGE
The double garage was formally a coach house and stable which retains its original features and now offers an electric car charger, two sets of double doors to the front, and generous amounts of storage. Recently installed power sockets are inside, which the current owner advises were put in at the same time as the car charger approximately 3 years ago.
SERVICES AND AGENT NOTES
Freehold.
Council Tax Band: G - Sevenoaks District Council.
Mains Services.
It is understood that the property is of Timber Framed Construction.
CONSUMER PROTECTION FROM UNFAIR TRADING REGULATIONS 2008
Platform Property (the agent) has not tested any apparatus, equipment, fixtures and fittings or services and therefore cannot verify that they are in working order or fit for the purpose. A buyer is advised to obtain verification from their solicitor or surveyor. References to the tenure of a property are based on information supplied by the seller. Platform Property has not had sight of the title documents. Items shown in photographs are NOT included unless specifically mentioned within the sales particulars. They may however be available by separate negotiation, please ask us at Platform Property. We kindly ask that all buyers check the availability of any property of ours and make an appointment to view with one of our team before embarking on any journey to see a property.
- COUNCIL TAXA payment made to your local authority in order to pay for local services like schools, libraries, and refuse collection. The amount you pay depends on the value of the property.Read more about council Tax in our glossary page.
- Ask agent
- PARKINGDetails of how and where vehicles can be parked, and any associated costs.Read more about parking in our glossary page.
- Yes
- GARDENA property has access to an outdoor space, which could be private or shared.
- Yes
- ACCESSIBILITYHow a property has been adapted to meet the needs of vulnerable or disabled individuals.Read more about accessibility in our glossary page.
- Ask agent
Main Road, Sundridge, Sevenoaks, Kent
Add your favourite places to see how long it takes you to get there.
__mins driving to your place
Your mortgage
Notes
Staying secure when looking for property
Ensure you're up to date with our latest advice on how to avoid fraud or scams when looking for property online.
Visit our security centre to find out moreDisclaimer - Property reference ZCZ-9744444. The information displayed about this property comprises a property advertisement. Rightmove.co.uk makes no warranty as to the accuracy or completeness of the advertisement or any linked or associated information, and Rightmove has no control over the content. This property advertisement does not constitute property particulars. The information is provided and maintained by Platform Property, Covering Kent/Surrey. Please contact the selling agent or developer directly to obtain any information which may be available under the terms of The Energy Performance of Buildings (Certificates and Inspections) (England and Wales) Regulations 2007 or the Home Report if in relation to a residential property in Scotland.
*This is the average speed from the provider with the fastest broadband package available at this postcode. The average speed displayed is based on the download speeds of at least 50% of customers at peak time (8pm to 10pm). Fibre/cable services at the postcode are subject to availability and may differ between properties within a postcode. Speeds can be affected by a range of technical and environmental factors. The speed at the property may be lower than that listed above. You can check the estimated speed and confirm availability to a property prior to purchasing on the broadband provider's website. Providers may increase charges. The information is provided and maintained by Decision Technologies Limited. **This is indicative only and based on a 2-person household with multiple devices and simultaneous usage. Broadband performance is affected by multiple factors including number of occupants and devices, simultaneous usage, router range etc. For more information speak to your broadband provider.
Map data ©OpenStreetMap contributors.




