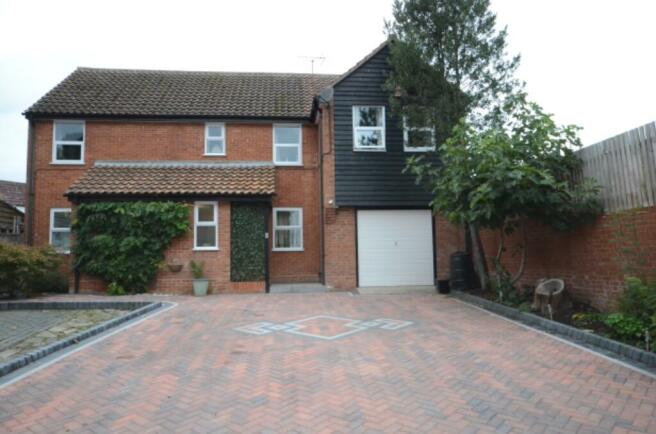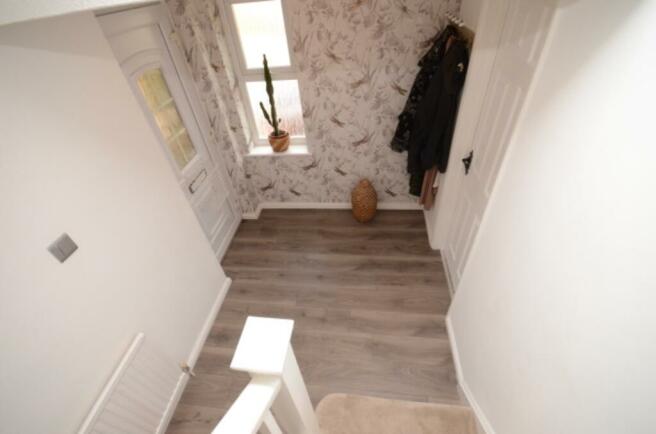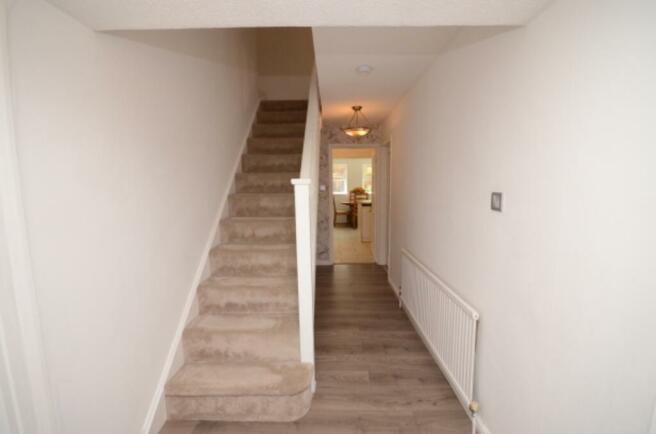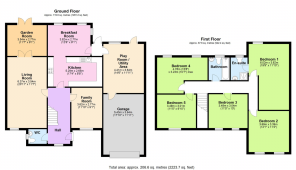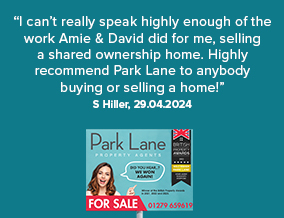
The Beadles, CM22

- PROPERTY TYPE
Detached
- BEDROOMS
5
- BATHROOMS
2
- SIZE
2,224 sq ft
207 sq m
- TENUREDescribes how you own a property. There are different types of tenure - freehold, leasehold, and commonhold.Read more about tenure in our glossary page.
Freehold
Key features
- Park lane property agents are delighted to offer this stunning & beautifully presented five- double bedroom home with huge amounts of parking & integral garage
- Internally the property is spacious 2223 sq ft and flows effortlessly, presented first class
- Large spacious living room - Family room & garden room
- Fitted kitchen flowing through to the breakfast room
- Play teenage room / utility area - downstairs cloakroom
- Huge Master bedroom with en suite
- Further double bedrooms and bathroom
- Landscaped sunny aspect rear garden
- Within walking distance of pre-school, infants and Primary school with school bus availability to Secondary schools.
- Property Close to Stansted airport (M11 motorway, train stations into London. Property close to Harlow, Bishop's Stortford, Sawbridgeworth. (Plus 30 minutes approx. from Chelmsford and Saffron Walden and M25)
Description
The property is set back, looks impressive with an attractive frontage with a large feature driveway with ample parking along with the integral garage. Step up to the recessed porch and to the front entrance door opening to the welcoming hall.
Entrance Hall 17' 10" x 7' 1" (5.46m x 2.16m)
Step through to the welcoming hall and you will feel completely at home, this light, bright hall is presented beautifully, spacious with windows to the front aspect. Space for coats and shoes & the stairs rise to the first-floor landing with a large understairs storage area. Doors to all ground floor rooms. Wood veneer flooring flowing though.
Downstairs Cloakroom
The cloakroom is presented well and comprises of a low level wc, wall mounted wash hand basin with mixer taps. The window faces the side aspect. Complimentary part tiled walls and tiled flooring.
Living Room 20' 1" x 11' 6" (6.37m x 3.54m)
A substantially proportioned living room with the window to the front aspect, plenty of space for sofas and chairs. Central to the living room is a feature fireplace with surround and hearth. Double doors open through to the garden room. Carpeted flooring flowing through.
Garden Room 11' 5" x 9'1" (3.51m x 2.76m)
Double doors open from the living room to the garden room, a lovely spacious room with windows and French doors opening out to the sunny aspect rear garden, plenty of space for furniture, a peaceful relaxing room to sit and relax with delightful views over the rear garden.
Family Room 11' 6" x 8' 10" (3.54m x 2.71m)
The family room is beautifully presented and spacious, the window faces the front aspect. Plenty of space for furniture, a versatile reception room, make an ideal home office, a place for the children to relax. Carpeted flooring flowing through
Kitchen Open plan to the Breakfast Room 17' 5" x 8' 8" (5.31m x 2.66m)
The kitchen is designed perfectly to complement this wonderful home, modern, sleek with long lines taking your eye through the kitchen. There is excellent range of wall and base units with complimentary work tops over. There is a huge array of storage options cupboards and pan & cutlery drawers. There is space for the dishwasher, inset sink with drainer and mixer tap. Integrated hob with extractor hood over. The built in ovens are to one end with an array of storage cupboards and storage options. Part tiled walls and tiled flooring flowing through to the breakfast Room.
Breakfast Room 12' 6" x 9'4 (3.83m x 2.85m)
The breakfast dining area is open plan to the kitchen for the whole family to sit and chat, plenty of space for breakfast table and chairs, The dual aspect windows overlook the rear garden. Door opens to a lobby area and with a door opening to the rear garden and door opens through to the paly room/ utility area. Tiled flooring flowing through.
Playroom / Utility Area 14' 1' 10" x 11' 4" (3.61m x 3.43m)
This versatile reception room is an excellent space, make a good playroom, teenage games room or garden room, a large area with space for furniture, to one side there is a utility area with space for the washing machine and dryer, fridge freezer. Door opens to the garage space and a doors opens to the rear garden.
First Floor Landing
Staircase rising to the landing area with doors to all first-floor rooms. Carpeted flooring flowing through.
Bedroom One 19' 8" x 11' 8" (6.03m x 3.61m)
When you enter the bedroom you will see and feel the space, this king-sized bedroom offers plenty of space for bedroom furniture, there is a quality about it with the windows overlooking the rear garden. There is so much space for wardrobes and bedroom. Door to the en suite & carpeted flooring flowing through.
En-Suite
The En suite comprises of: low line shower cubicle with wall mounted shower over. Pedestal wash hand basin with mixer taps & low level wc.. Wall mounted chrome heated towel rail and window to the rear aspect. Complimentary part tiled walls and tiled flooring.
Bedroom Two 12' 2" x 11' 11" (3.71m x 3.88m)
This bedroom is a superb king-sized double bedroom with two windows facing the front aspect. Plenty of space for bedroom furniture carpeted flooring flowing through.
Bedroom Three 11' 11" x 9' 10" (3.47m x 3.01m)
Bedroom three is also an excellent sized double and spacious bedroom. Plenty of space for bedroom furniture. Two windows facing the front aspect & carpeted flooring
Bedroom Four 15' 1" x 10'1" (4.79m x 3.23m)
Double bedroom four is again an excellent size offering plenty of space for bedroom furniture, there is a built-in wardrobe to one end and two windows overlooking the rear garden Carpeted flooring flowing through
Bedroom Five 11' 11 x 9' 10" (3.47m x 3.01m)
A superb sized double bedroom with the window to the front aspect, plenty of space for bedroom furniture and carpeted flooring flowing through.
Family Bathroom
A bathroom comprising of a panel enclosed bath with mixer taps and wall mounted shower over. Pedestal wash hand basin & low level wc. Wall mounted chrome heated towel rail & low level wc. Part tiled walls and tiled flooring. The bathroom is presented well with window to the rear aspect.
Garage 17' 9" x 11' 4" (5.41m 3.46m)
With up and over door opening to the internal garage space. A large space with door opening through to the property. The garage does lend itself to be converted should the need araise.
Rear Garden
The rear garden has been thoughtfully designed with a lovely sunny aspect, step out to the feature patio entertaining area has plenty of space for table and chairs & seating. Step up to another patio area and onto the Zen shed, a place to sit and relax with delightful views over the rear garden. The main garden is laid to lawn with an array of are mature flower and shrub beds surrounding. The garden is so private and in a lovely sunny aspect.
Vendors Note:
Property Close to Stansted airport (M11 motorway, train stations into London.
Property close to Harlow, Bishop's Stortford, Sawbridgeworth. (Plus 30 minutes approx. from Chelmsford and Saffron Walden and M25). Also close to Hatfield Forest and local fields for eg dog walking.
Property within walking distance of pre-school, infants and Primary school with school bus availability to Secondary schools.
Newly laid block paving driveway and patio area of garden.
Newly replaced soffit, guttering and roofing channels.
Newly refurbished kitchen and en-suite shower, plus new ladder style towel radiators in en-suite and main bathroom.
New fitted carpets upstairs and downstairs. (except downstairs hallway and sun room which have laminate flooring).
New boiler providing central heating and hot water plus new immersion tank in airing cupboard providing back up for hot water.
All 5 bedrooms are double bedrooms.
Large access hatch to loft area.
Newly fitted French doors to Sunroom giving access to garden.
4 electric sockets on front porch (which could be converted to EV power outlet). Plus external. water tap between kitchen and utility space/room.
10 foot shed with own power supply.
Spacious breakfast/ dining area.
Large overall square footage of property.
Driveway can accommodate up to 4 cars plus garage space.
External security cameras to front of property plus Ring doorbell.
New external doors fitted between kitchen and garage/utility area allowing further access to rear garden.
Property set within a secluded close providing a level of privacy
- COUNCIL TAXA payment made to your local authority in order to pay for local services like schools, libraries, and refuse collection. The amount you pay depends on the value of the property.Read more about council Tax in our glossary page.
- Ask agent
- PARKINGDetails of how and where vehicles can be parked, and any associated costs.Read more about parking in our glossary page.
- Yes
- GARDENA property has access to an outdoor space, which could be private or shared.
- Yes
- ACCESSIBILITYHow a property has been adapted to meet the needs of vulnerable or disabled individuals.Read more about accessibility in our glossary page.
- Ask agent
Energy performance certificate - ask agent
The Beadles, CM22
Add your favourite places to see how long it takes you to get there.
__mins driving to your place
Park Lane Property Agents should be the only Estate Agent you choose. We pride ourselves on delivering the personal service and area familiarity of a local agent, alongside the prestige and reach of an international name.
All our team live locally, and this has proven to be invaluable when dealing with clients who do not have local knowledge, in many cases our knowledge closes the sale. We pride ourselves on being sales people with a natural way of selling, inspiring the confidence in the clients to purchase your home.
The co-founders of Park Lane Property Agents have many years' experience in the industry and live in and around Bishops Stortford. They know the industry inside and out and have always put people first. Valuing people not just properties is the ethos of Park Lane.
Your mortgage
Notes
Staying secure when looking for property
Ensure you're up to date with our latest advice on how to avoid fraud or scams when looking for property online.
Visit our security centre to find out moreDisclaimer - Property reference Parklane2B26523. The information displayed about this property comprises a property advertisement. Rightmove.co.uk makes no warranty as to the accuracy or completeness of the advertisement or any linked or associated information, and Rightmove has no control over the content. This property advertisement does not constitute property particulars. The information is provided and maintained by Park Lane Property Agents, Bishops Stortford. Please contact the selling agent or developer directly to obtain any information which may be available under the terms of The Energy Performance of Buildings (Certificates and Inspections) (England and Wales) Regulations 2007 or the Home Report if in relation to a residential property in Scotland.
*This is the average speed from the provider with the fastest broadband package available at this postcode. The average speed displayed is based on the download speeds of at least 50% of customers at peak time (8pm to 10pm). Fibre/cable services at the postcode are subject to availability and may differ between properties within a postcode. Speeds can be affected by a range of technical and environmental factors. The speed at the property may be lower than that listed above. You can check the estimated speed and confirm availability to a property prior to purchasing on the broadband provider's website. Providers may increase charges. The information is provided and maintained by Decision Technologies Limited. **This is indicative only and based on a 2-person household with multiple devices and simultaneous usage. Broadband performance is affected by multiple factors including number of occupants and devices, simultaneous usage, router range etc. For more information speak to your broadband provider.
Map data ©OpenStreetMap contributors.
