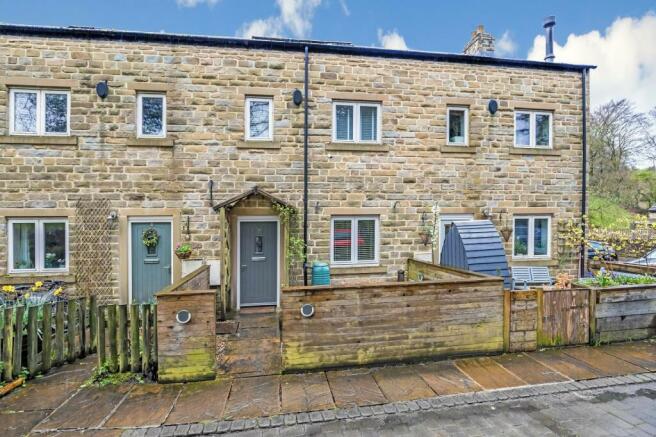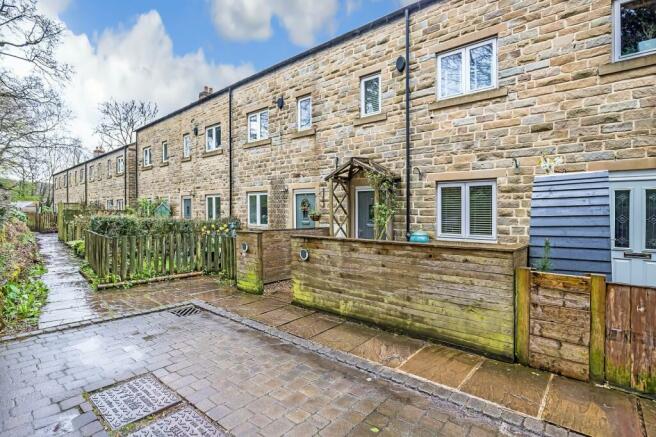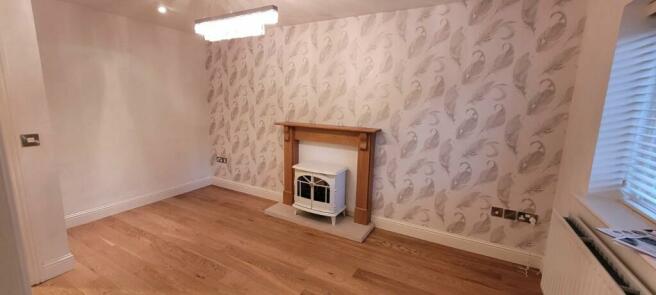Baynes Way, Embsay, Skipton, BD23

Letting details
- Let available date:
- Now
- Deposit:
- £1,211A deposit provides security for a landlord against damage, or unpaid rent by a tenant.Read more about deposit in our glossary page.
- Min. Tenancy:
- Ask agent How long the landlord offers to let the property for.Read more about tenancy length in our glossary page.
- Let type:
- Long term
- Furnish type:
- Ask agent
- Council Tax:
- Ask agent
- PROPERTY TYPE
House
- BEDROOMS
3
- BATHROOMS
3
- SIZE
Ask agent
Key features
- Mid-townhouse
- Three bedrooms
- Modern fitted kitchen/dining
- Well-presented fitted bathroom
- En-suite
- Paved yard
- Quiet and ideal setting
- EPC rating - C
- Council tax band - B
- Freehold
Description
Embsay itself borders the spectacular Yorkshire dales, with an abundance of beautiful walking opportunities, you also have the Embsay Reservoir and Black Park above Eastby on your doorstep offering beautiful walks across the moorland. Within the village there is a handy general store, well respected primary school, a church, two public houses and a hairdresser. There is also a modern village hall which is a hub of the commnity, hosting a wide range of activities throughout the year.
This contemporary stone townhouse is tucked away in a charming location within this well-run residential development, backing onto the beck at the back and with the tranquil nature reserve beyond. It offers incredibly well-appointed three bedroom en-suite accommodations with a fashionable modern fitted kitchen, two luxurious bathrooms, an appealing patio garden, and excellent private parking right next to it.
Built around 2008, the property features a creatively designed three-story layout with well-appointment features such as sophisticated 'NEST' compatible remote app control for the efficient central heating system, sealed unit double glazing, low-voltage LED lighting, a security alarm system, and a solar PV installation linked to a feed-in tariff (FIT). The energy demand from the property is partially met by the power produced by the solar PV panels:
The composite front door leads to a well presented and airy hallway leading to the sitting room and first floor staircase. The sitting room - 14'11" x 10'11" (4.55m x 3.33m) is a beautifully open, light and warm room with wooden flooring, double glazed window to the front and also offering an electric wood burner style fire with a wooden surround and radiator. The inner hallway leads into the dining kitchen and downstairs WC - which comprises of a well-appointed modern fitted two piece suite - hidden cistern WC and hand basin - part tiled walls and a fastastic built in storage cupboard.
To the rear of the property there is a kitchen/diner 14'5" x 10'9" (4.4m x 3.28m) which is a great size and is a smartly presented and well-appointed contemporary fitted kitchen. The kitchen offers wall and base units with integrated appliances including electric oven, gas hob, dishwasher and fridge/freezer. There is also space for a washing machine and a fitted 1.5 stainless sink drainer. There is plenty of dining space in the kitchen which is a great bonus for entertaining family and friends. There is a door to the rear with views over the greenery and the beck.
The first floor has a landing which is well presented and leads to two of the bedrooms and the house bathroom.
On this floor there are two bedrooms - one double - 12'6" x 8'1" (3.8m x 2.46m) which is spacious and at the rear of the property with two double glazed windows and beautiful views over the nature reserve and the beck. There are some very generous built in storage cupboards and a radiator. The other bedroom on this floor is 9'11" x 7'6" (3.02m x 2.29) is a generous single bedroom to the front of the property with wooden flooring and a radiator.
The bathroom is stylish and modern with a fitted three piece suite comprising of a tiled bath with shower over, low-level WC with hidden cistern and a floating hand basin. The tiled wall and flooring are tiled in grey. There is also a chrome heated towel rail.
Stairs lead to the top floor of the house which has a landing with large built in cupboard and a generously proportioned double bedroom filled with natrual light through the two Velux windows and offering a vast amount of storage in the eaves.
There is an en-suite which is beautifully presented and smartly appointed comprising of a panelled bath with shower head, low level WC and floating hand basin, the walls are part-tiled.
Externally to the front of the property there is a paved courtyard with fenced boundaries and to the rear is a paved walkway with the lovely over the beck and the nature reserve that is full of colour and life. The property offers private parking.
The property is connected to a mains electricity supply, with mains water and sewerage supplied by Yorkshire water. The broadband type available in the area is standard. Mobile availability at the property is covered by all four major suppliers. Please either check the Ofcom website or contact the office for specific details and suppliers available, for both broadband and mobile.
**A holding deposit equivalent to one weeks rent (£241.00) will be taken once you have been provisionally accepted by the landlord (subject to references and contracts). This holding deposit will not be returned, should you provide false or misleading information, fail a right to rent check, unilaterally withdraw your application or fail to take all reasonable steps to enter into a tenancy agreement within a reasonable timescale.
They landlord will consider one small pet.
EPC: C
COUNCIL TAX: B
DEPOSIT: £1211/NO DEPOSIT SCHEME OPTION AVAILABLE
- COUNCIL TAXA payment made to your local authority in order to pay for local services like schools, libraries, and refuse collection. The amount you pay depends on the value of the property.Read more about council Tax in our glossary page.
- Band: B
- PARKINGDetails of how and where vehicles can be parked, and any associated costs.Read more about parking in our glossary page.
- Yes
- GARDENA property has access to an outdoor space, which could be private or shared.
- Yes
- ACCESSIBILITYHow a property has been adapted to meet the needs of vulnerable or disabled individuals.Read more about accessibility in our glossary page.
- Ask agent
Baynes Way, Embsay, Skipton, BD23
Add your favourite places to see how long it takes you to get there.
__mins driving to your place
Notes
Staying secure when looking for property
Ensure you're up to date with our latest advice on how to avoid fraud or scams when looking for property online.
Visit our security centre to find out moreDisclaimer - Property reference LIL240123_L. The information displayed about this property comprises a property advertisement. Rightmove.co.uk makes no warranty as to the accuracy or completeness of the advertisement or any linked or associated information, and Rightmove has no control over the content. This property advertisement does not constitute property particulars. The information is provided and maintained by Linley & Simpson, Ilkley. Please contact the selling agent or developer directly to obtain any information which may be available under the terms of The Energy Performance of Buildings (Certificates and Inspections) (England and Wales) Regulations 2007 or the Home Report if in relation to a residential property in Scotland.
*This is the average speed from the provider with the fastest broadband package available at this postcode. The average speed displayed is based on the download speeds of at least 50% of customers at peak time (8pm to 10pm). Fibre/cable services at the postcode are subject to availability and may differ between properties within a postcode. Speeds can be affected by a range of technical and environmental factors. The speed at the property may be lower than that listed above. You can check the estimated speed and confirm availability to a property prior to purchasing on the broadband provider's website. Providers may increase charges. The information is provided and maintained by Decision Technologies Limited. **This is indicative only and based on a 2-person household with multiple devices and simultaneous usage. Broadband performance is affected by multiple factors including number of occupants and devices, simultaneous usage, router range etc. For more information speak to your broadband provider.
Map data ©OpenStreetMap contributors.






